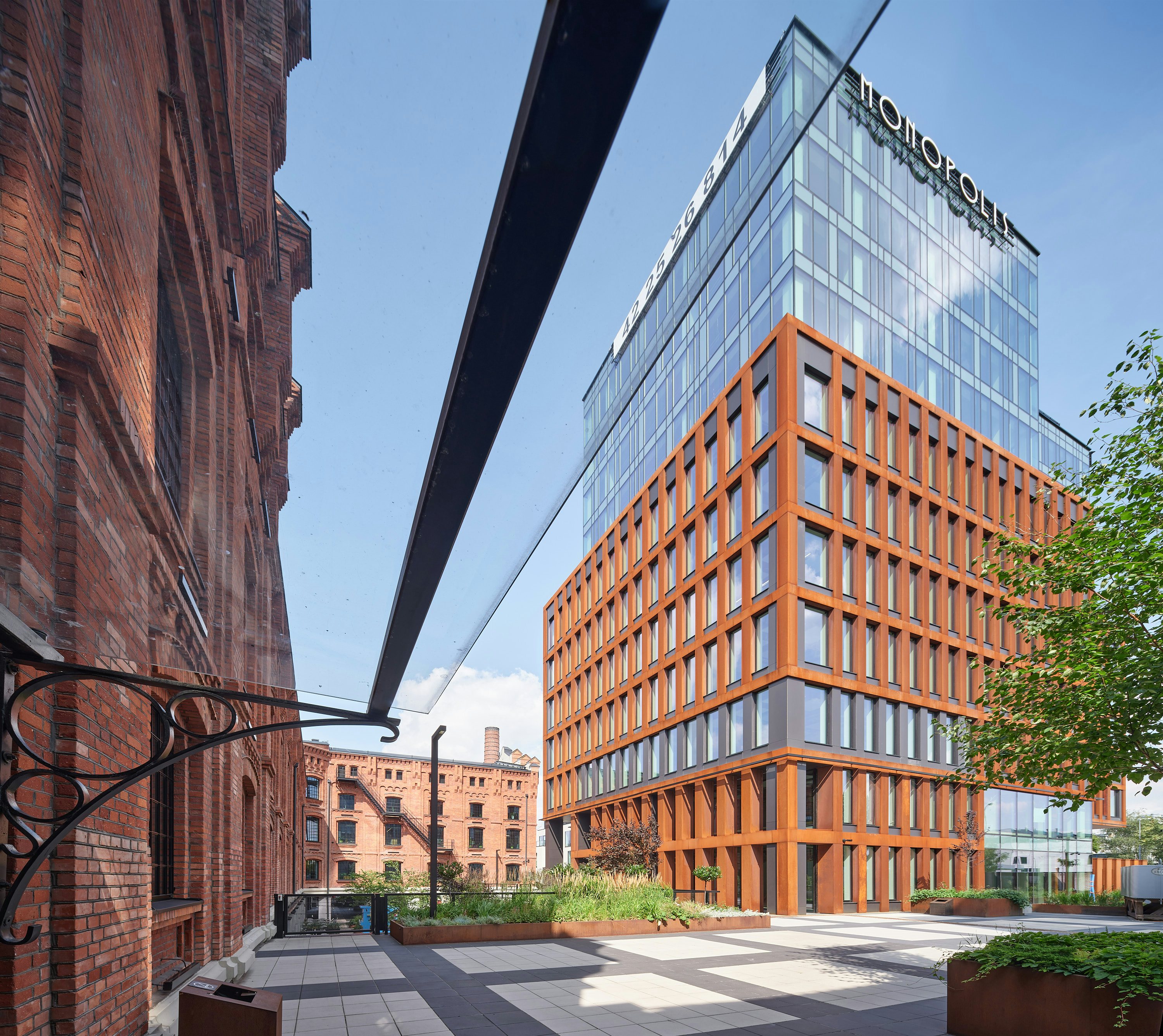
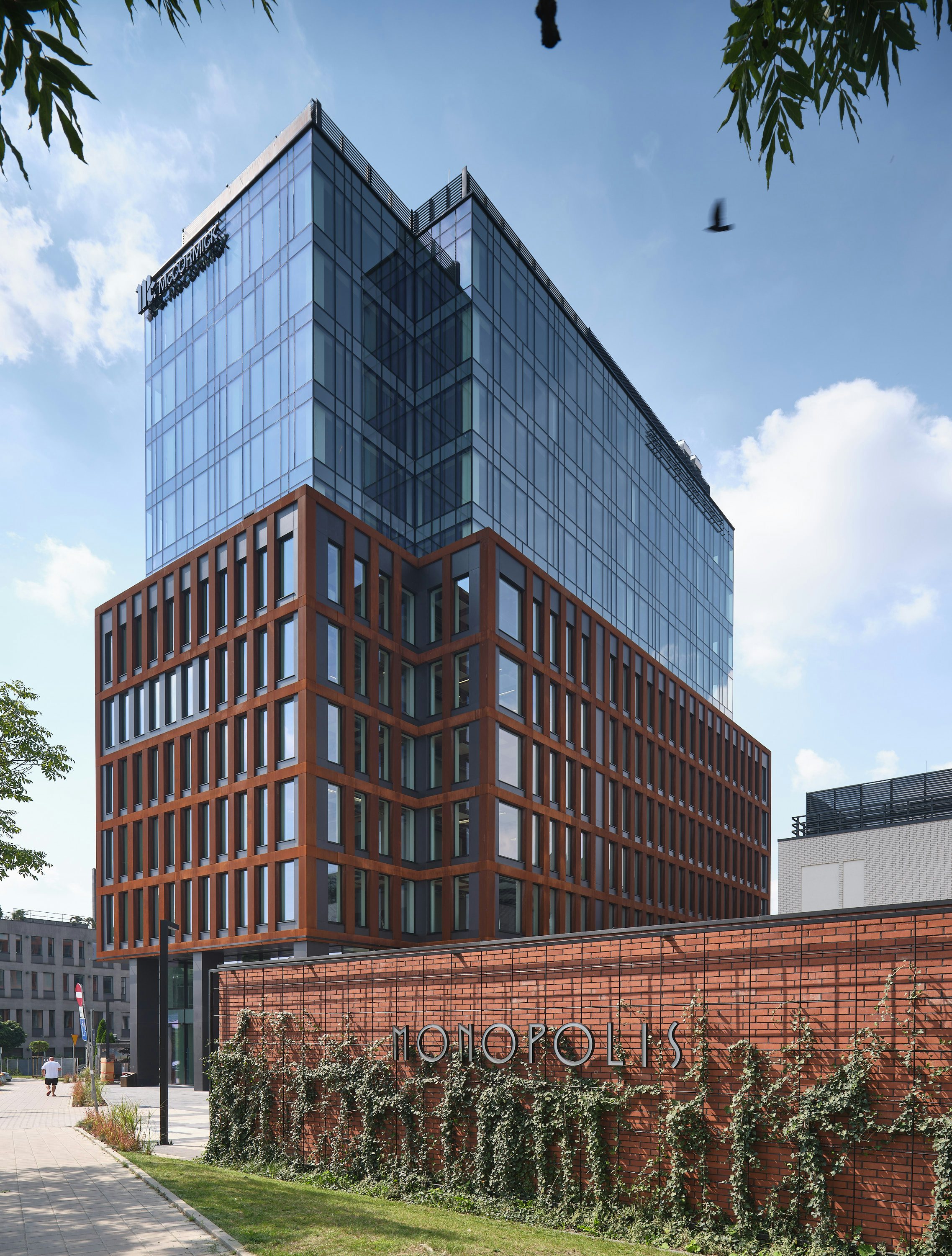
Monopolis in Łódź - Phase II
The design of the second phase of the building complex consists of complementing the concept, which includes, among other things, a museum, gallery, and theater, by adding commercial buildings for office and service functions. The main function of this phase was to introduce new office spaces that will complement the existing facilities. Plans for subsequent phases also include the addition of a swimming pool, which will be located in the historic building of the former spirits warehouse.
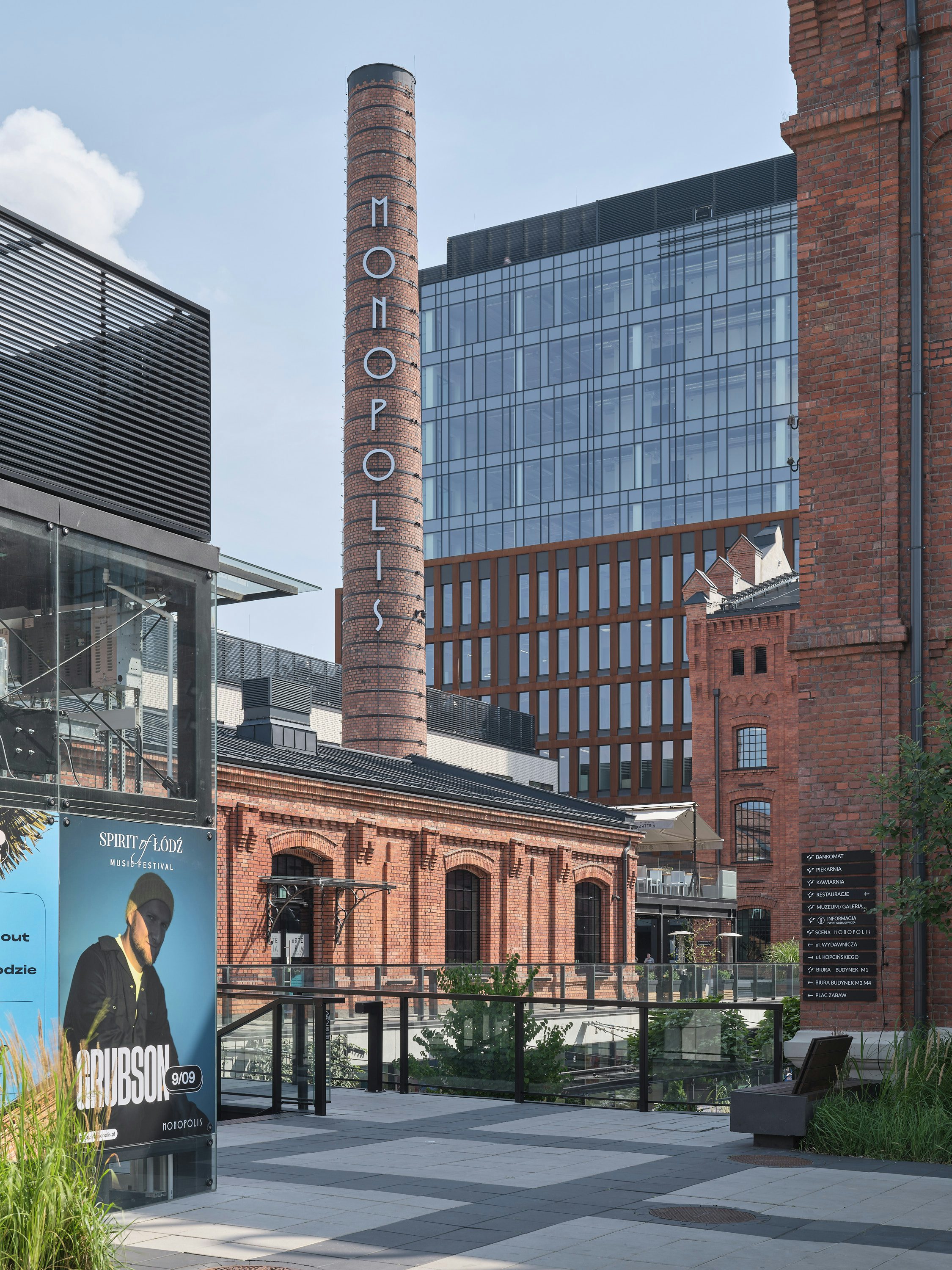
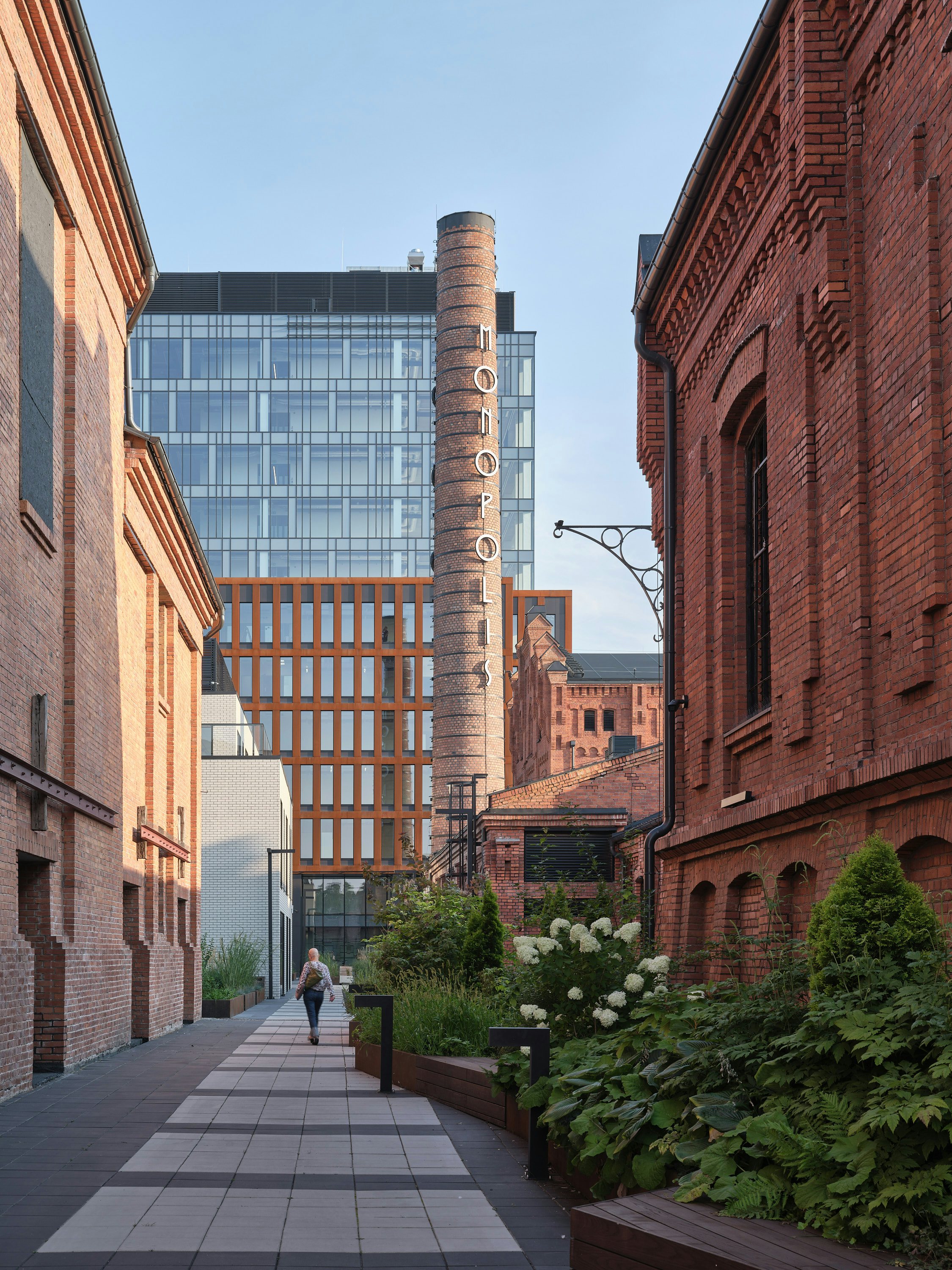
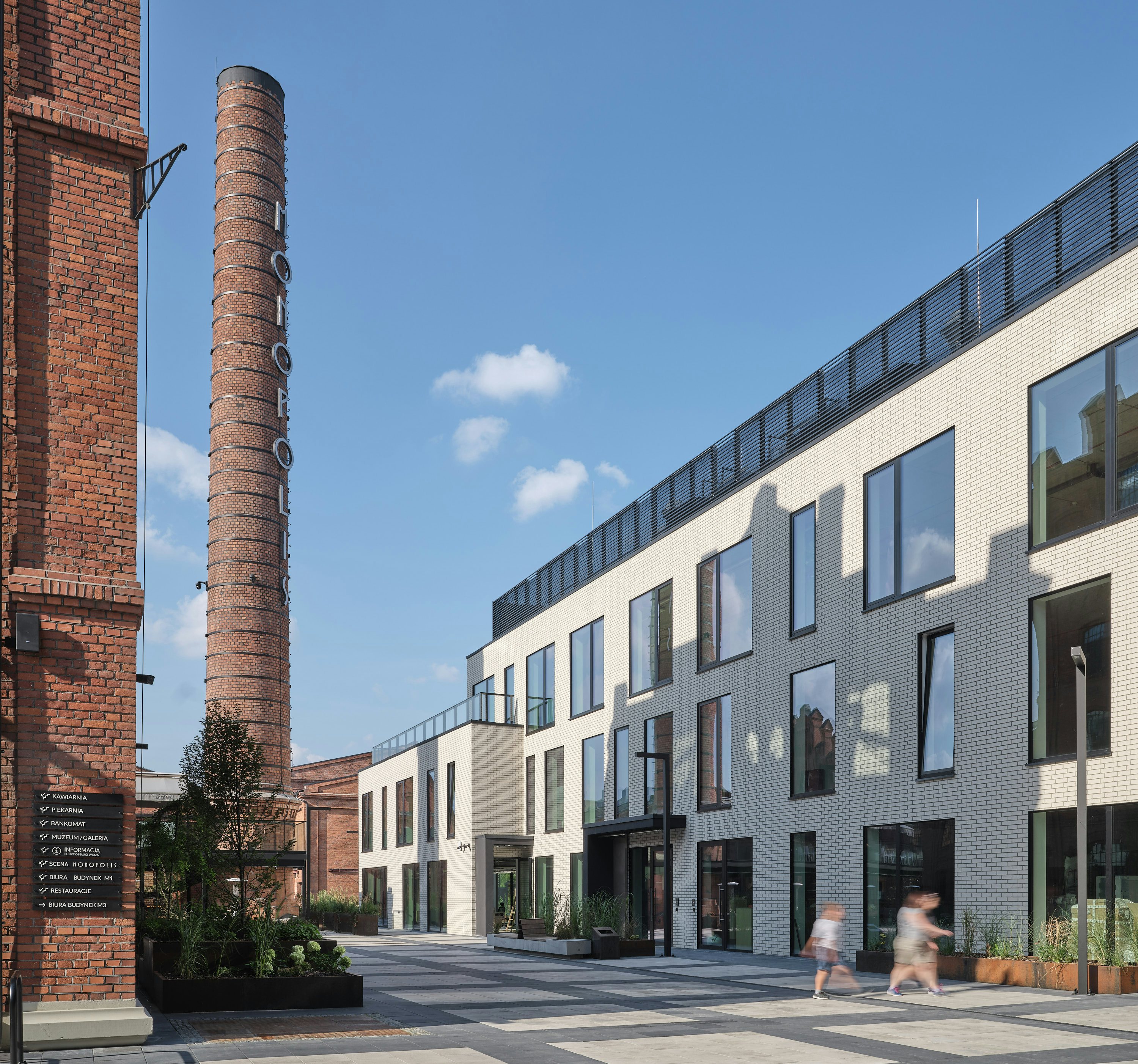
The fundamental design principle of this investment was the revitalization of the Polmos Spirits Distillery area by preserving its unique character and giving it a new function. As part of this goal, the original appearance of all existing historical buildings has been preserved, but they have been adapted to a new functional layout. Additionally, new buildings with a modern look have been designed to harmoniously blend with the historic architecture.
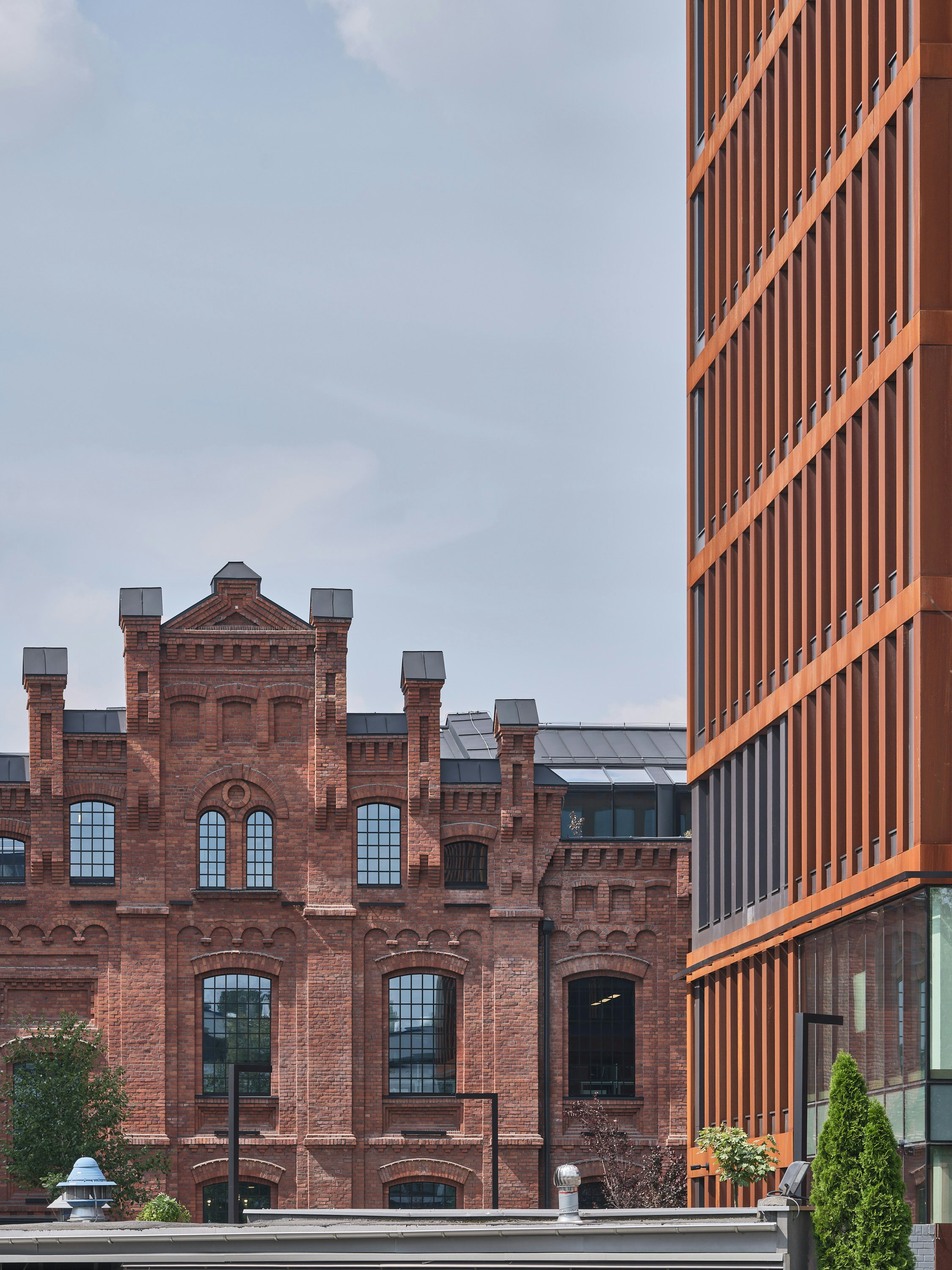
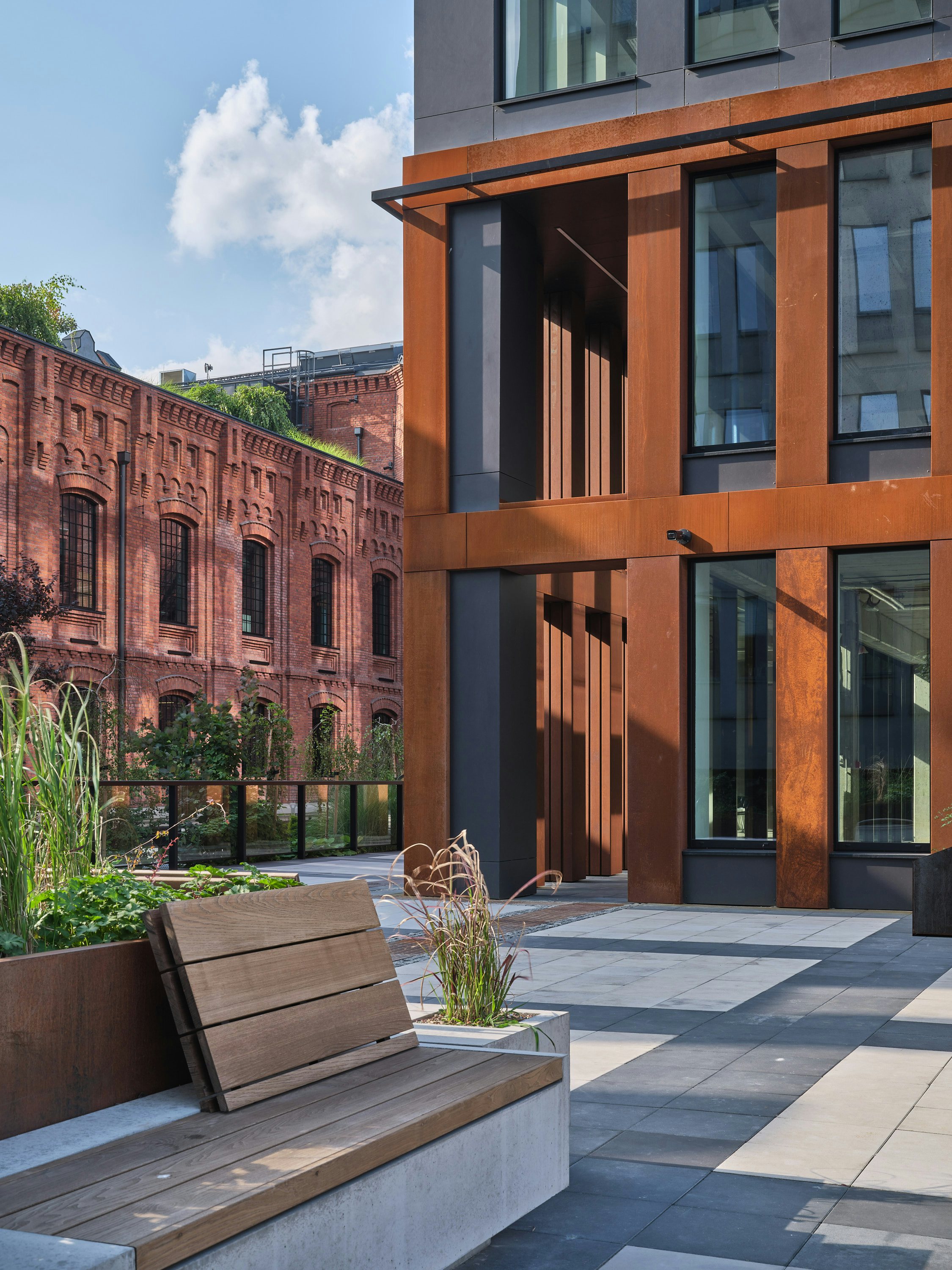
In terms of site development, we wanted to clearly emphasize the connection between the sunken service passage of the first phase and the urban fabric of Dr. Stefan Kopciński Street. Both the color scheme and aesthetics of the development elements are reminiscent of the first phase. Historic cast iron plates have also been used as accents on the floors. The progress in the revitalization of the factory area is reflected in the motif of lines from these plates, which integrate this phase with the urban fabric.
The designated finishing materials include light and dark concrete slabs as flooring. At the "0" level, large light gray squares dominate, complemented by narrow dark gray stripes. This floor layout references the orthogonal division of the elevations of the newly designed buildings. The architecture of the buildings in phase II is characterized by a simple layout and muted color scheme, providing an ideal backdrop for the historic buildings. Materials such as Corten, glass, and fiber cement panels have been used in the building, harmonizing with the surrounding historic brick architecture. Additionally, integrated green elements complement the stone floors.
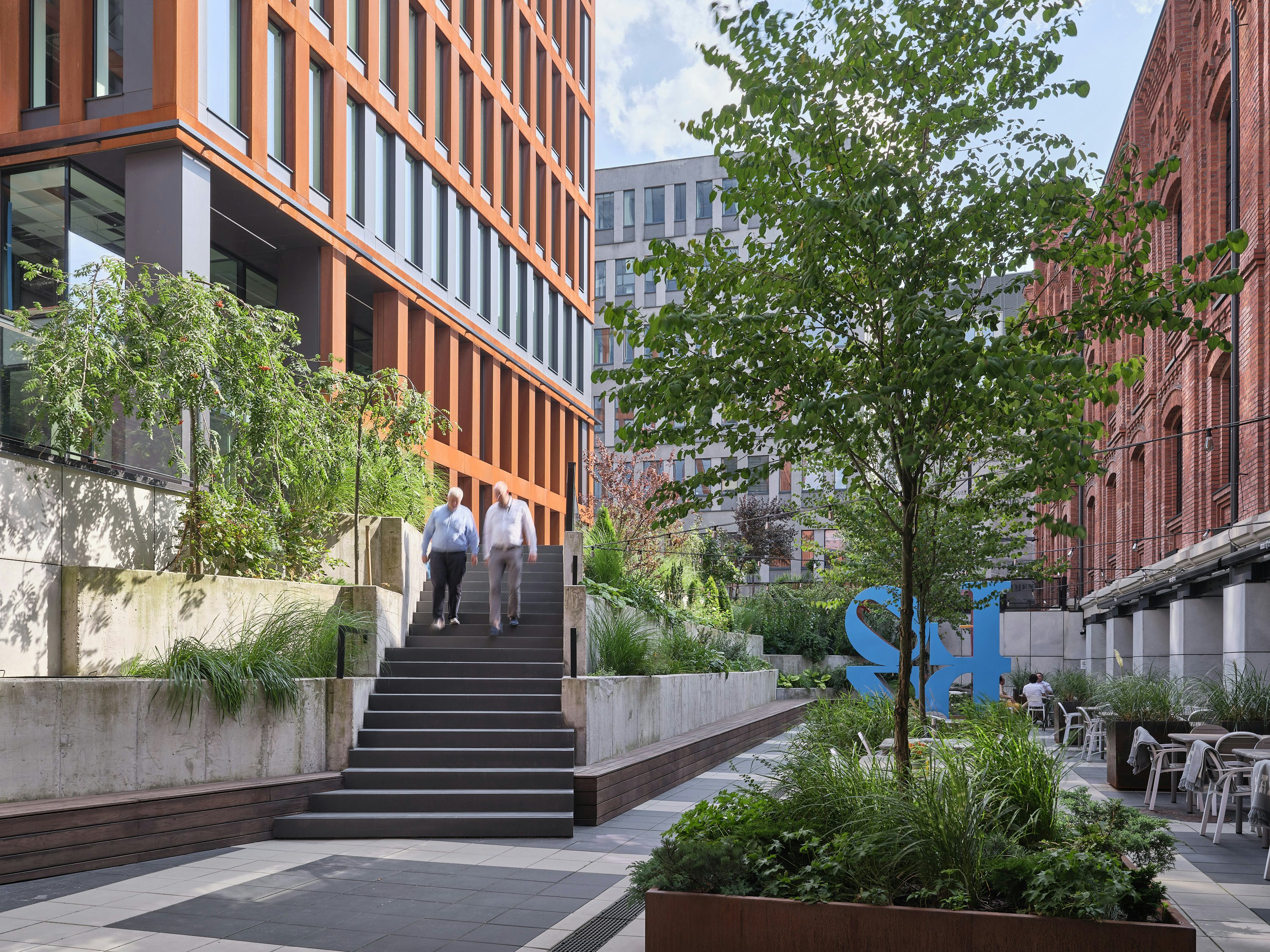
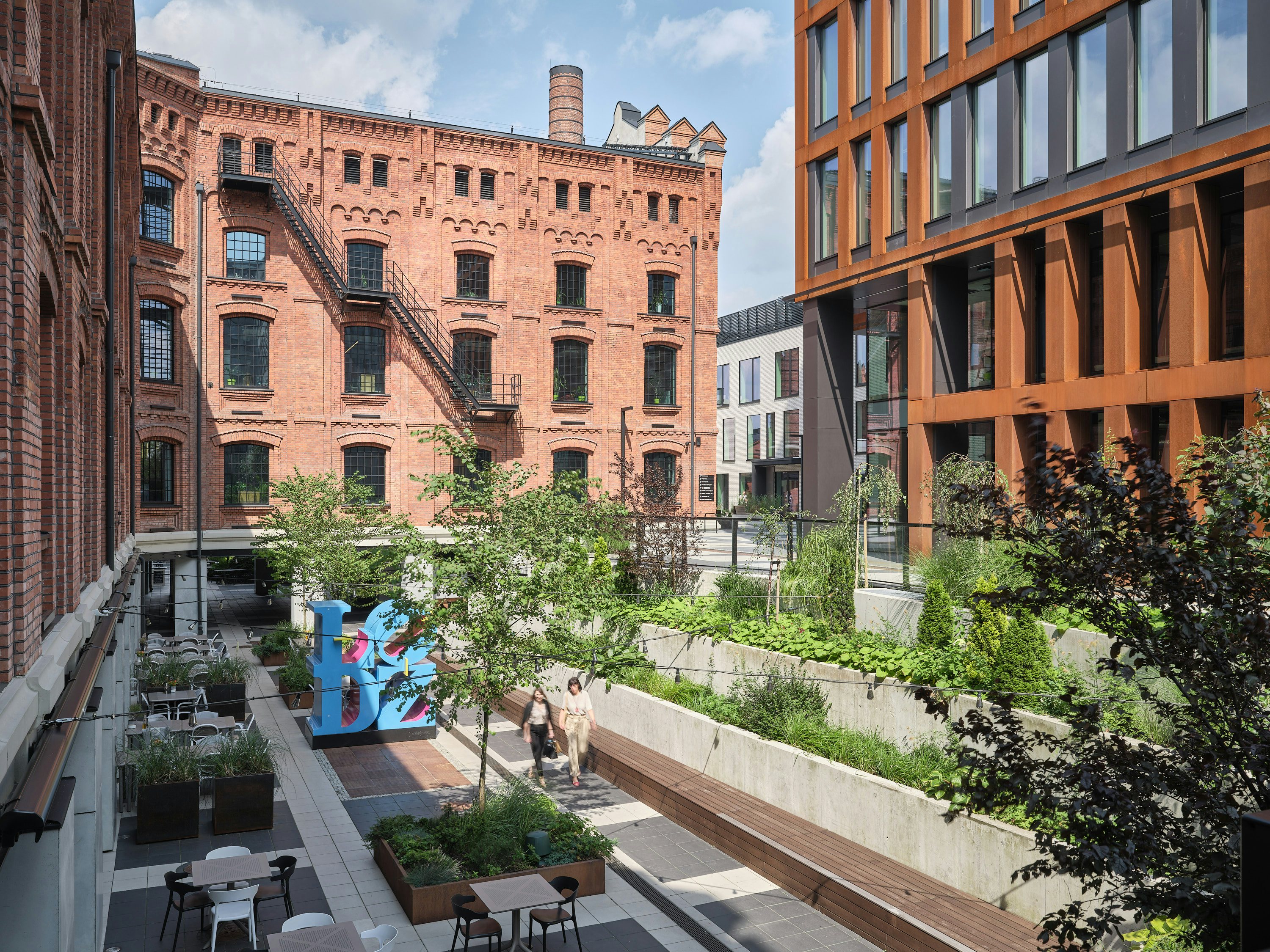
The project continues the previous phase, integrating with existing buildings and the service passage, while also adding a new quality and character to the entire investment.