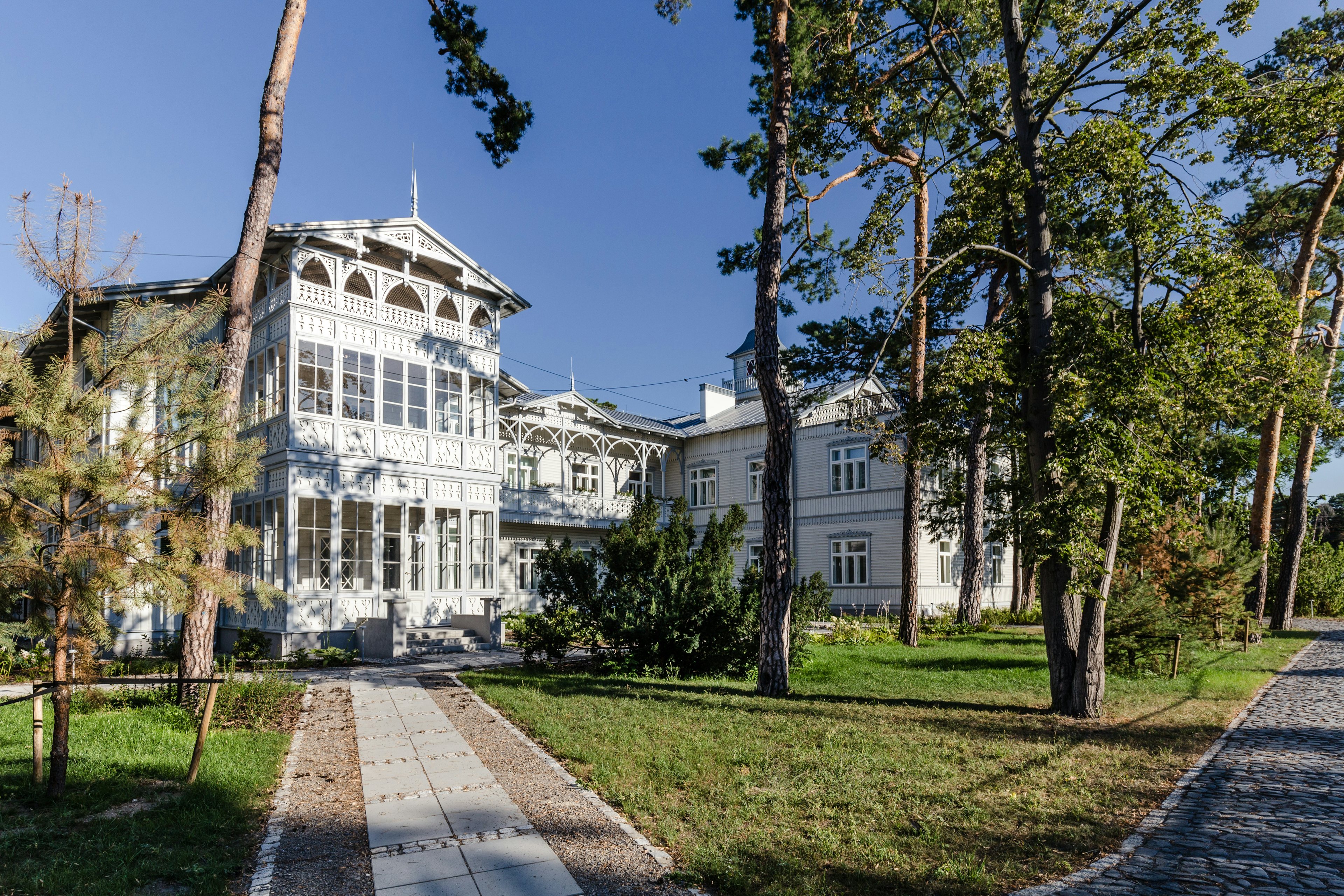
Modernization of one of the largest wooden historic buildings in Poland together with its old park. In the cubature of the 100-year-old Sanatorium Gurewicz in Otwock, a modern medical center was designed with a hotel and a hospital part, housing rooms for operating patients, rehabilitation and diagnostics. The building was built in stages before the Second World War, erected by the Jewish family of Abram Gurewicz, and it became the most important object for the architectural identity of Otwock – a city that had the character of a spa and in which other decorated wooden buildings were erected in a similar style.
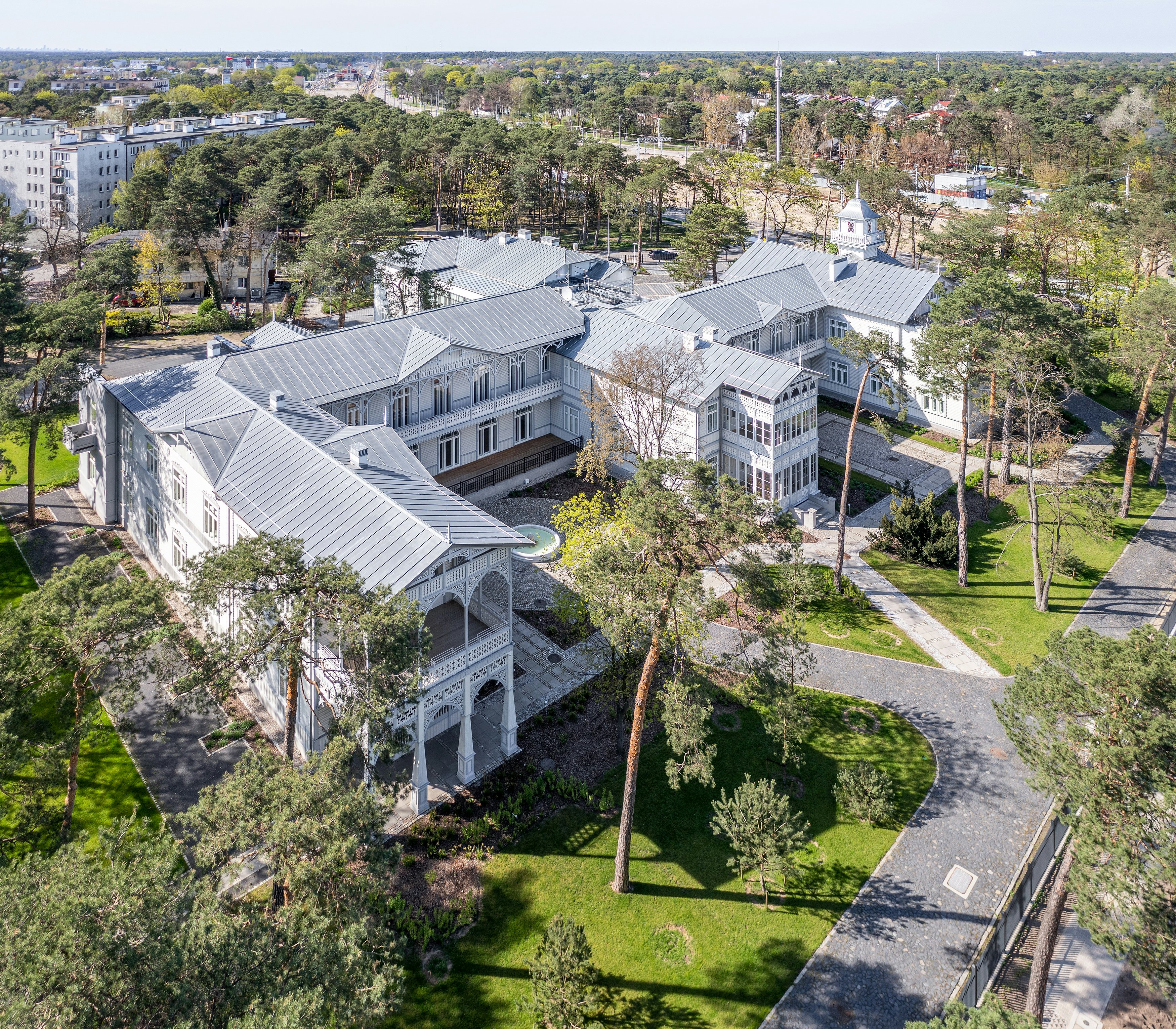
During the war there was a Luftwaffe hospital here, and after the war a secondary school for nurses. The building had no owner since the nineties and was gradually deteriorating.
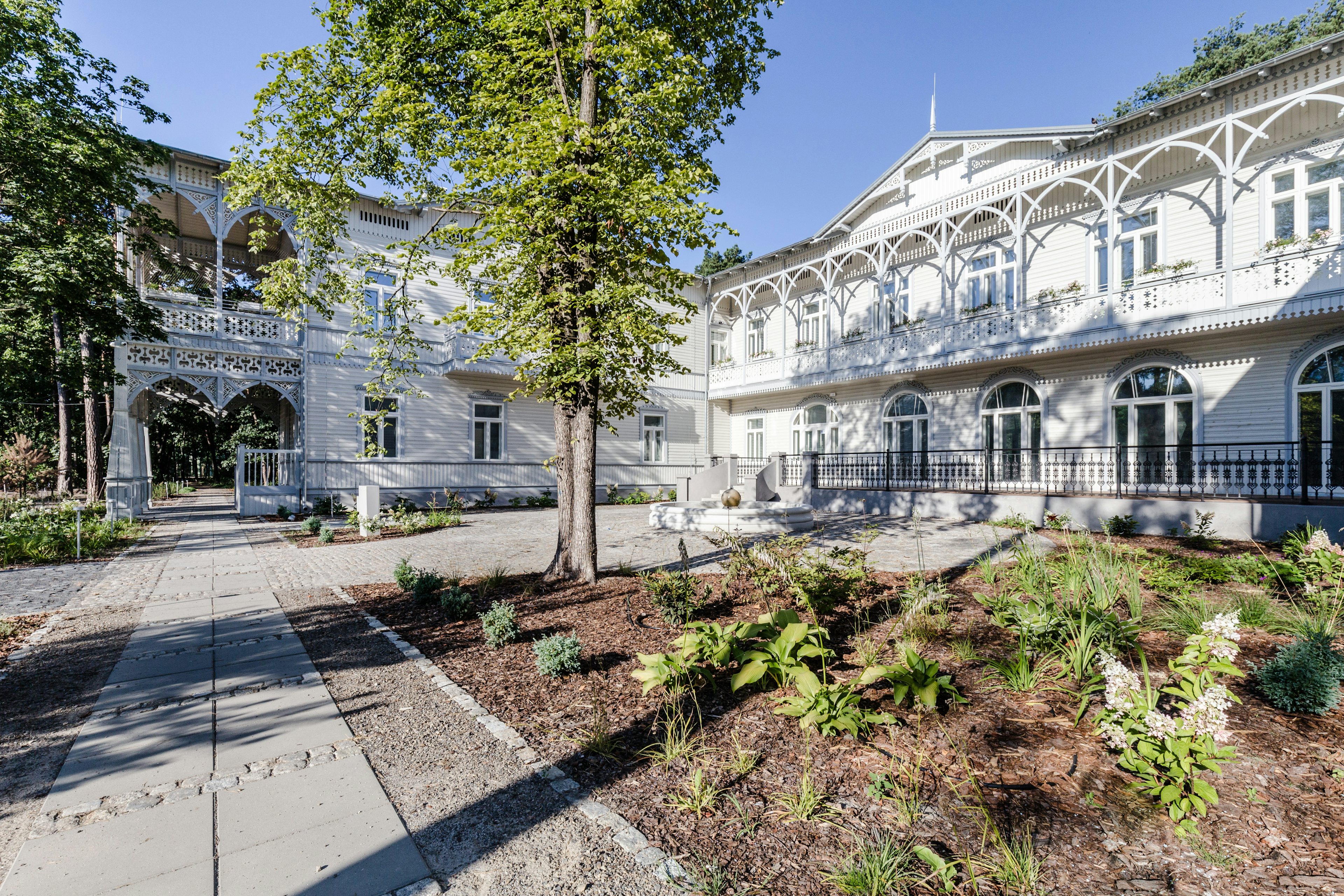
The planned investment turned out to be more difficult than expected due to the total destruction of the wooden substance of the building. The modernization was accompanied by a comprehensive artisanal reconstruction of almost the entire facility.The investment was associated with two basic problems. The first was to place a modern orthopedic hospital in a historic, wooden building with a limited cubature. This meant the necessity to adapt the building to the serious requirements related to the load-bearing capacity of the structure, fire restrictions and the need to fit complex installations in the building.
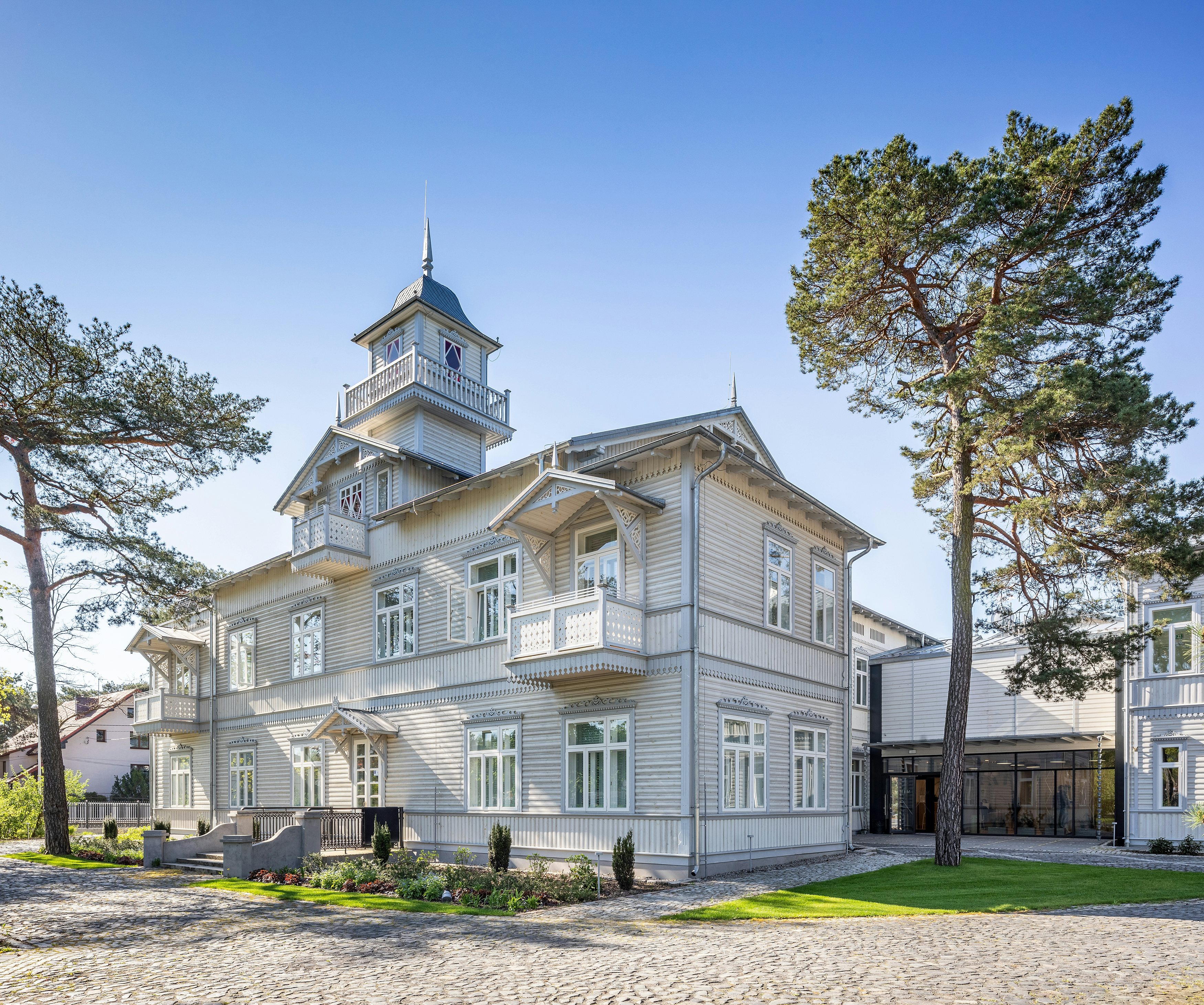
The second problem is related to the obligation to preserve the architectural character of the building. Not much could be saved from its structure and rich decoration due to the biological corrosion of the building and the complete devastation of interior furnishings during the communist era. The Otwock community expected the Investor to preserve the genius locci.
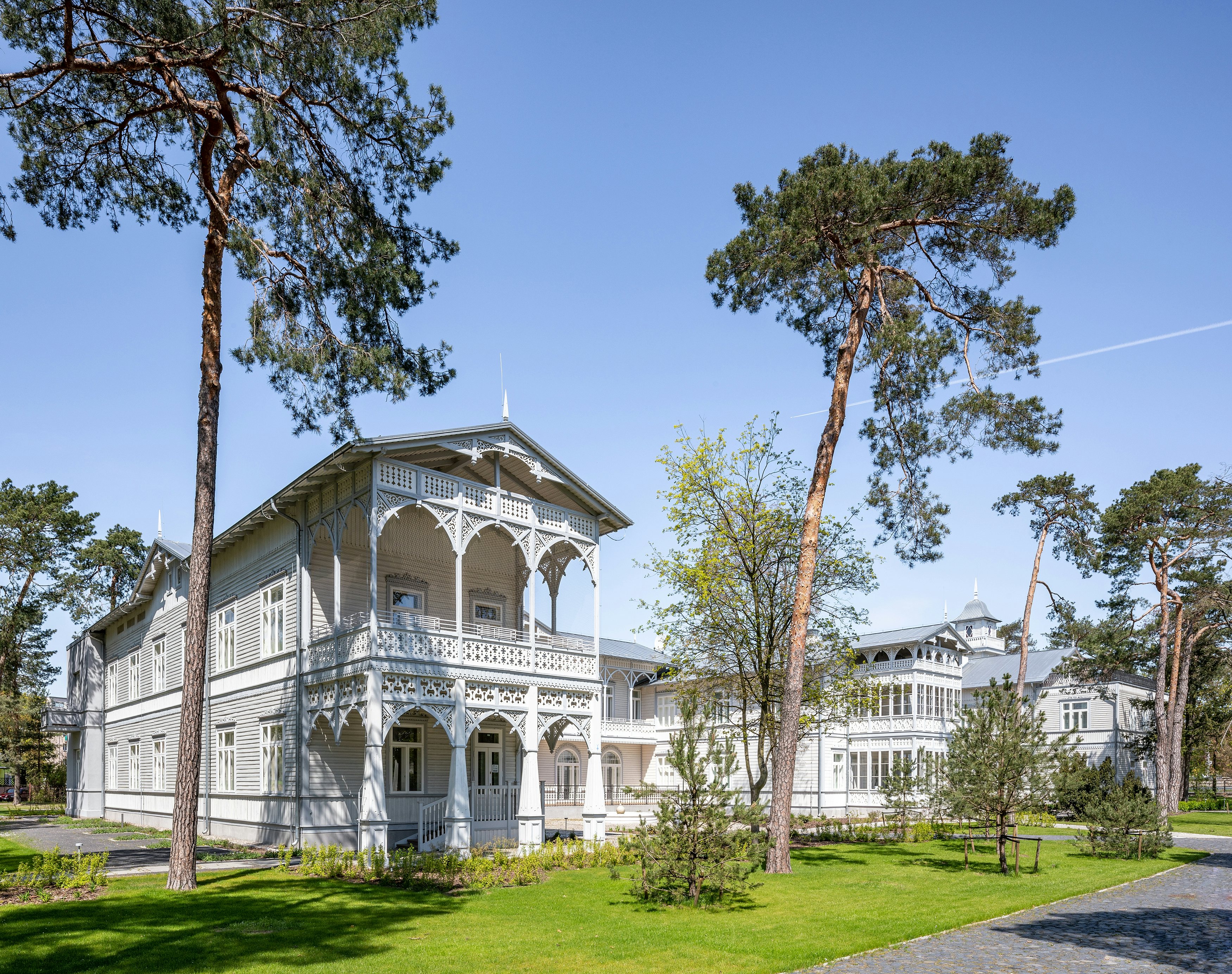
After the technical expertise showing the catastrophic condition of the building, it was decided to completely dismantle it and rebuild it, including the reconstruction of most of the decorations. It was possible thanks to the craftsmanship related to wooden folk architecture developed in the Polish mountains. The building was dissolved as a box in a box. As the original structural system has not survived to this day, the internal structure of the building is now a reinforced concrete shell housing all the complex functions of the building. This structure is covered with a self-supporting external wall structure made of pine wood and a wooden roof. The hidden structure of the external walls is made in a system of wooden poles and wooden logs inserted between them (“sumikowo – łątkowa” structure characteristic for Mazovia). Most of these elements were reconstructed and the small amount that survived was used during construction.
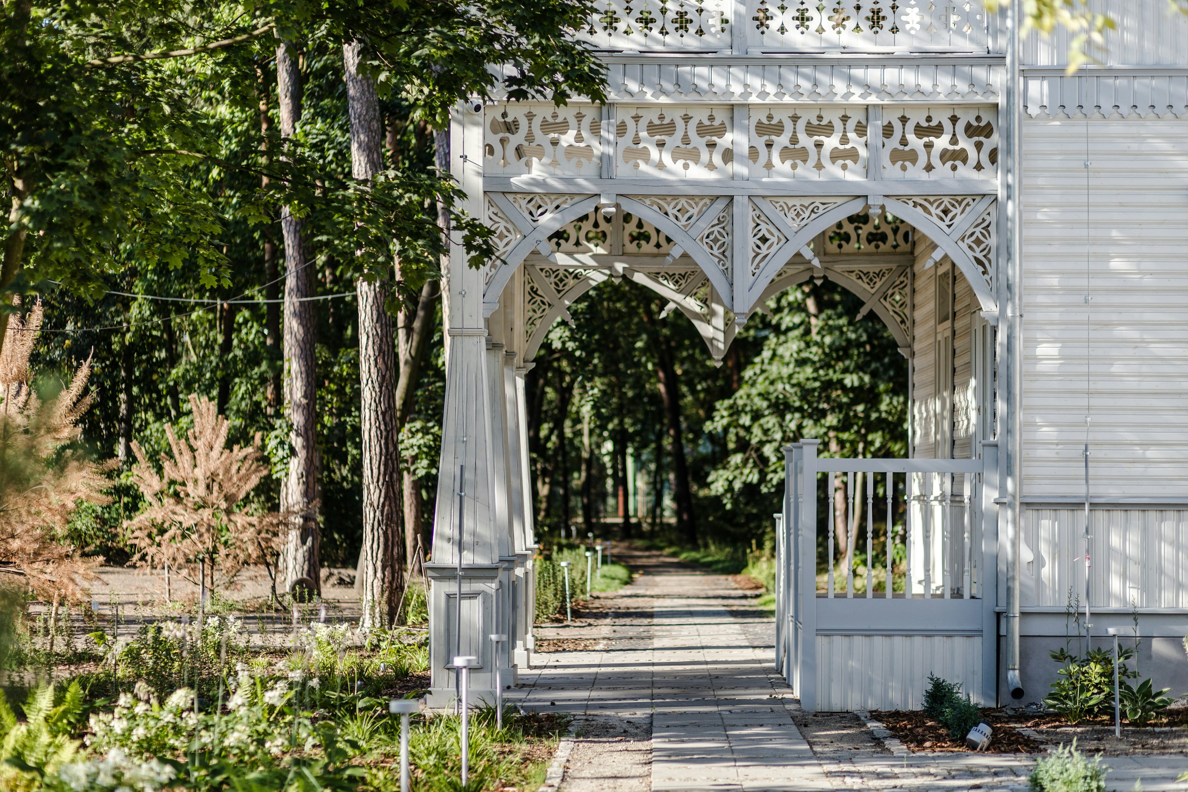
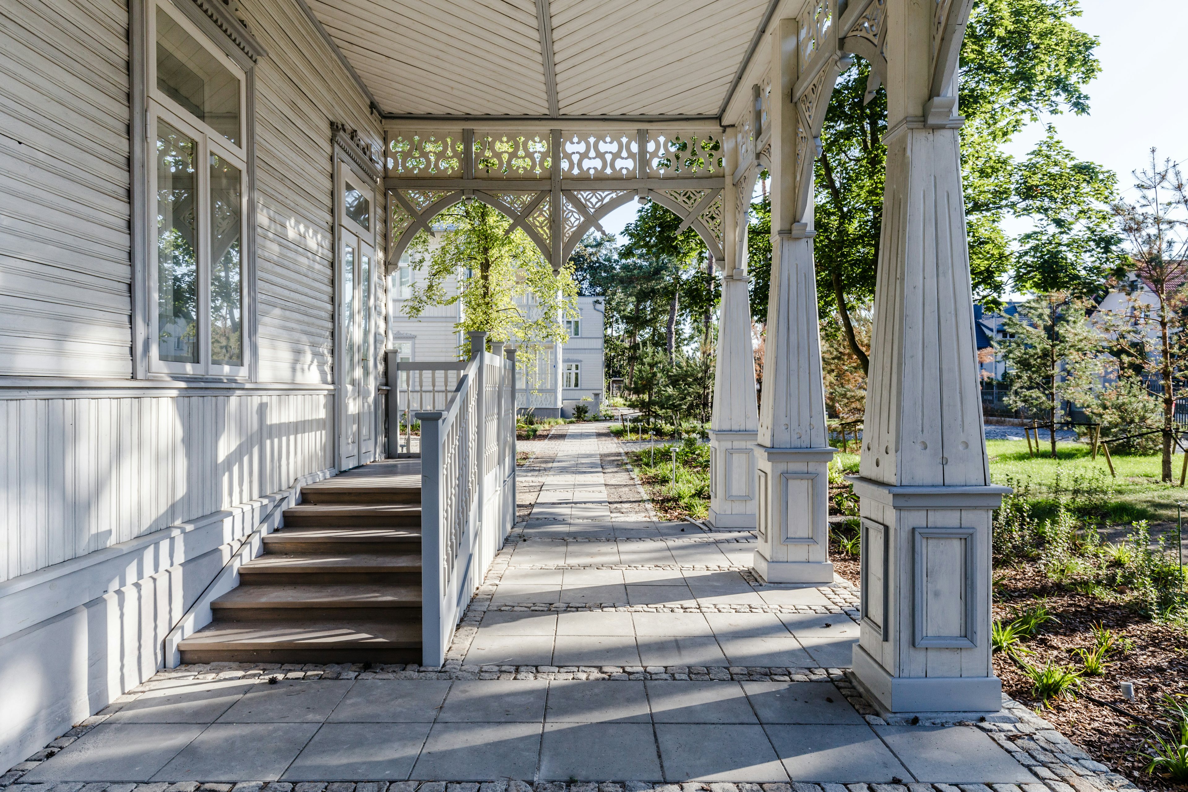
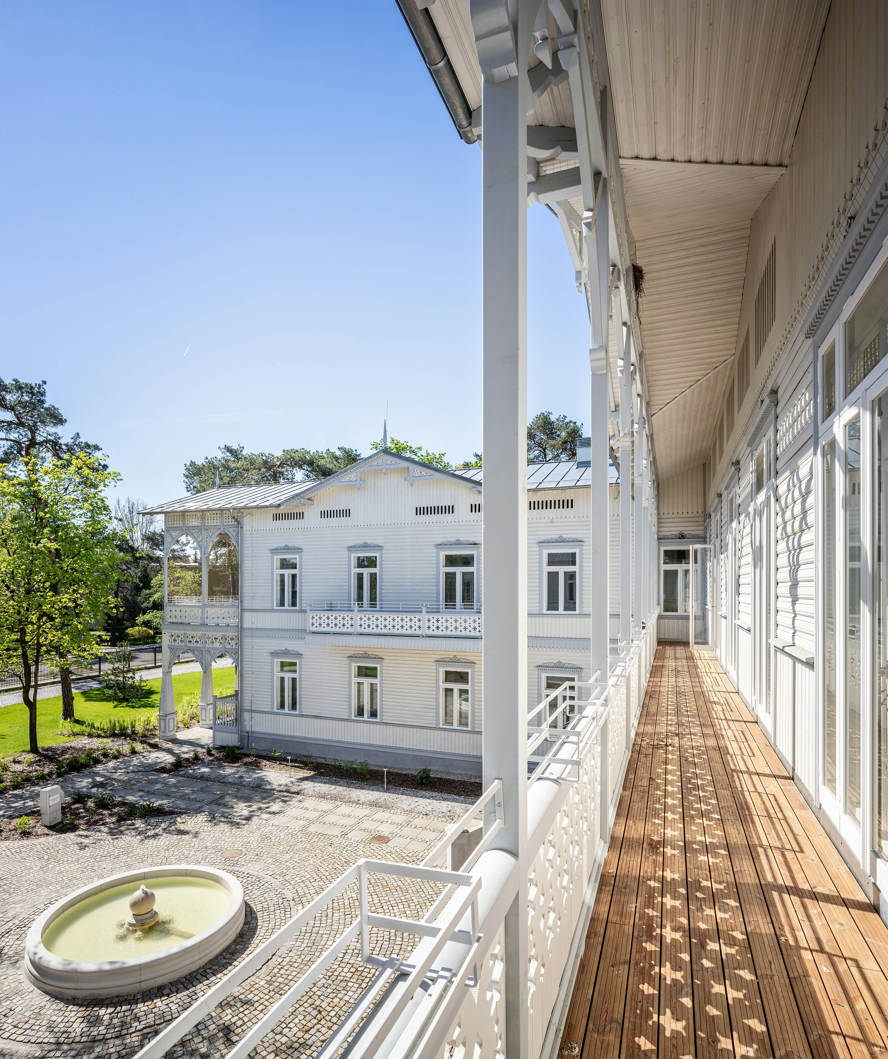
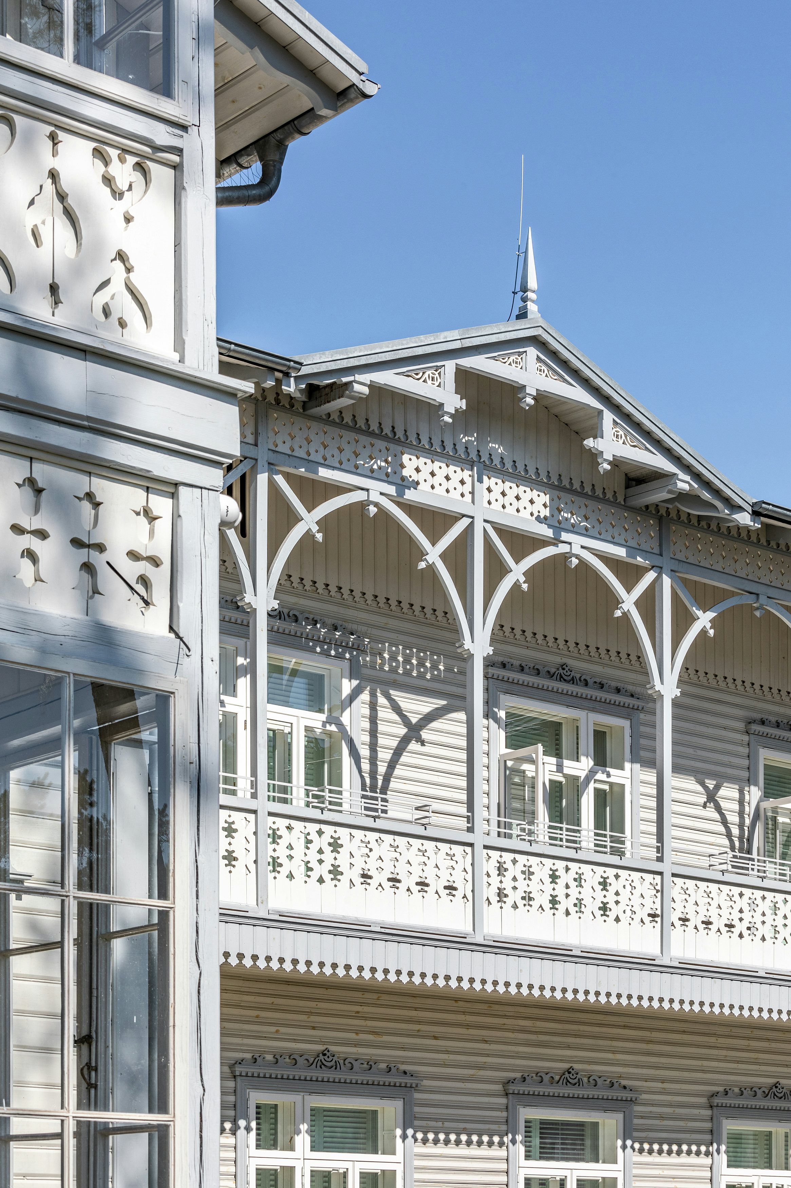
The architects and the investor decided to reconstruct also the non-existent turret and sunbathing terrace on the basis of historical photographs – these fragments of the building did not survive the war. Richly decorated verandas, which have survived almost intact until todaywere dismantled, restored and reassembled.
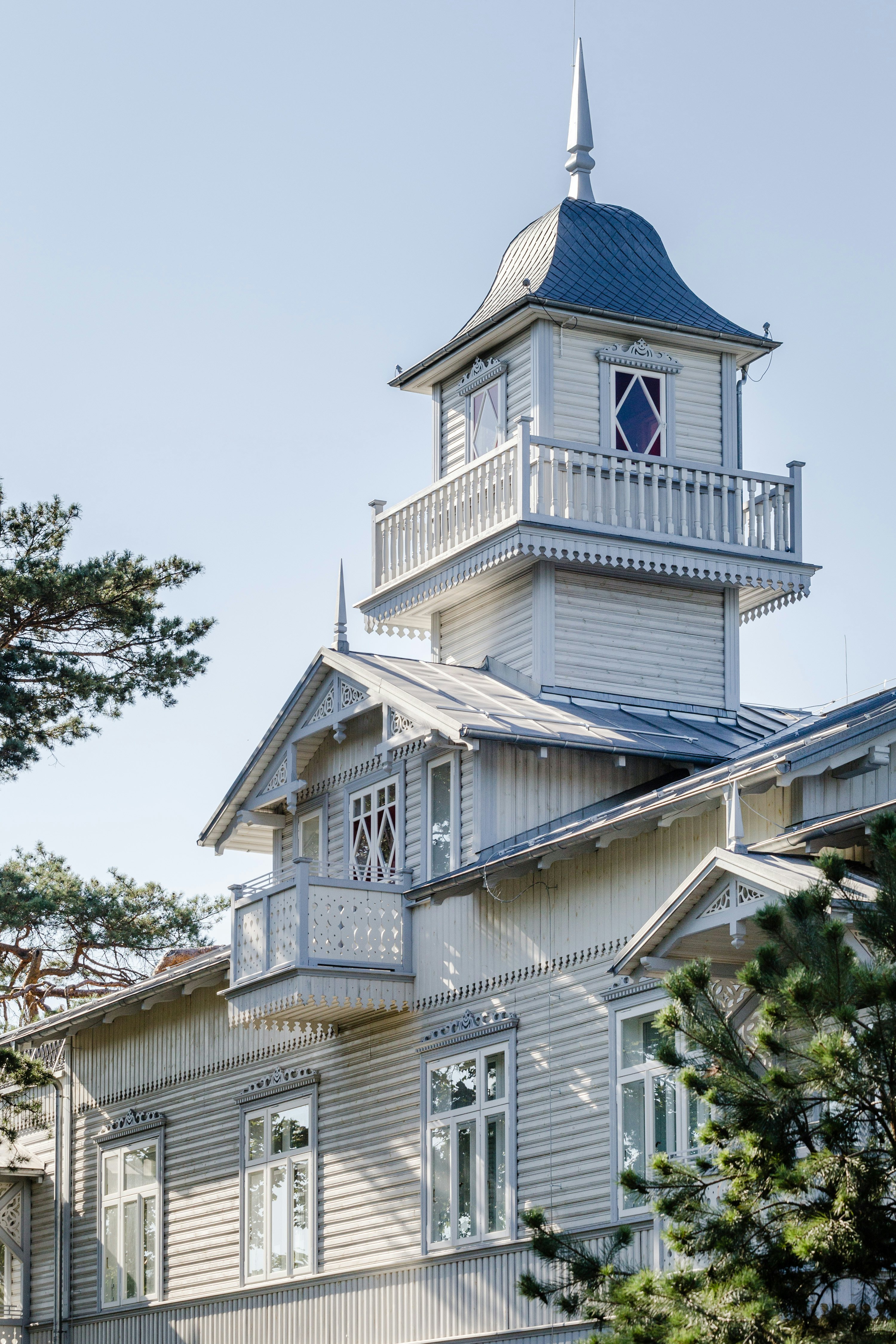
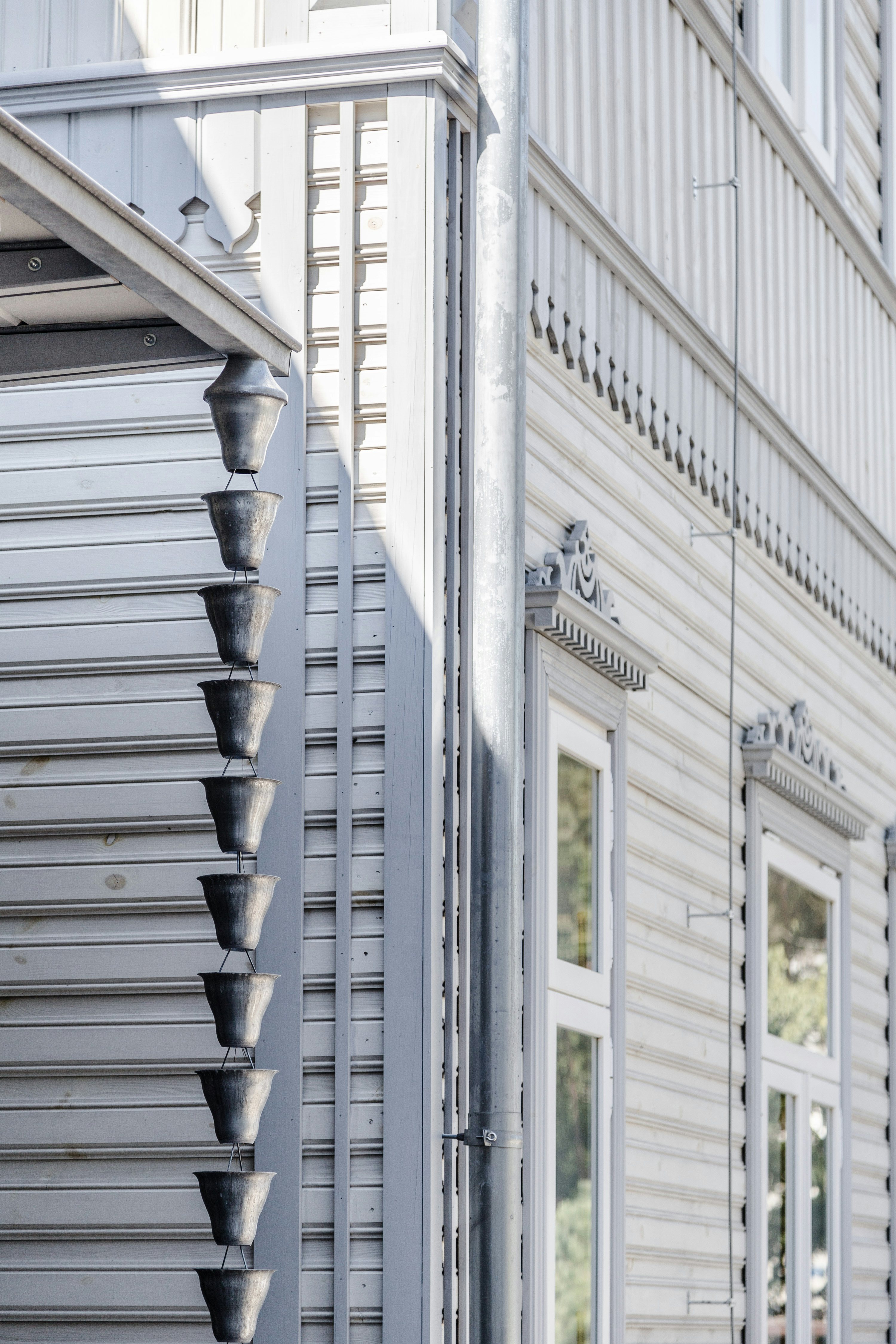
The interiors and surroundings of the building have been partially reconstructed on the basis of old photos. The restaurant and hotel rooms with preserved ceramic stoves are designed in their original location.
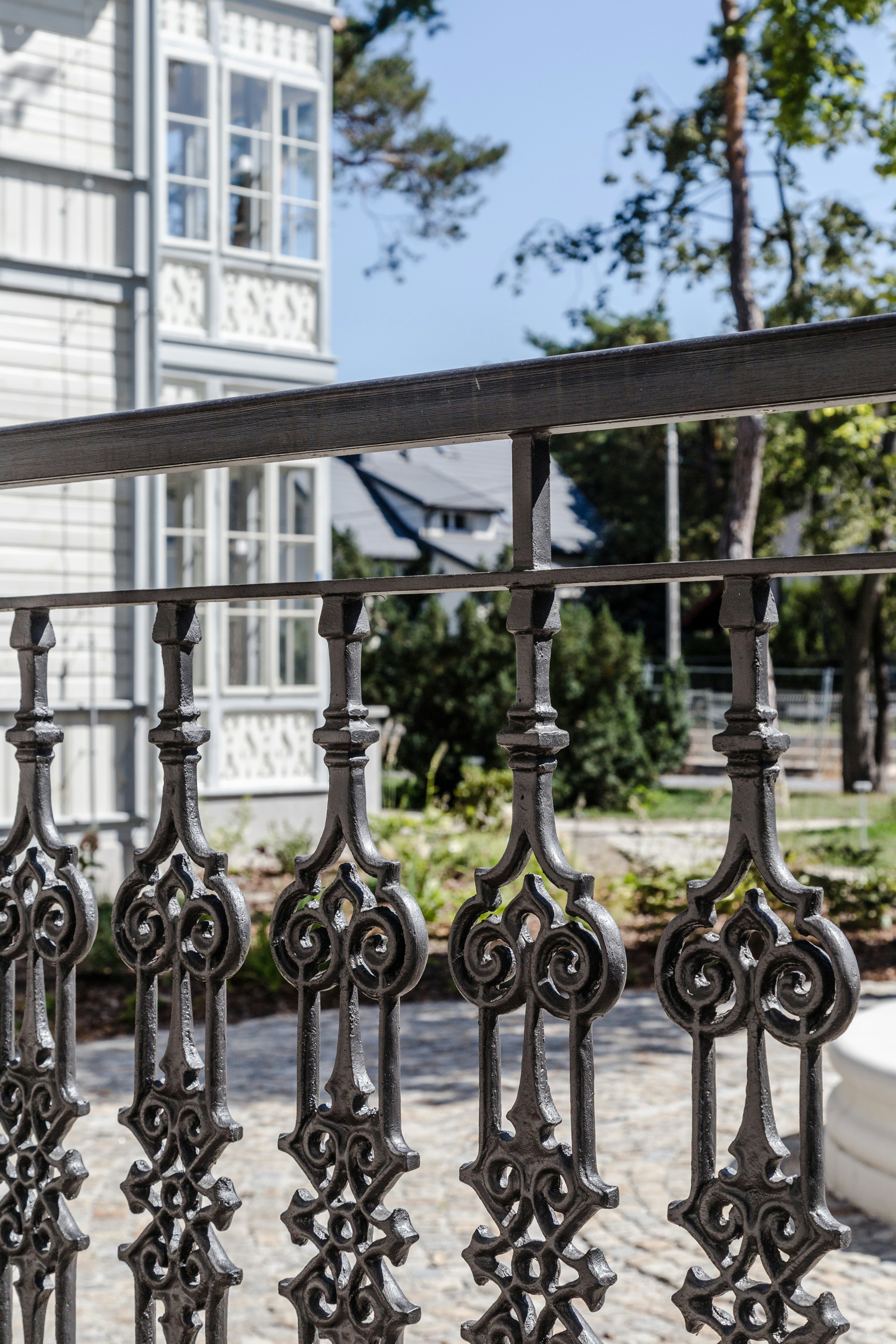
The multi-disciplinary projects of individual phases (conceptual design, multi-disciplinary conceptual design, construction design, and executive design, as well as author supervision) are authored by Grupa 5 Architects. The conceptual and executive design of the interior of the facility is the result of cooperation between Grupa 5 Architects and MAMarchitekci. The implementation design of the interior of the facility, being the author's interpretation of the aforementioned executive design of the interior and supervision of its implementation on the construction site, is authored by Mrs. Urszula Brzozowska-Majdecka.