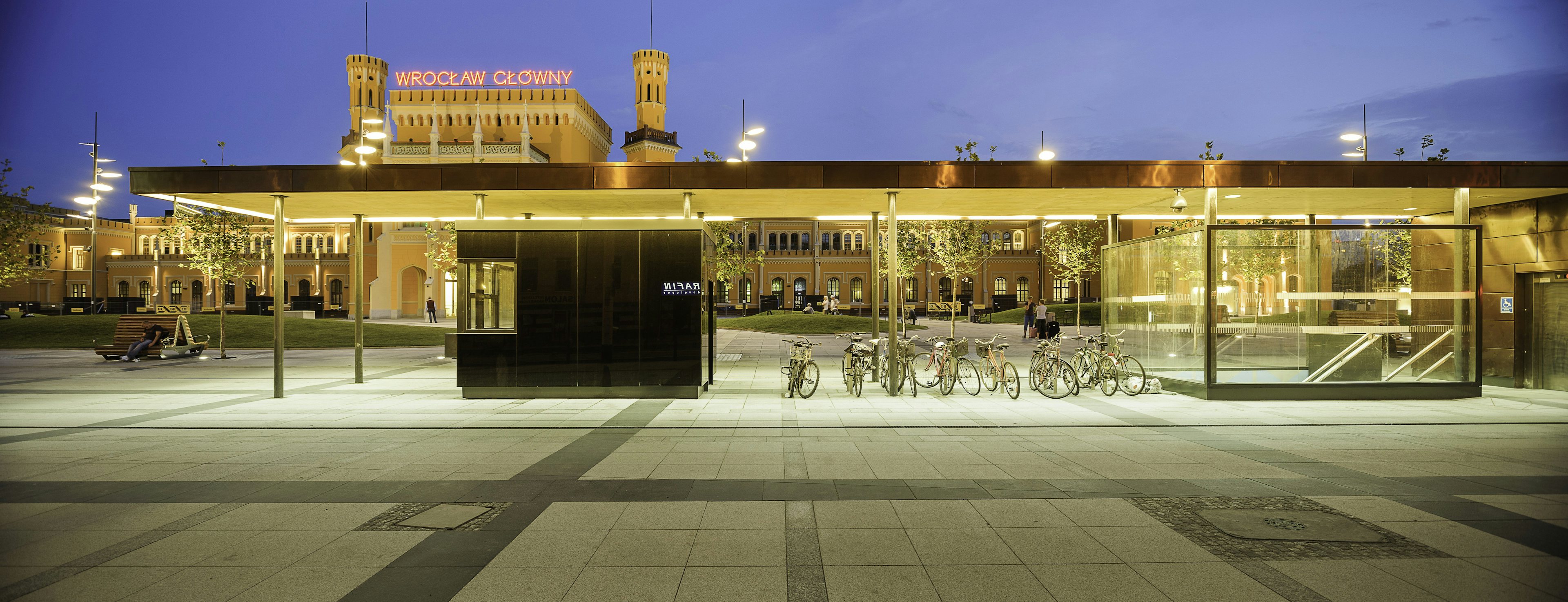
The design by Grupa 5 Architekci, which won an open competition for the expansion and revitalization of the Main Train Station in Wrocław, envisioned a complete revitalization of the historic facility, expansion of platforms and the main hall, as well as a completely new project for the development of the public square in front of the entrance.
The project and construction were carried out in close cooperation with the conservator of historic monuments.
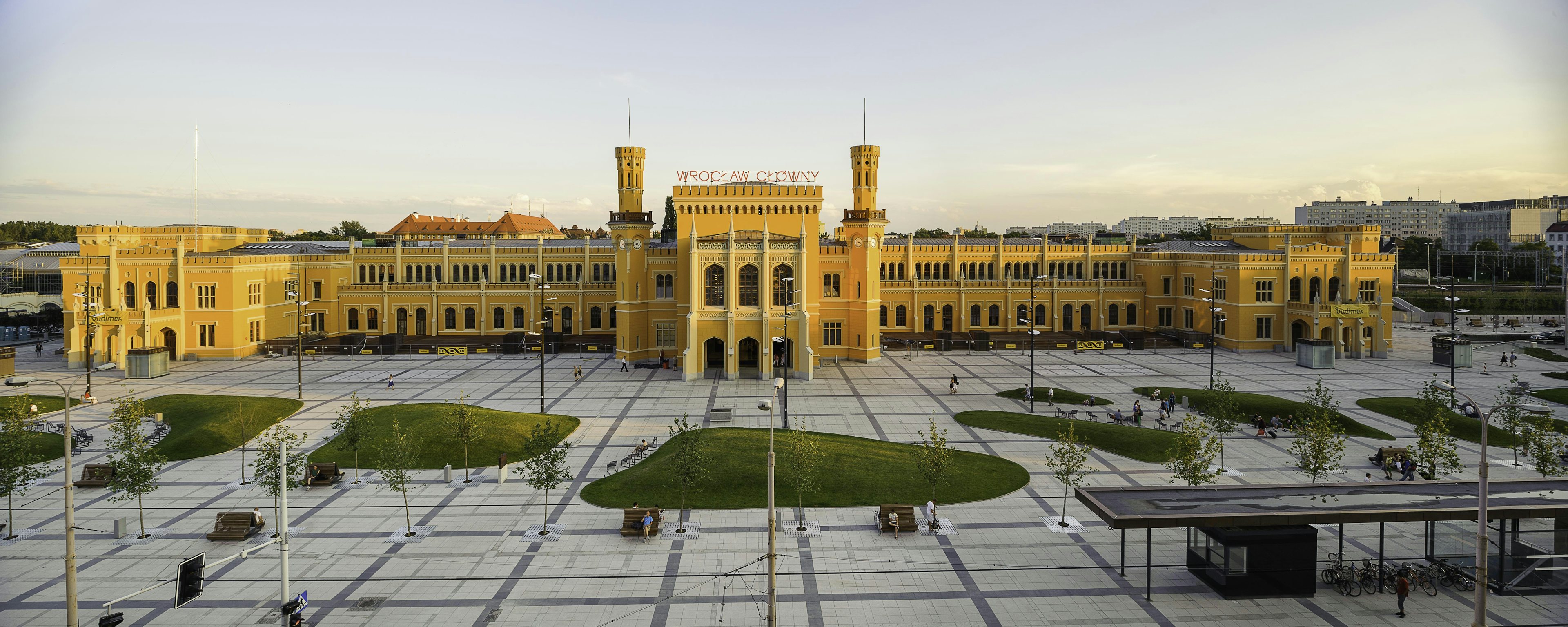
PROJECT IDEA The basic design principles were:
In urban scale - integration of the urban space divided by the railway line and organization and restoration of the original dimensions to individual areas, particularly the station square;
In architectural scale - opening up the station building to the square and main traffic routes, as well as separating the groups of individual functions and improving communication layouts.
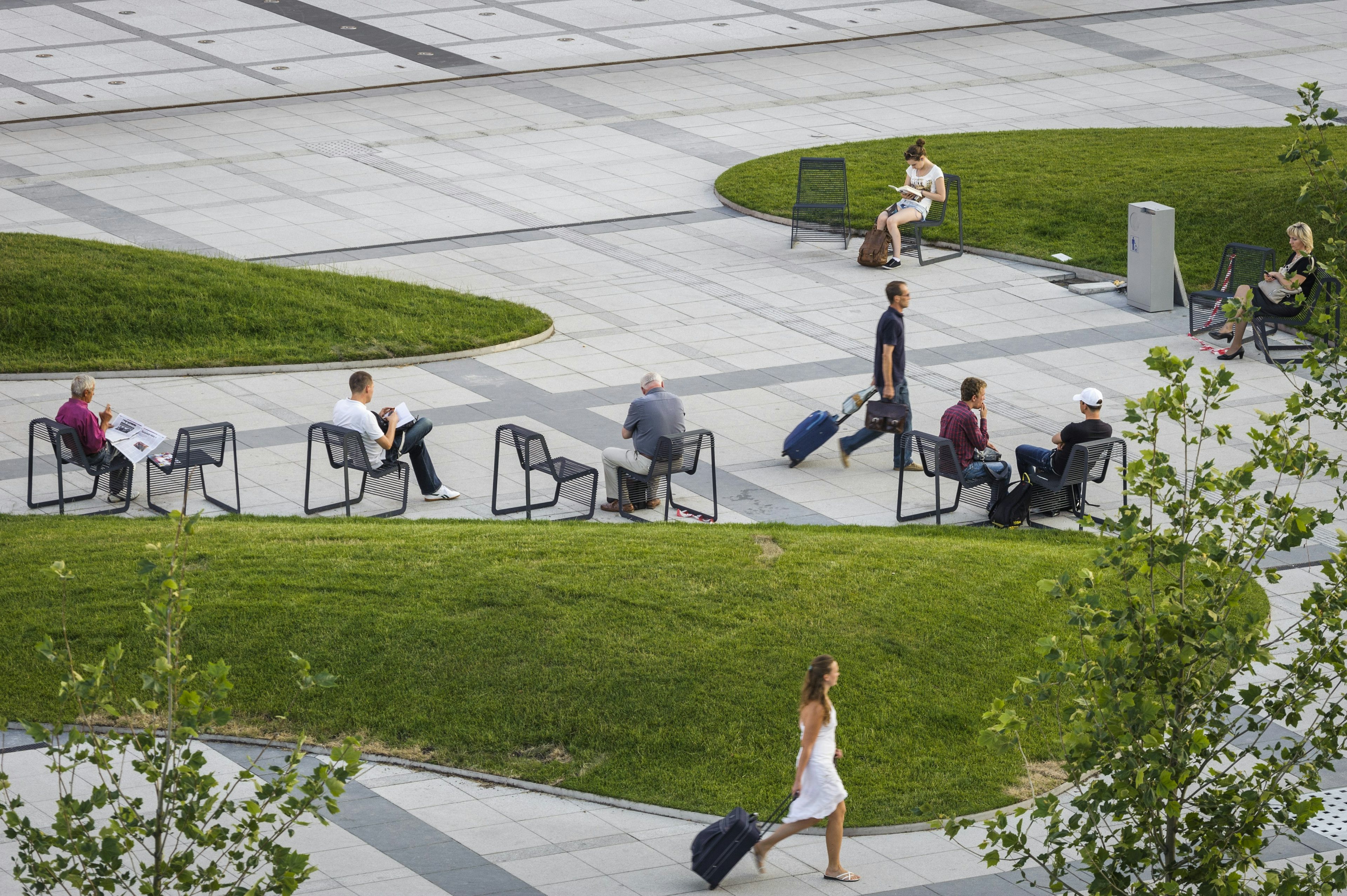
SQUARE The surrounding green areas stretching along the railway tracks penetrate onto the square in front of the station, creating a recreational strip of green space intended for pedestrian traffic. Within the square area, this strip is intersected by pedestrian paths and creates shapes that break the geometric pattern of the pavements. This results in a series of enclaves for quieter forms of recreation - green islands that evoke the city's genius loci and emphasize its strong connection with nature. An important design feature is also the closure of the square by recreating the historical quarter in the northwest corner, giving the space in front of the station clear urban frames. The slightly elevated main station square, with its scale and geometrically arranged pavement layout, emphasizes the importance of the place, and withdrawing vehicular traffic from its surface and largely moving it underground (delivery traffic, underground parking) allows for the use of this space for various urban activities. In niches along the northern elevation, between the prominent main entrances to the station building, elevated terraces for gastronomic establishments have been located - in accordance with the pre-war, historical purpose. They can simultaneously serve as stages or grandstands for observing cultural and artistic events taking place in the square. The exact historical reconstruction of the quarter in the northwest corner of the development turned out to be impossible due to transportation constraints in this part of the city. The currently passing Peronowa Street is an important transportation artery connecting the southern districts with the city center. Its preservation in its existing form was one of the requirements even at the competition stage. Therefore, we proposed that the newly designed supplementary development should overhang Peronowa Street, recreating the historical buildings in outline and size. This created the western wall of the station square, and the transportation layout remained unchanged.
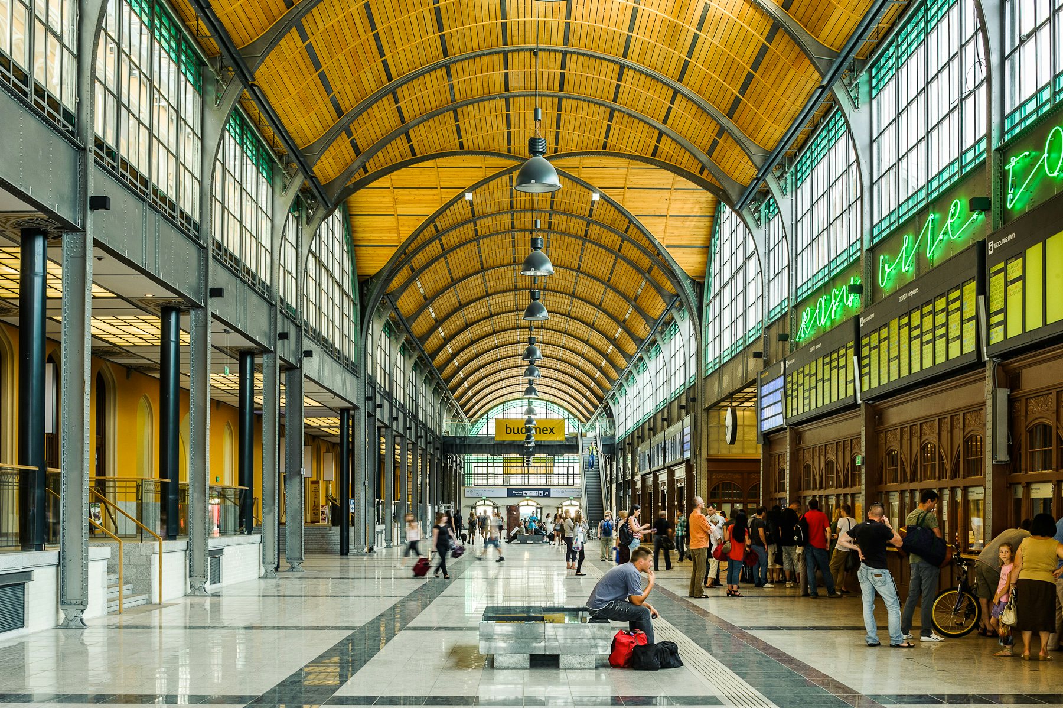
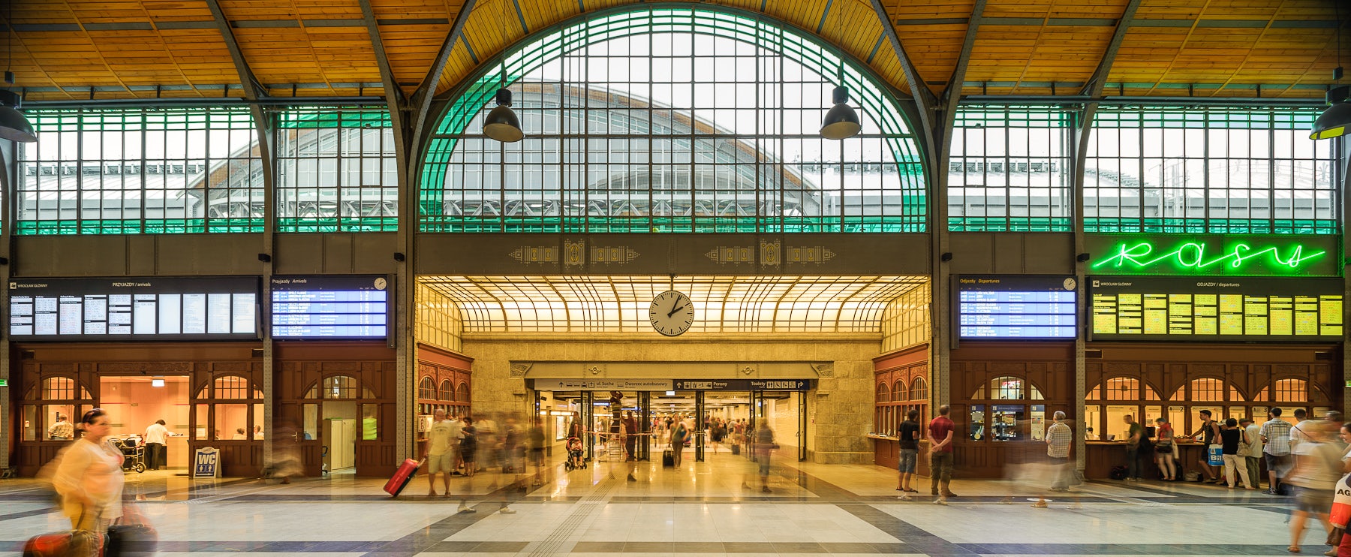
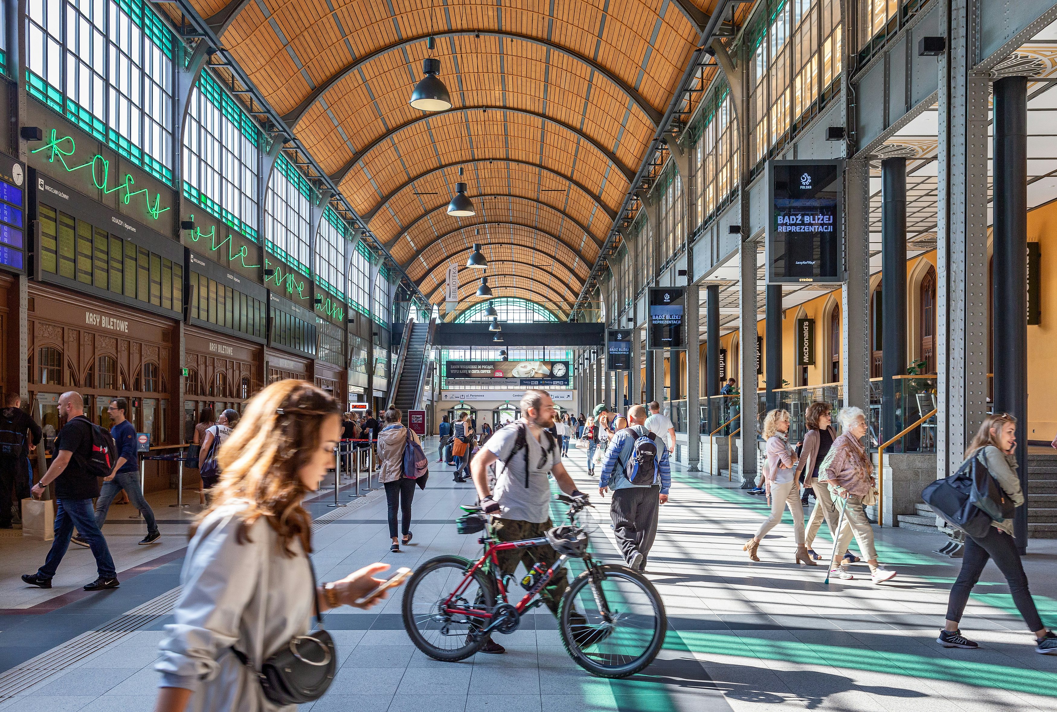
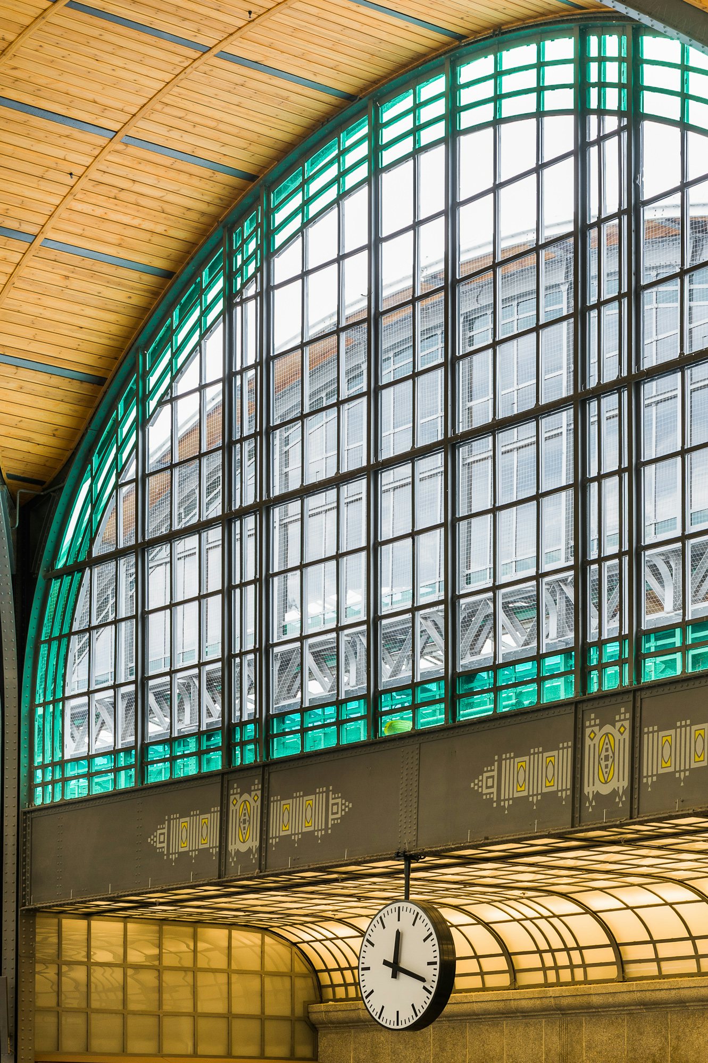
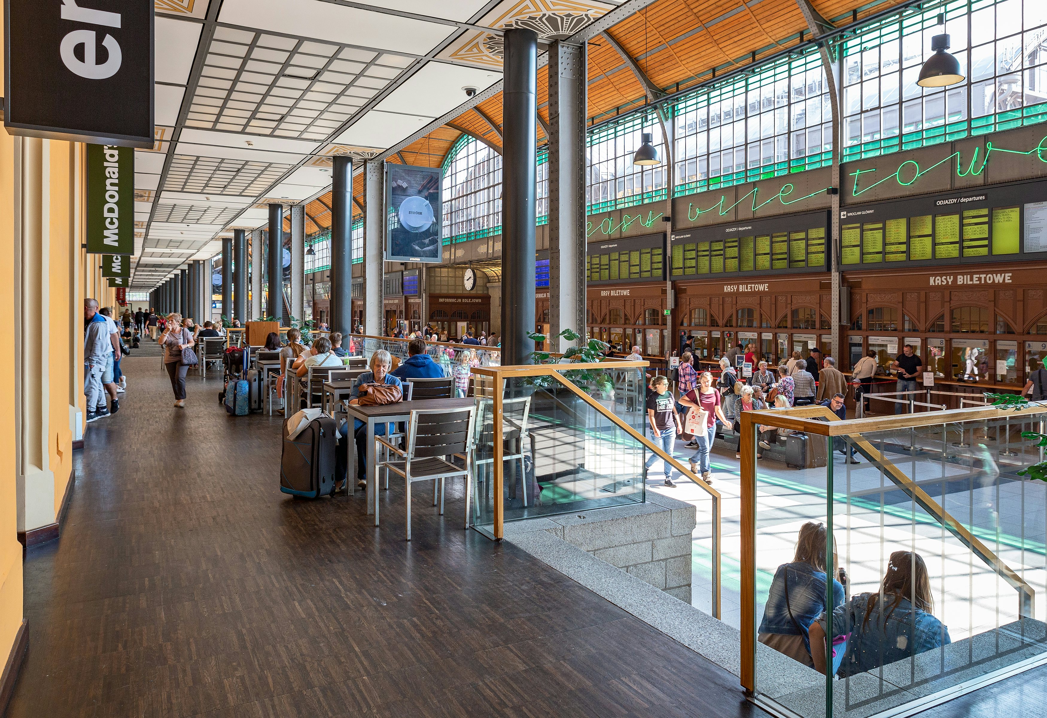
SOUTHERN SECTION - SOUTHERN PAVILION
In the central part of the development complex located along Sucha Street, the southern station pavilion is situated. The two-story structure is positioned on the axis of the main pedestrian exit under the tracks and platforms of the station.
The pavilion's functional and transit-oriented character is further emphasized by its architectural form and details. The capsule of the pavilion, with a glass-enclosed ground floor, hangs like a carriage of a modern railway, strung along the line of the green roof-terrace, connecting the exit from the tunnel under the tracks with tram stops and the bus station on the southern side of Sucha Street.
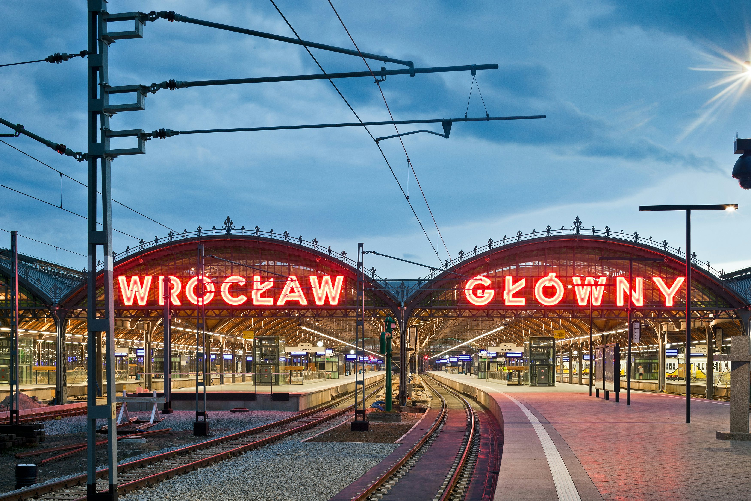
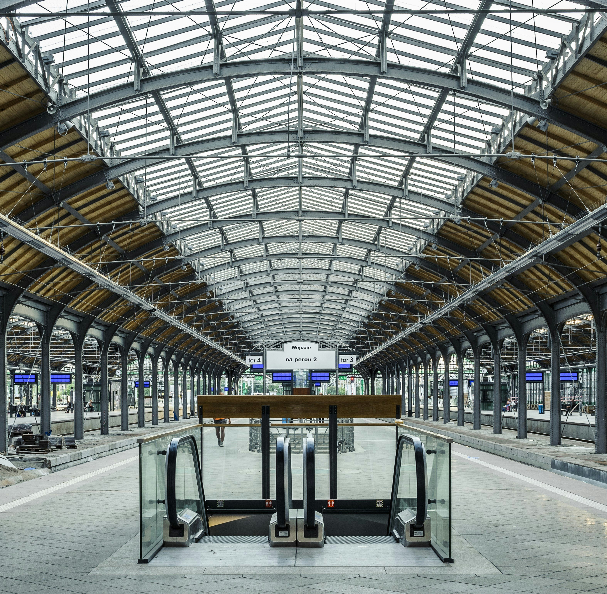
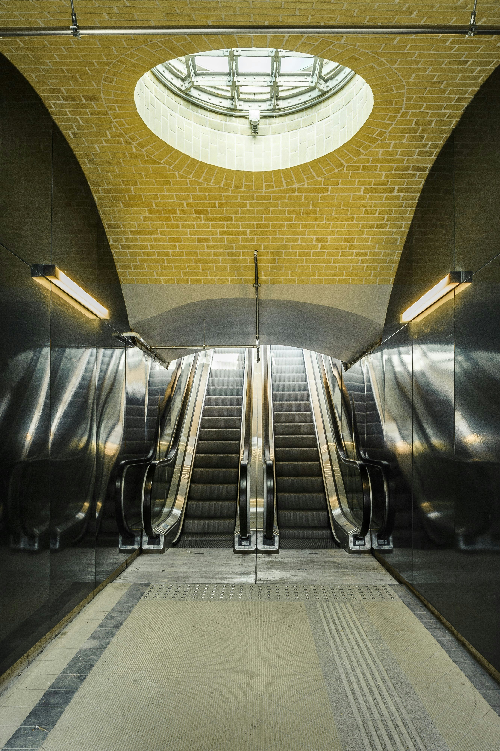
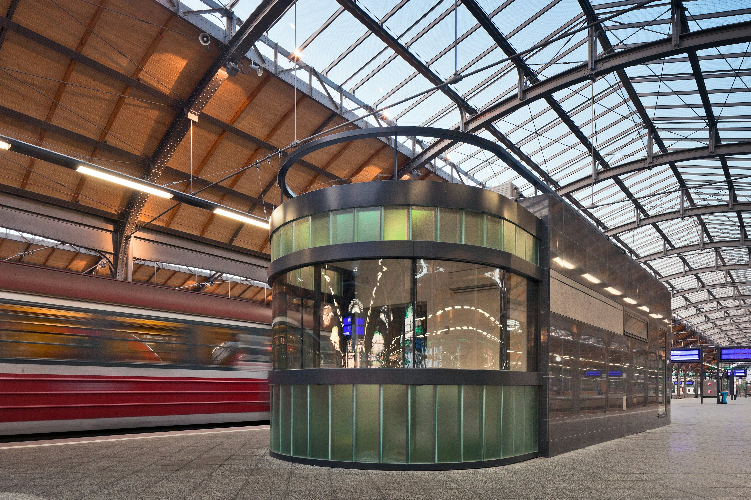
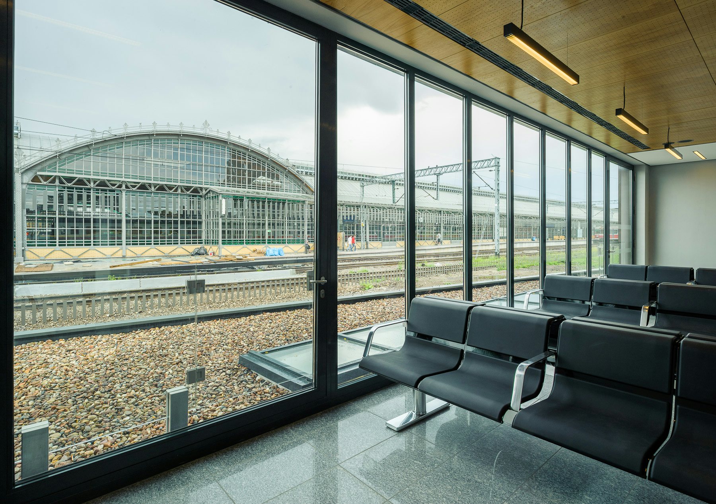
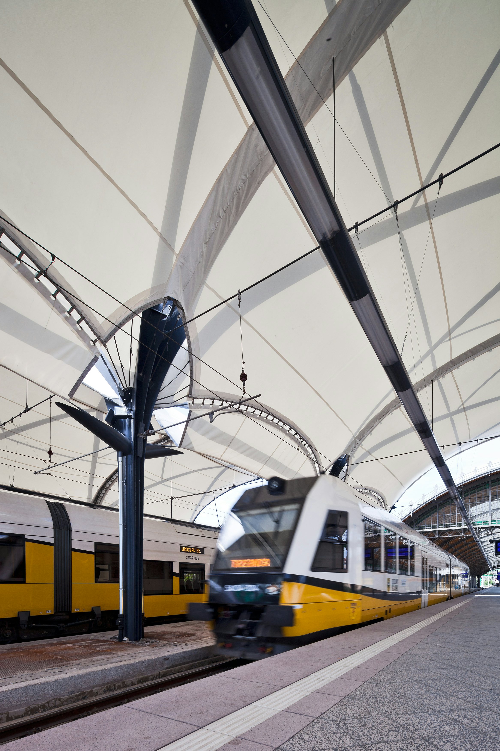
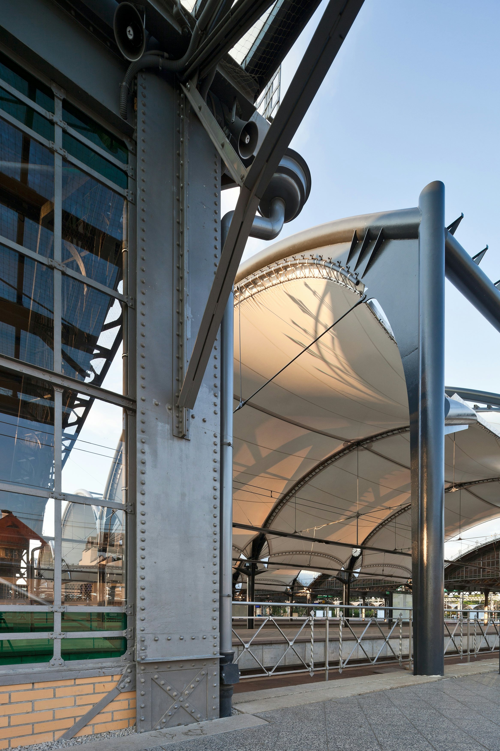
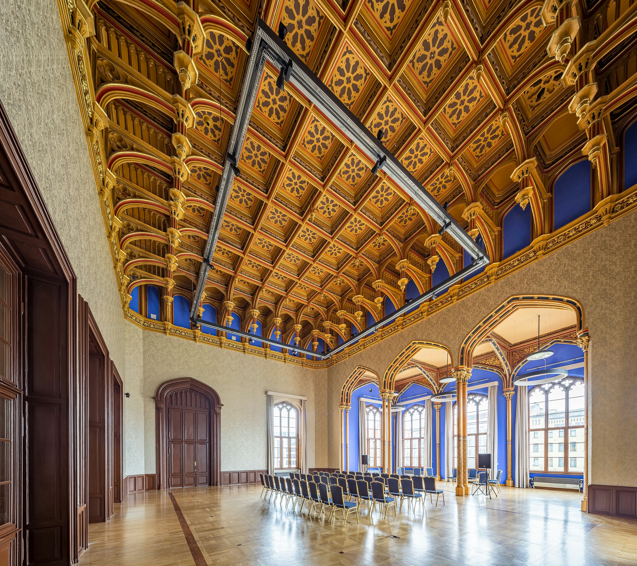
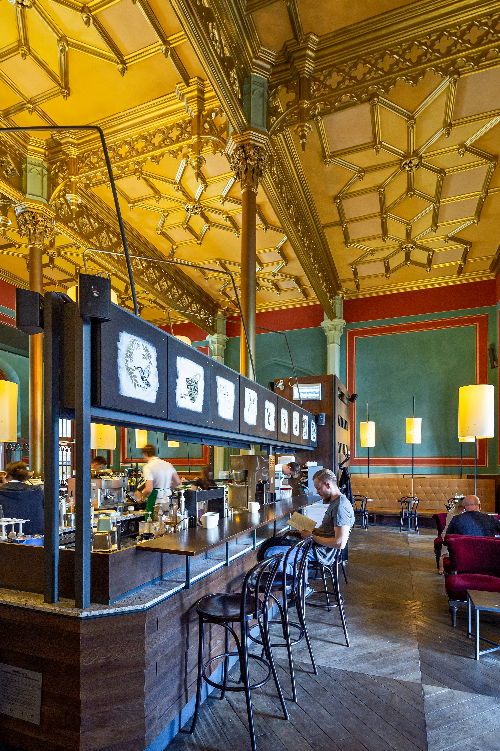
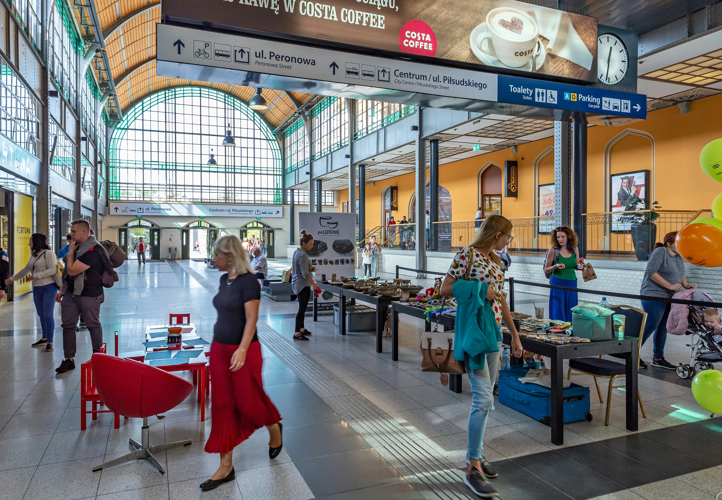
SOUTHERN PART - URBAN PLANNING
The proposed layout of the buildings on the southern side of the station combines the characteristics of dense urban historical fabric with dispersed modernist development. It serves as a common element of the areas bordering each other.
The urban character of Sucha Street is formed by the frontage development with a high ground floor designated for commercial and service functions, serving as a base for office or service facilities above. Their layout and divisions reference both modernist tradition and the divisions of the station building, creating a dialogue between historical and contemporary fabric on both sides of the tracks.
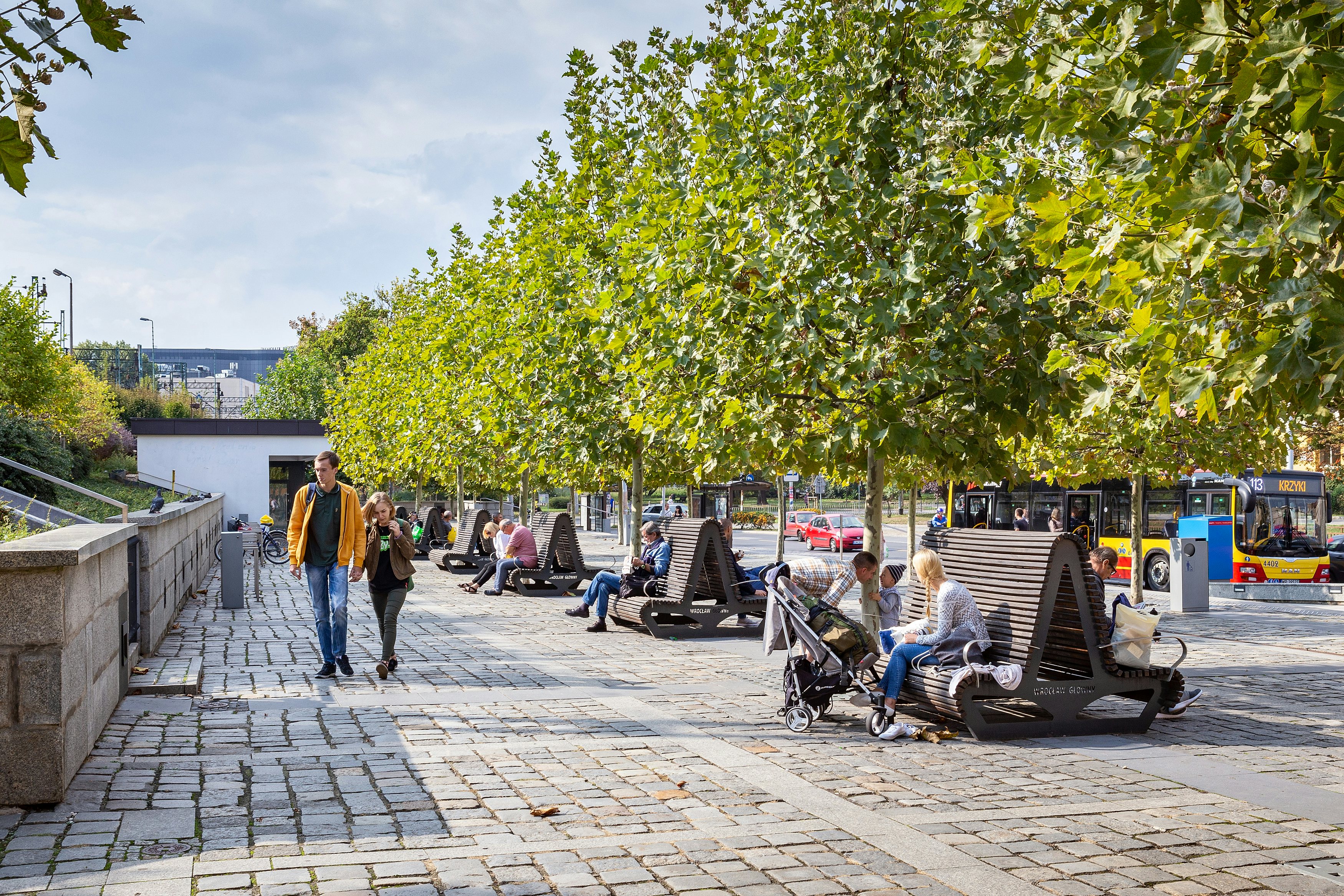
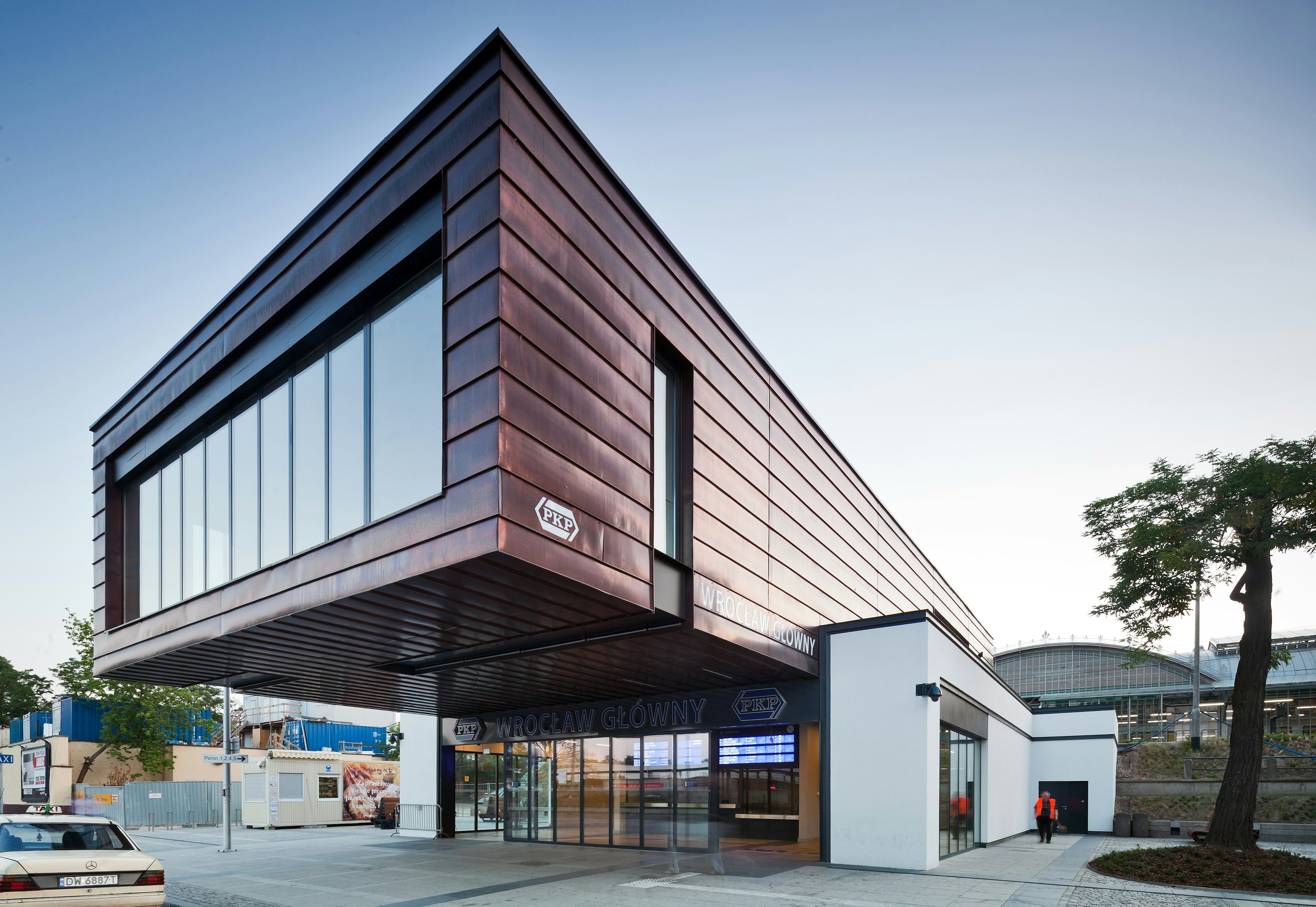
RAILWAY STATION BUILDING One of the main objectives of the railway station building redevelopment was to maximize the commercial space within the facility. The commercial space, comprising service, cultural, and retail functions, now dominates over the previous layout of the station, which was primarily focused on railway services, accompanied by commerce, services, and gastronomy. The building has transformed into a shopping gallery as much as it remains a railway station. Additionally, the building houses office functions and a multipurpose hall.A maximum amount of historical details and structural solutions has been preserved to maintain the unique atmosphere of the place while introducing new elements in a contemporary style that nods to the original designs.The four-level arrangement of functions and circulation in the railway building ensures the proper functioning of the entire facility. Underground, below the existing basement and the station square, an underground service alleyway has been located to ensure the proper functioning of the various functions within the station gallery and the railway station itself.On the ground floor, along the main entrance to the platforms (underground passage), we have situated the main set of station functions, while on the opposite side, we have placed the shopping gallery. The first floor is dedicated to retail functions and a multipurpose hall, while the attic is partially occupied by offices.To ensure clear and straightforward communication between the floors, we decided to utilize the canopy of the former platform as a shopping passage open to the main hall. This approach visually brings the level of the floor closer to the customers and encourages them to enter. Vertical communication elements enabling quick access to higher floors, especially escalators, are also crucial here. We designed them not to disrupt the unity of the main hall.From the gallery passage, equipped with ramp and stair systems to overcome the level differences between the various segments of the building, direct access to retail units is provided. To illuminate the main hall, the passage is covered by a glass roof. Adjacent to the shopping passage, a green recreational passage stretches, accessible via footbridges, filling the space between the main hall and the platform halls.