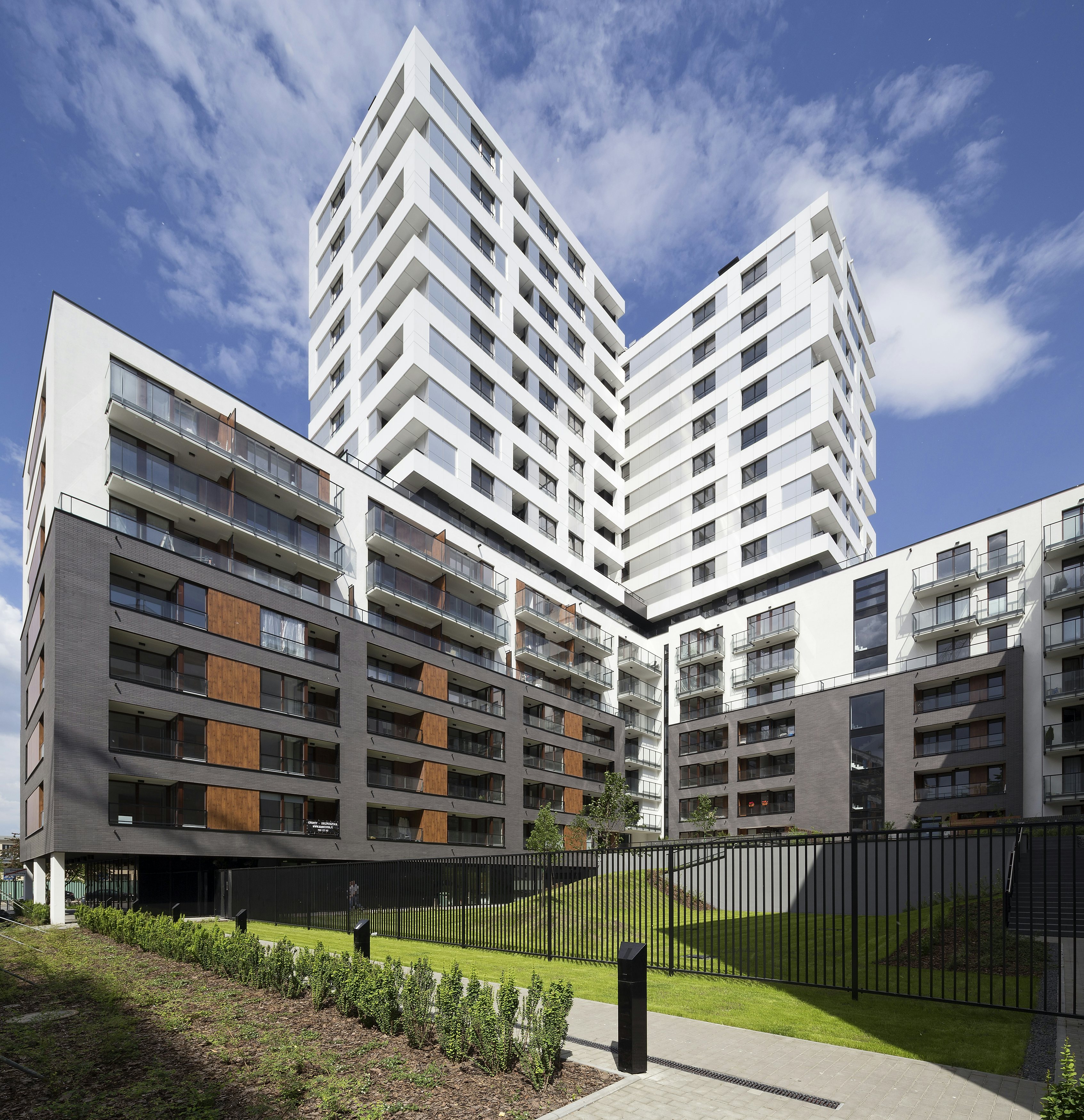
"InCity" housing estate on Siedmiogrodzka Street in Warsaw
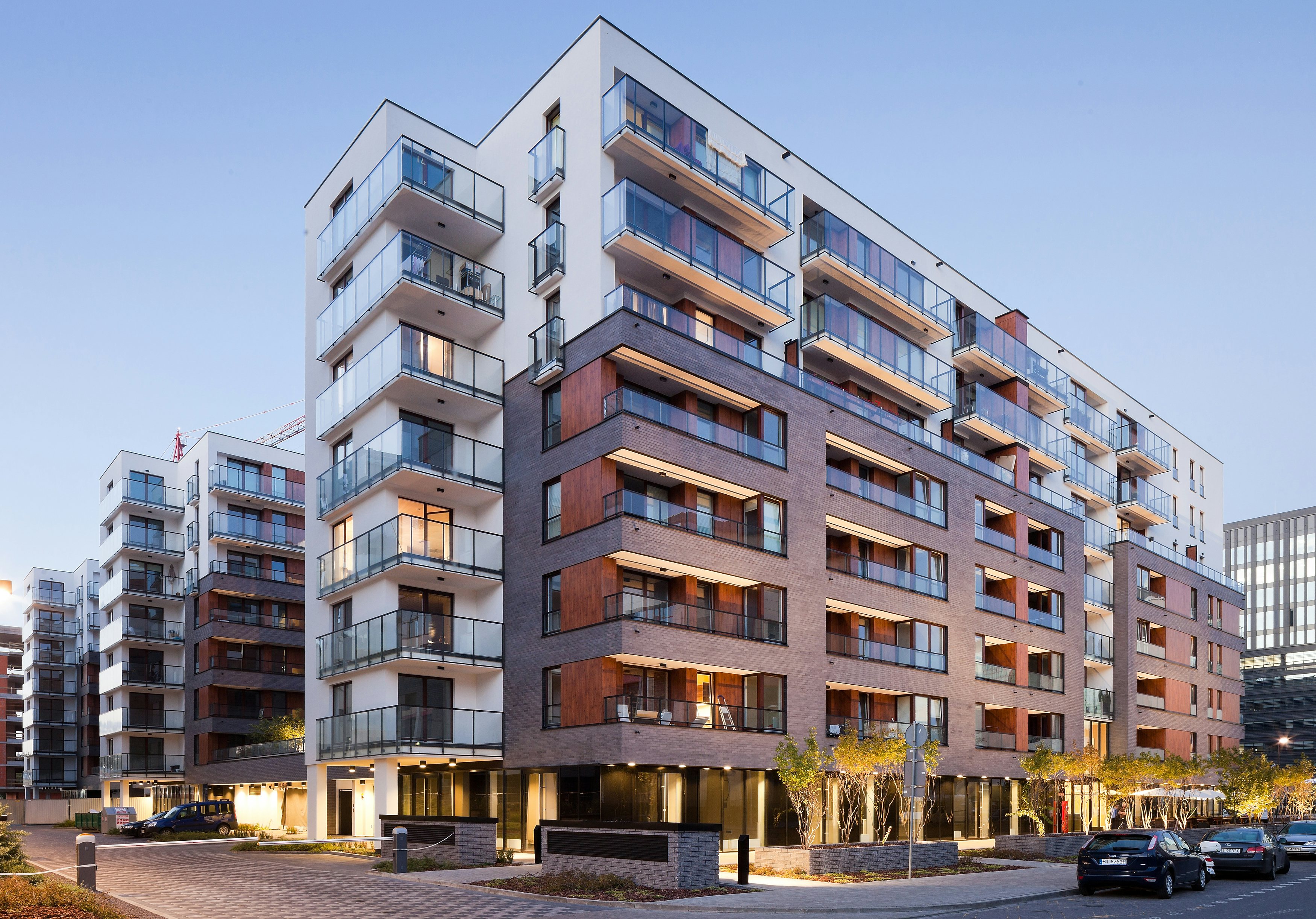
The project involves residential buildings with commercial space and underground garages in the Wola district of Warsaw, comprising 166 apartments and 750m2 of commercial space.
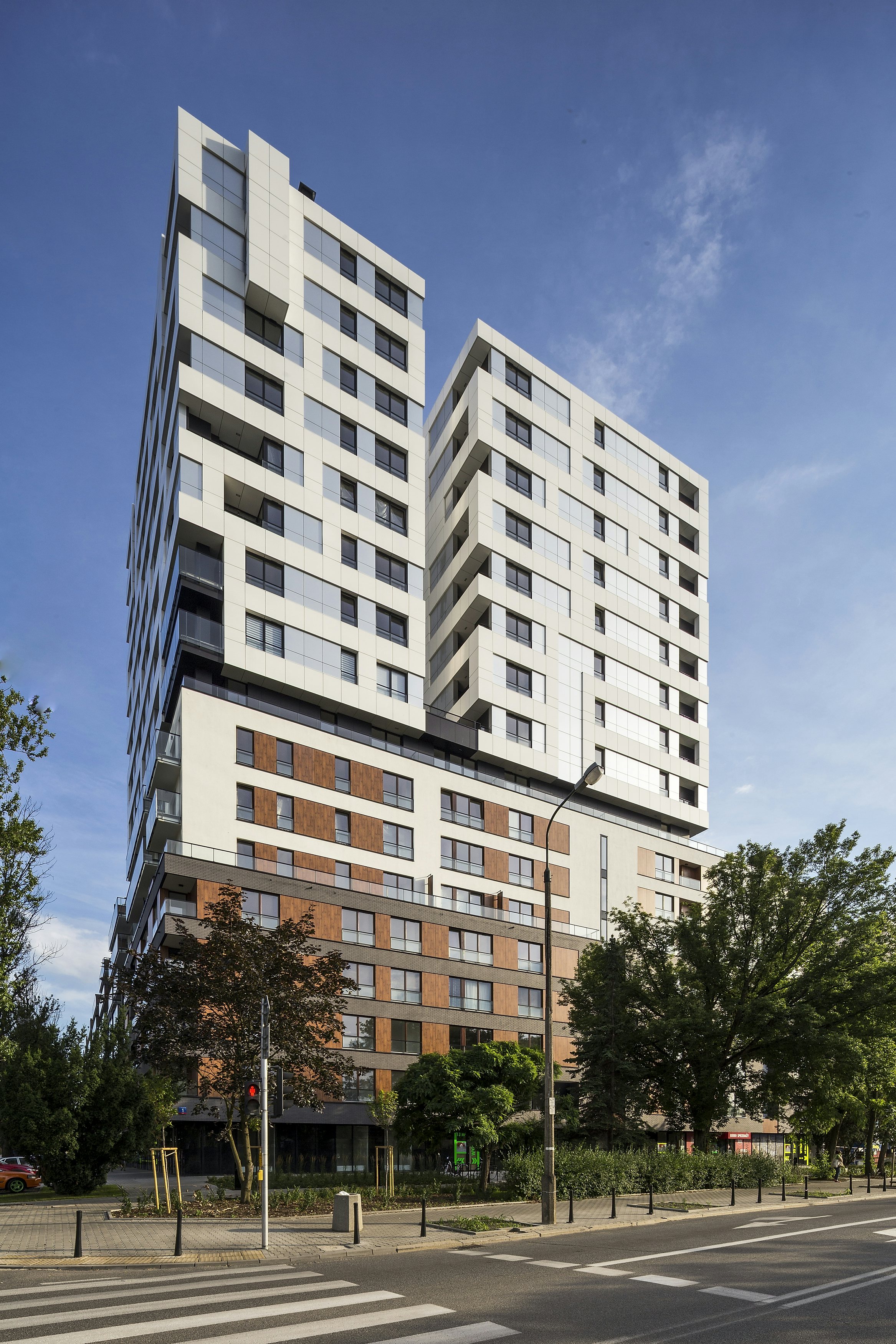
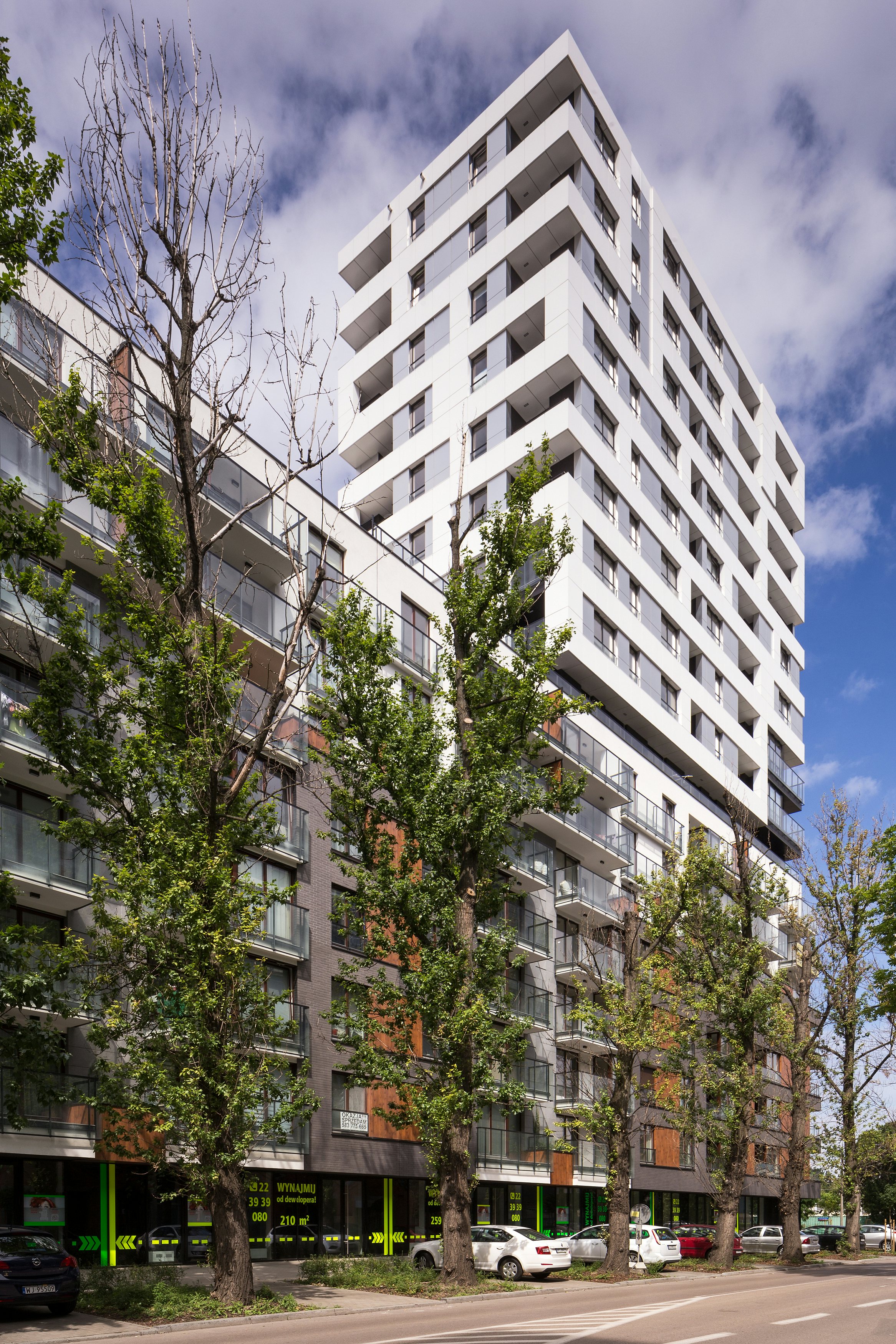
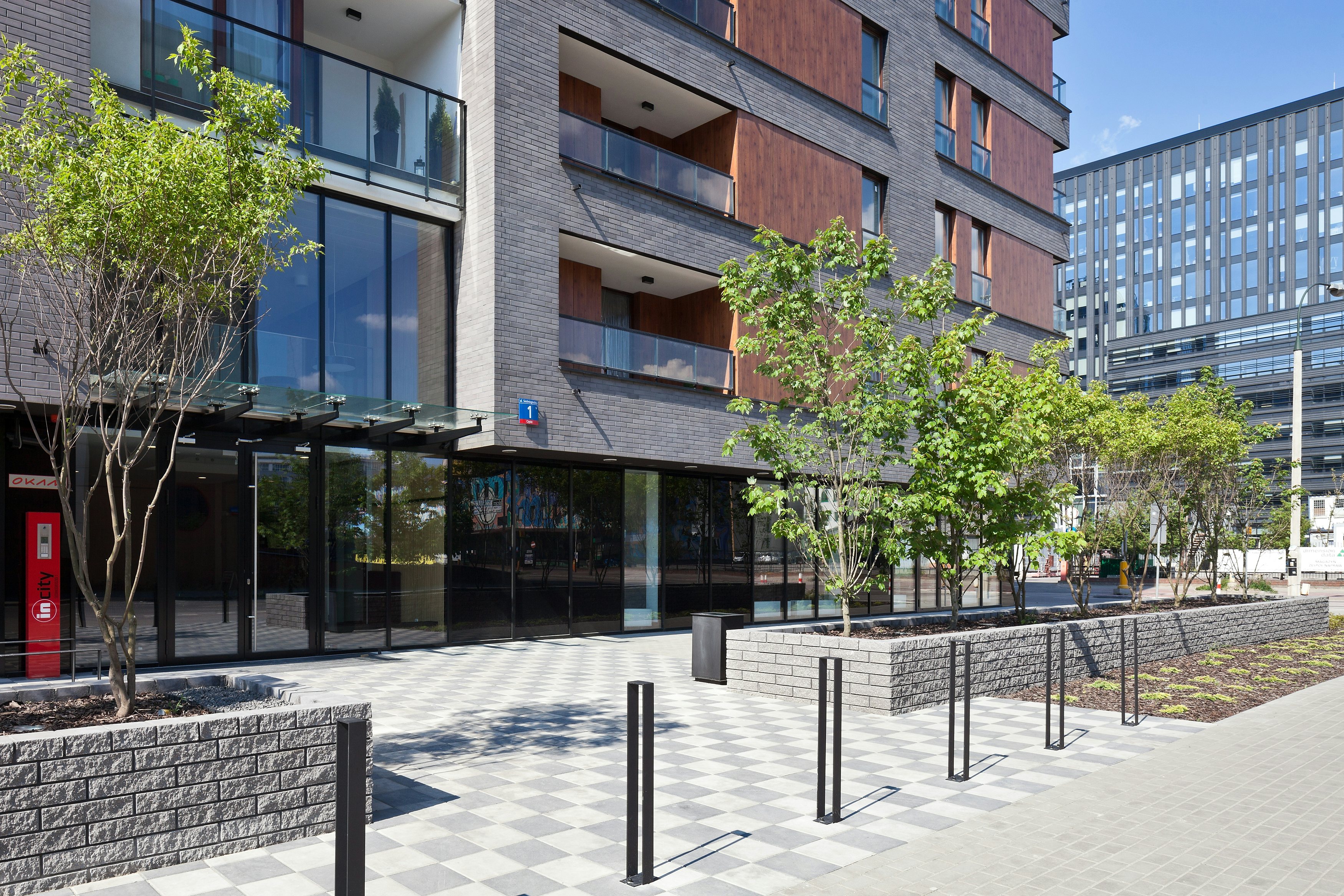
In addition to the eight-story section of the buildings, there are two seventeen-story towers, serving as a dominant feature in the urban layout of the surrounding area.
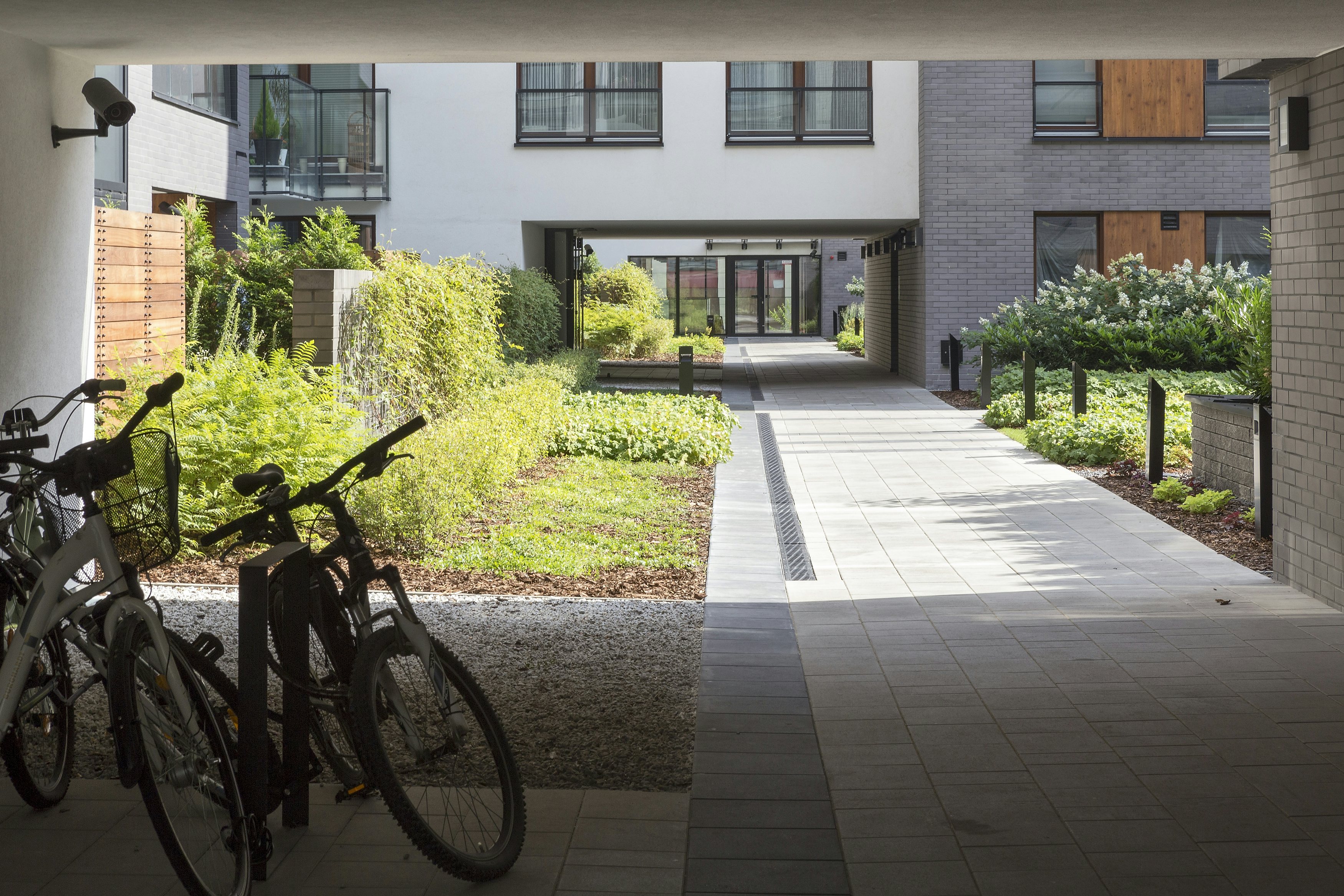
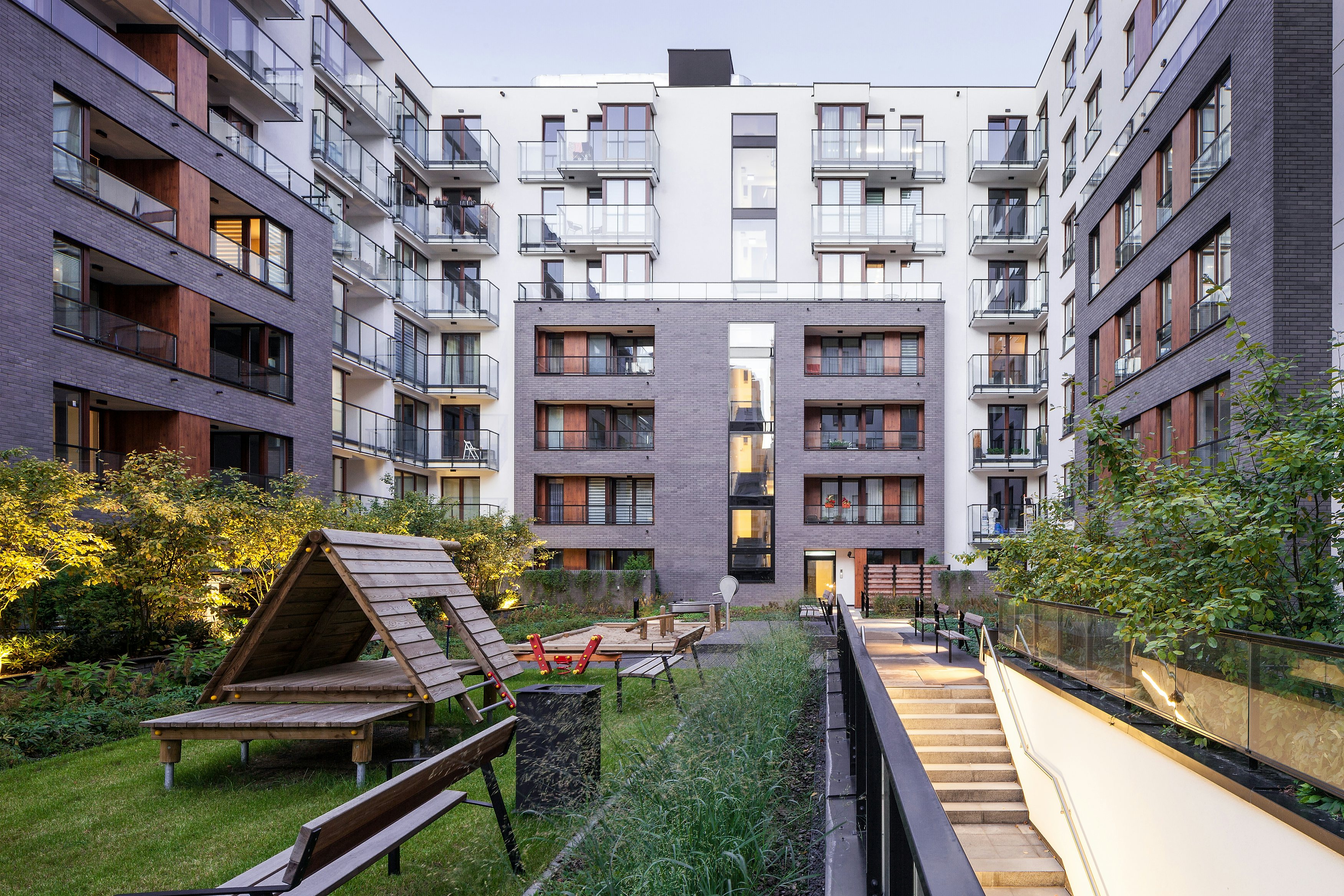
The concept highlights three intimate courtyards with greenery, recreational areas, and private gardens.
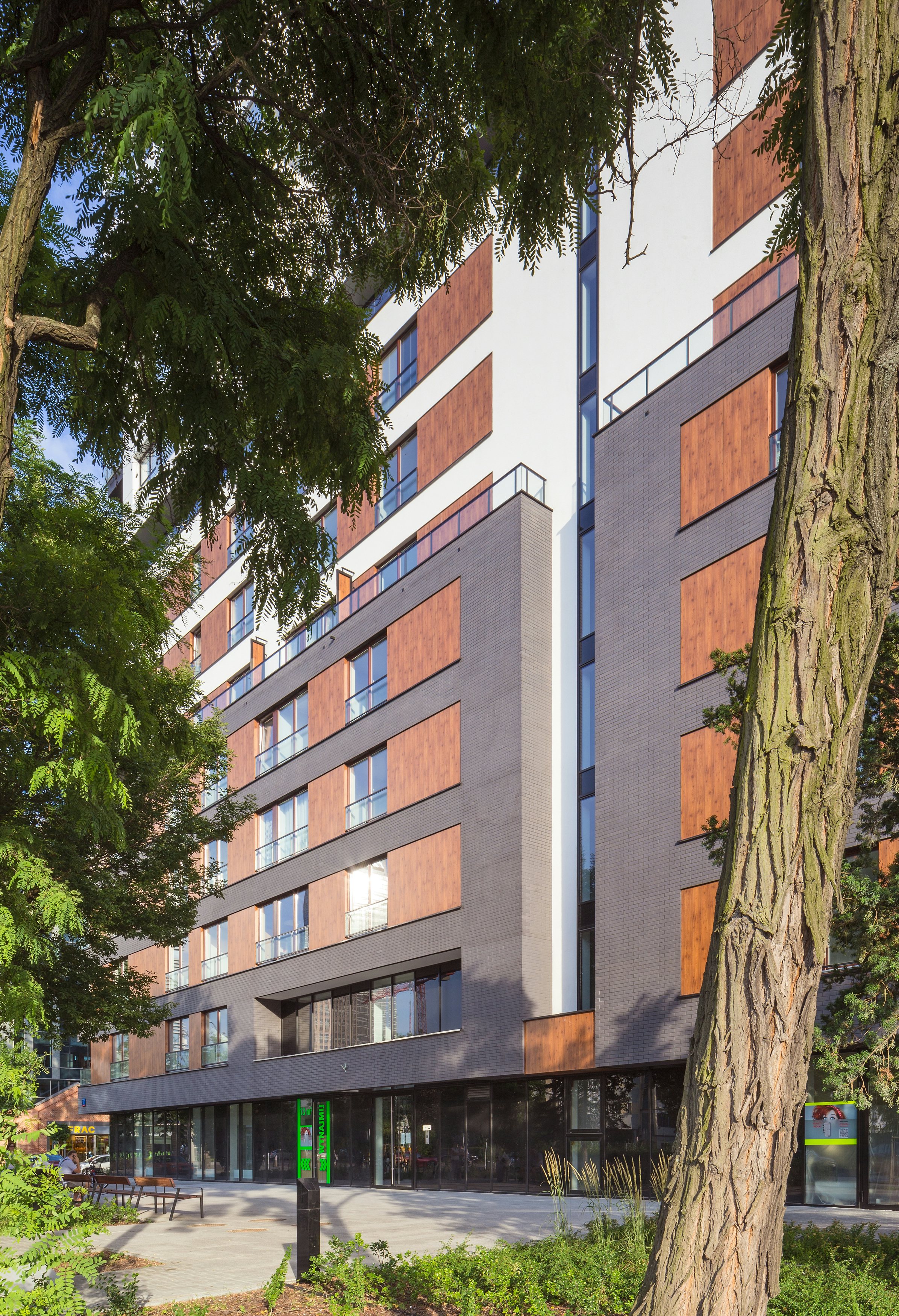
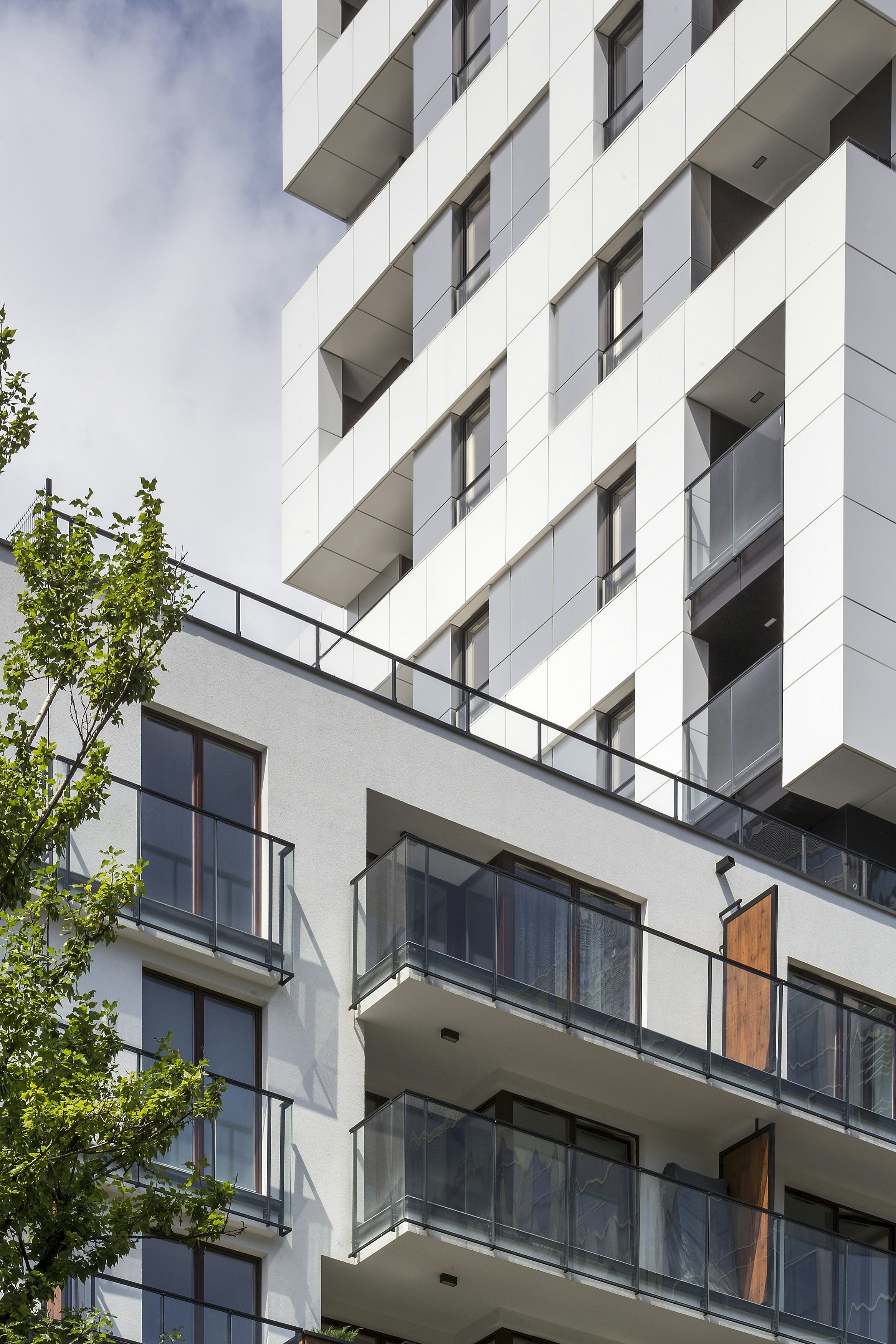
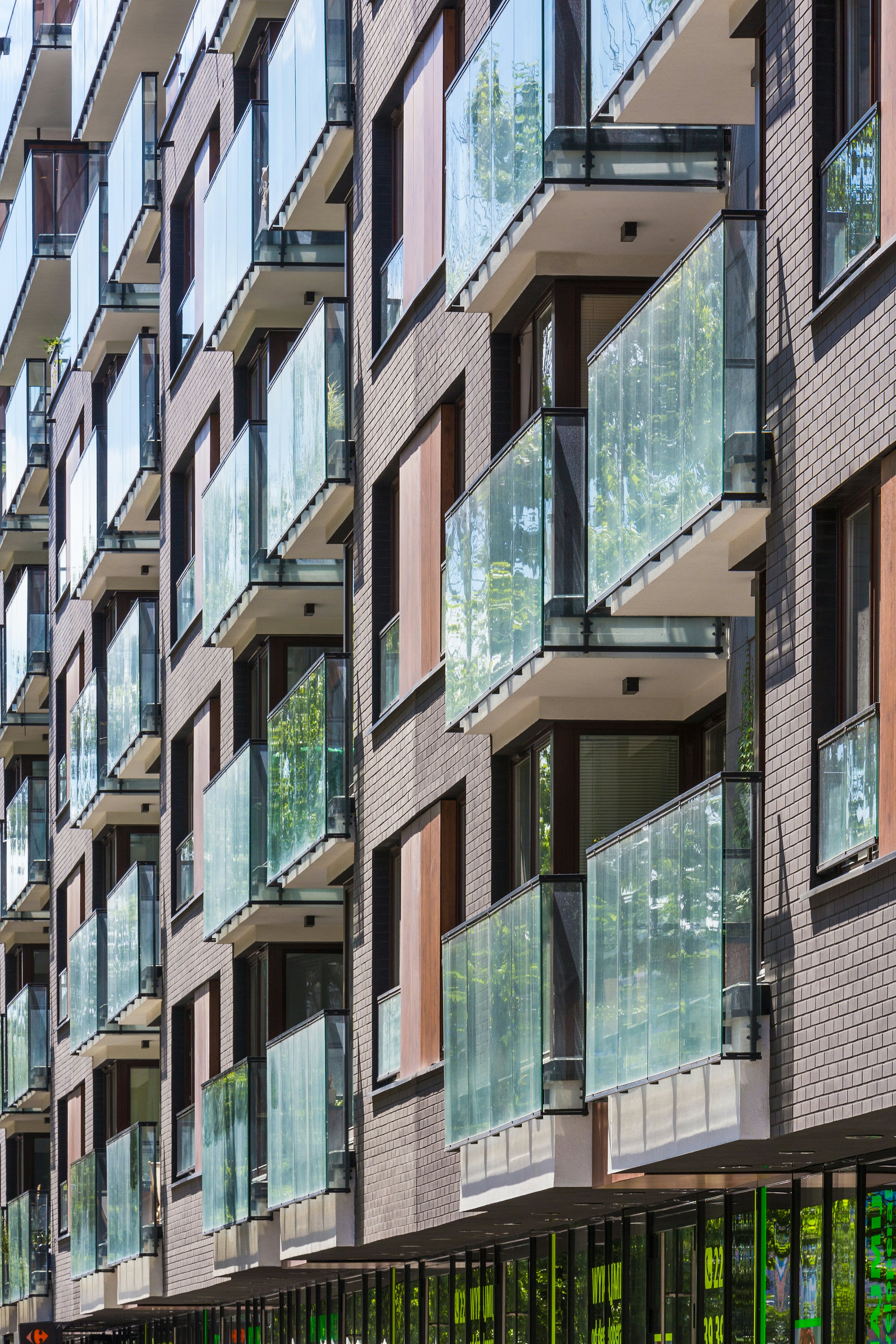
The building facades are designed with warm materials such as ceramics, wood, and plaster. The towers acquire an elegant and exclusive character thanks to cladding made of aluminum and concrete panels.
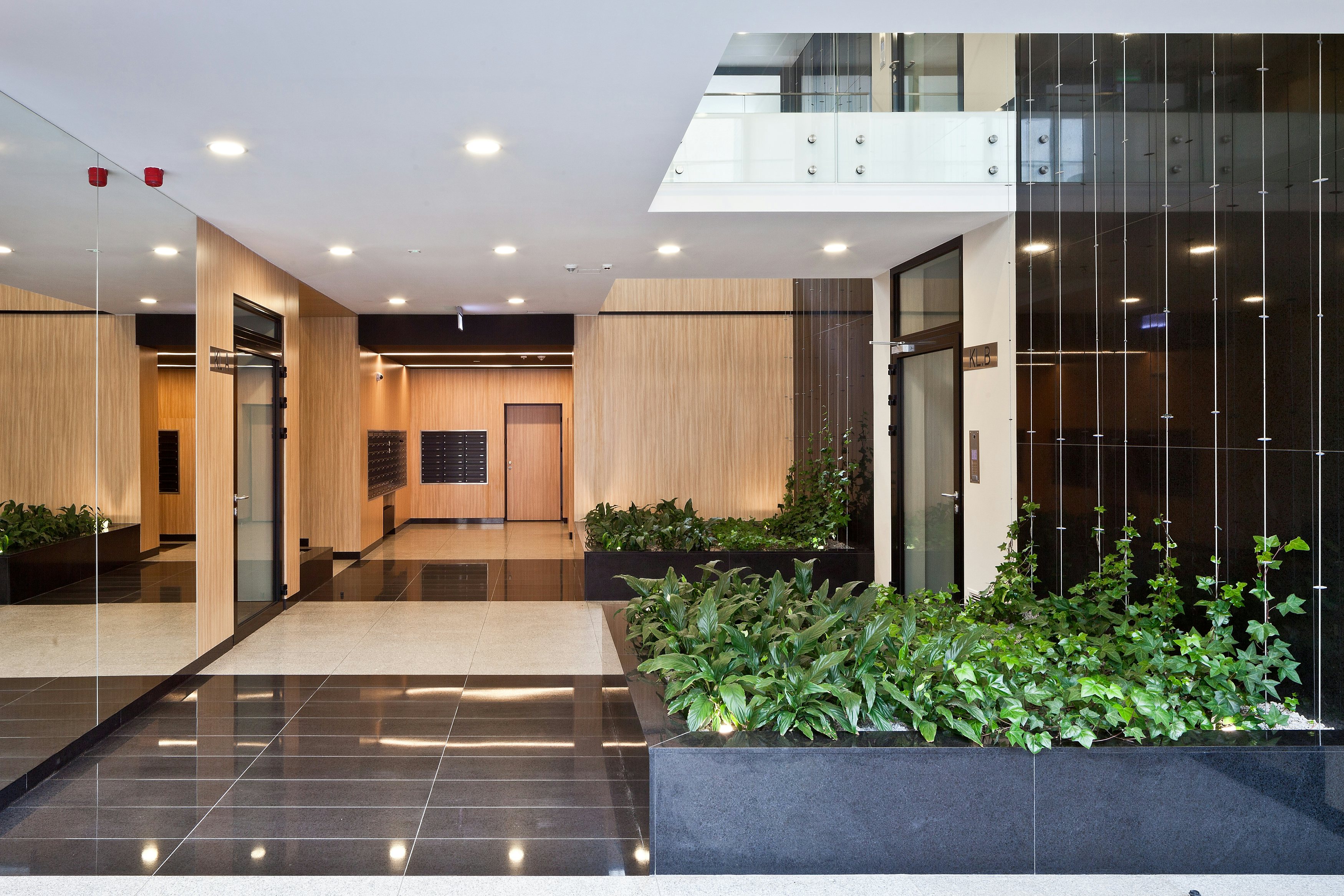
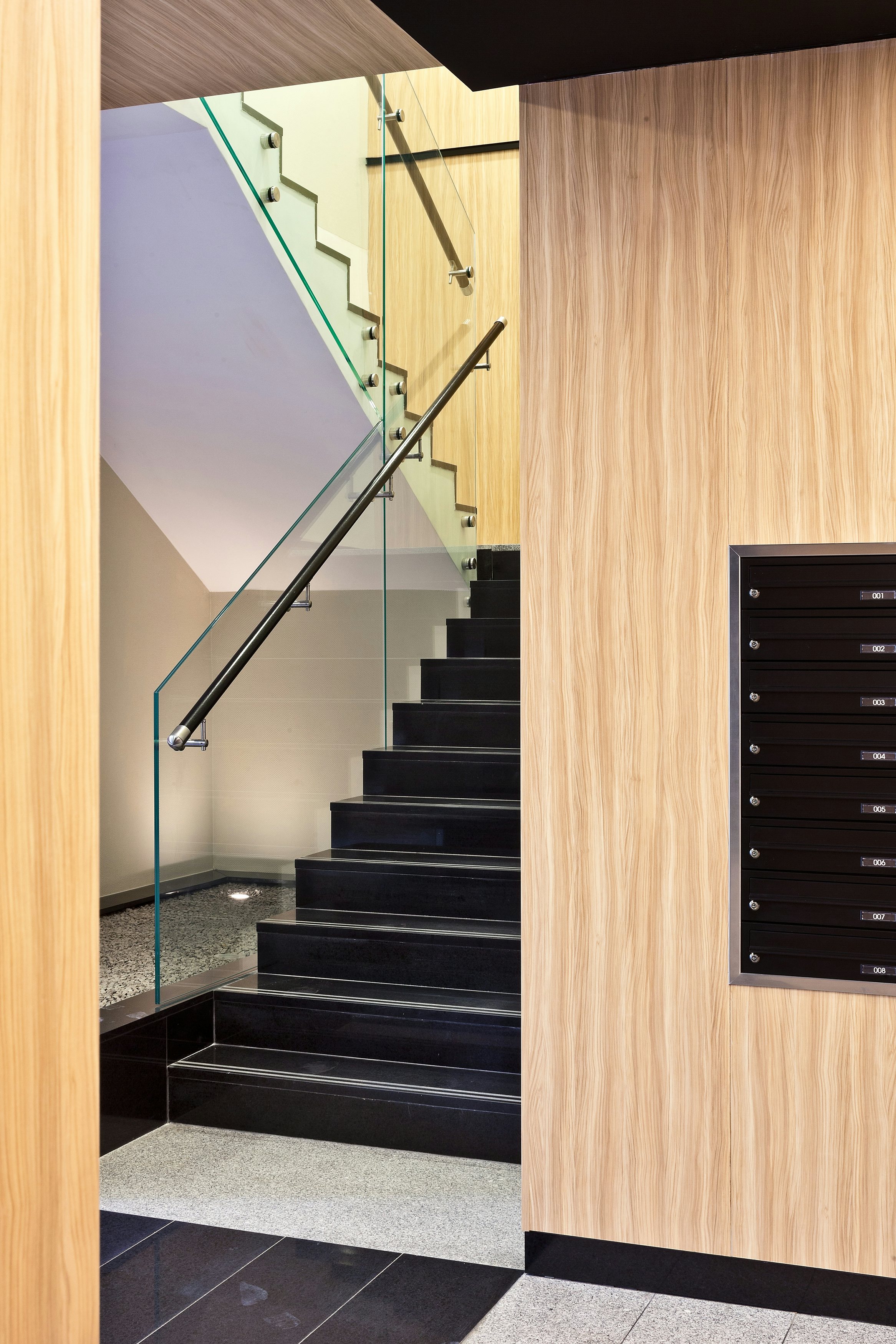
Each apartment is allocated a balcony, loggia, or terrace. Two representative entrance halls lead to the complex, finished with stone and veneer cladding, photomurals, and greenery in stone planters.