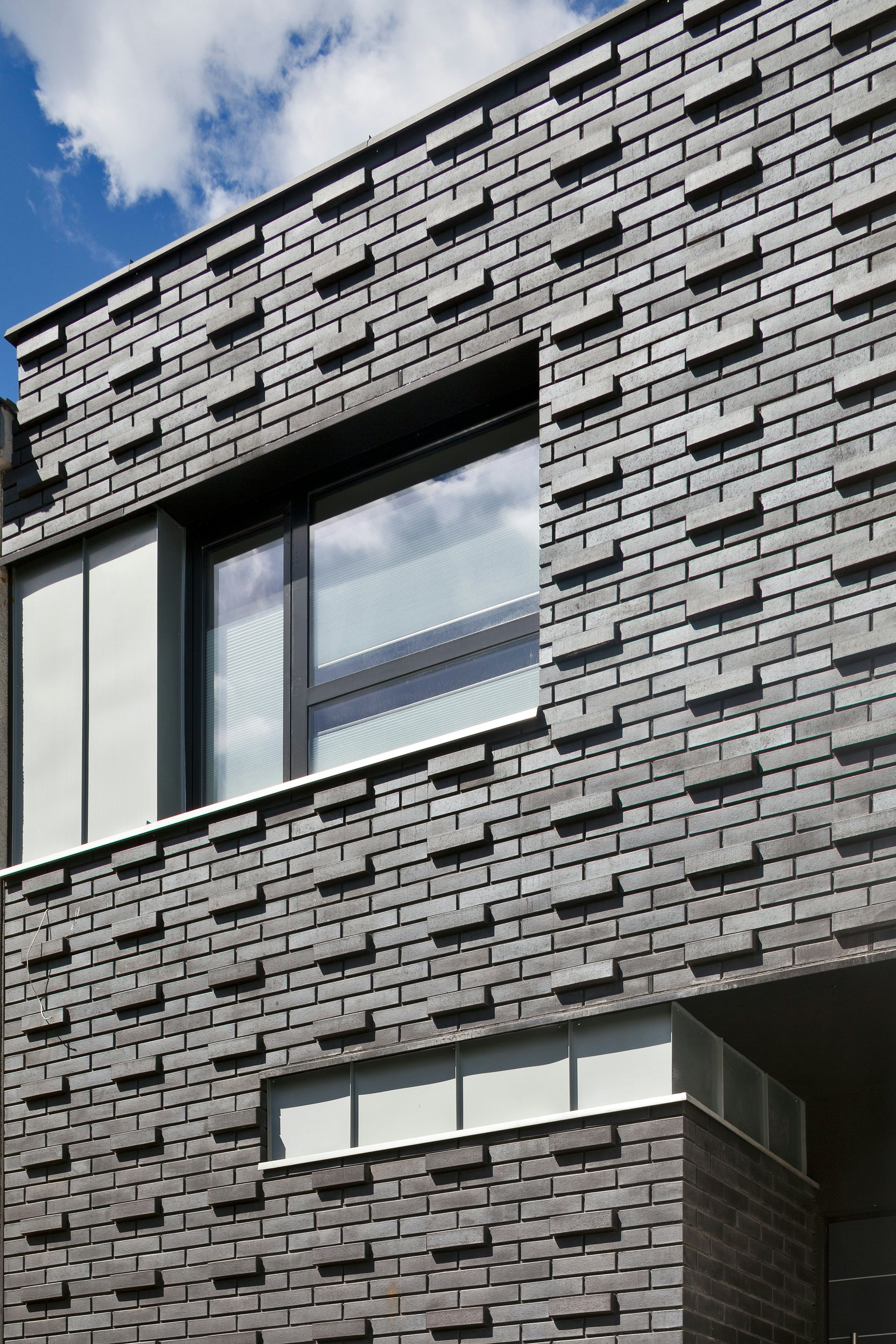
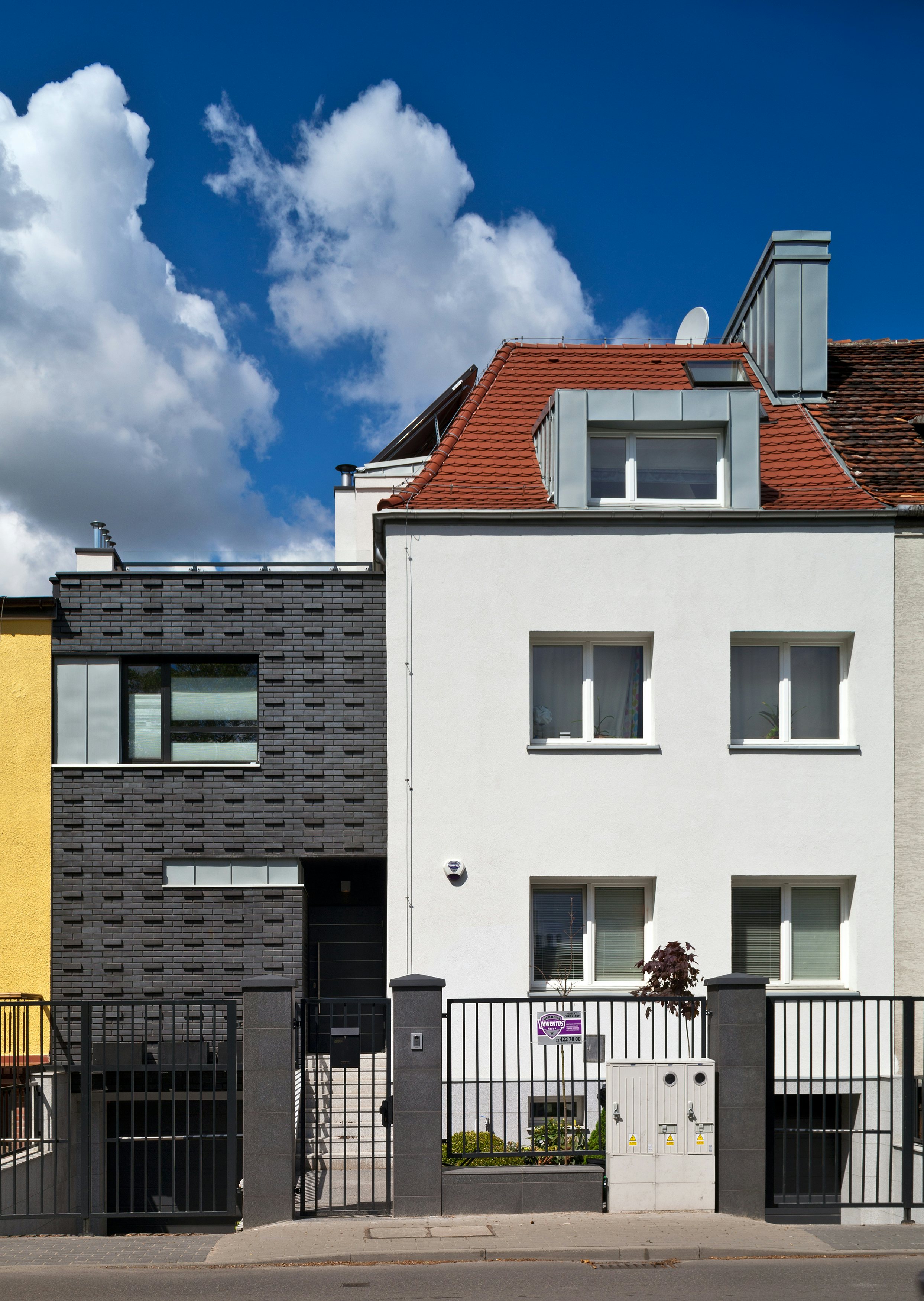
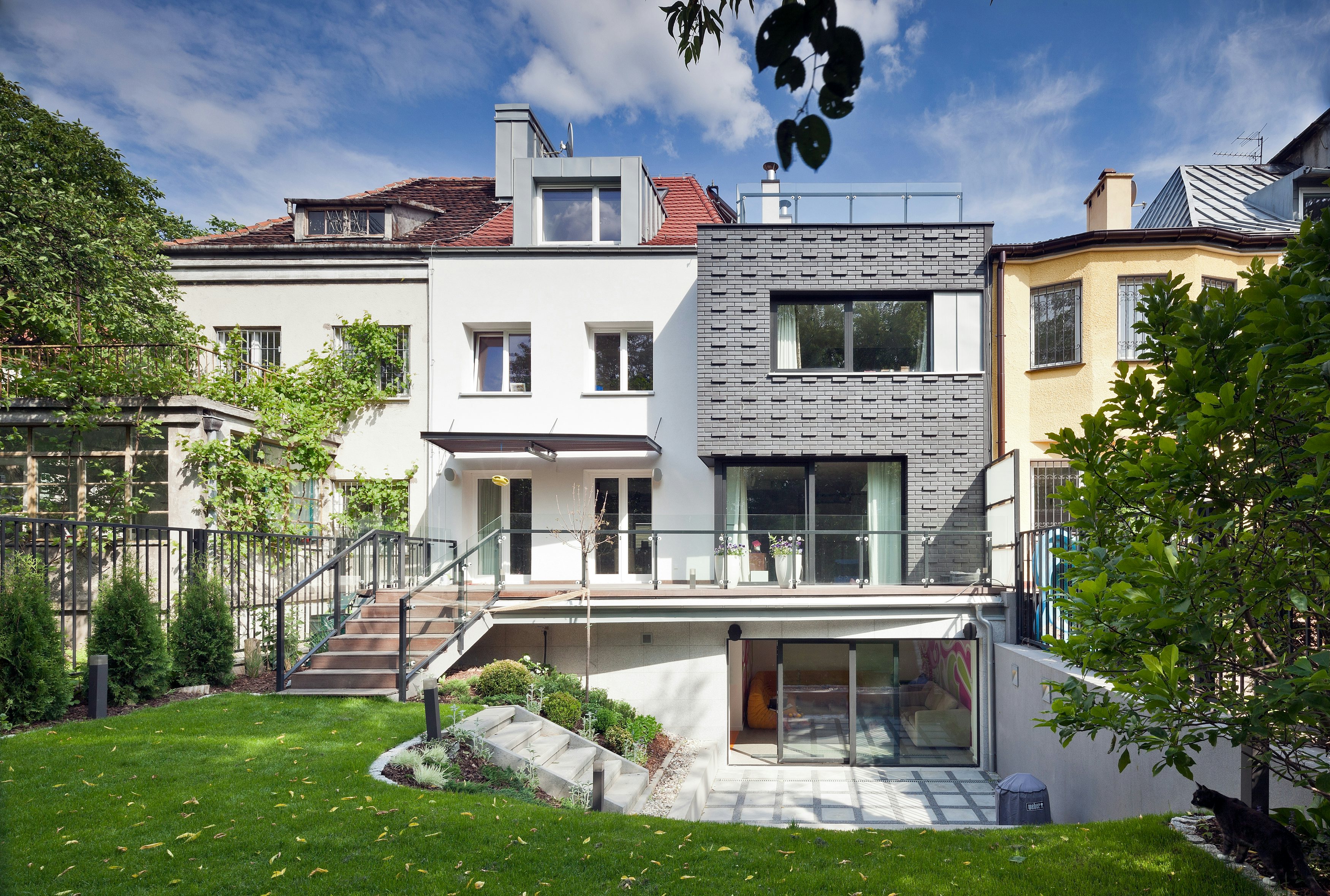
The main idea of the project was to emphasize the division in the building into a new and old part. Selected parts of the house were treated stylistically in a more 'classic' manner, while others in a more 'modern' way.
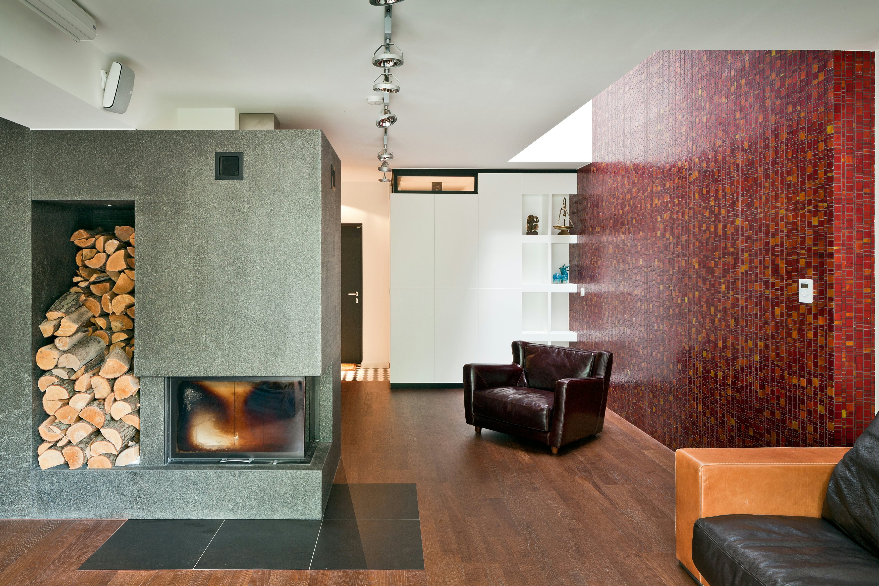
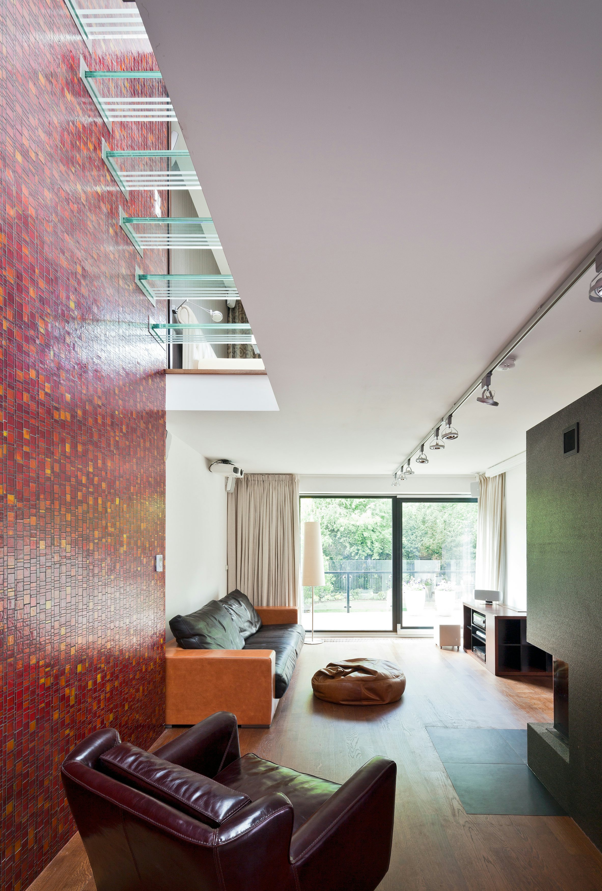
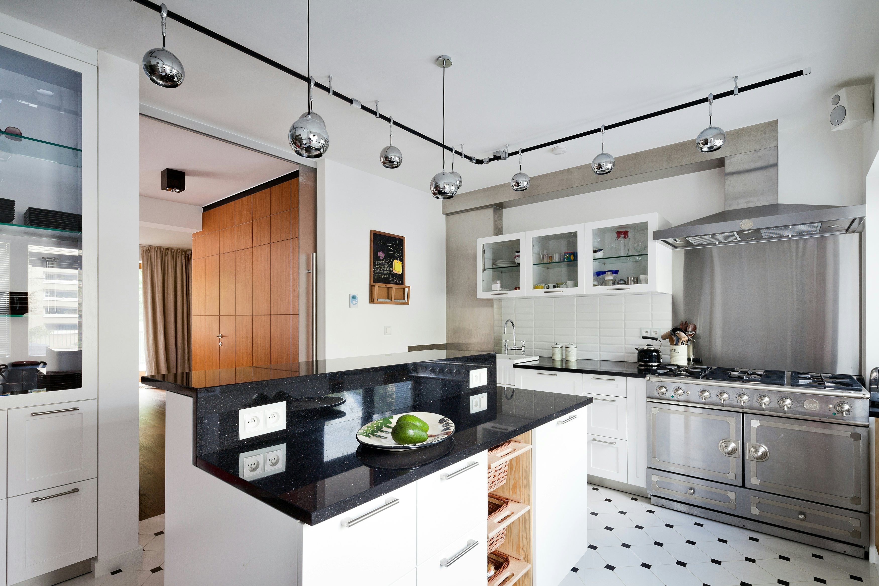
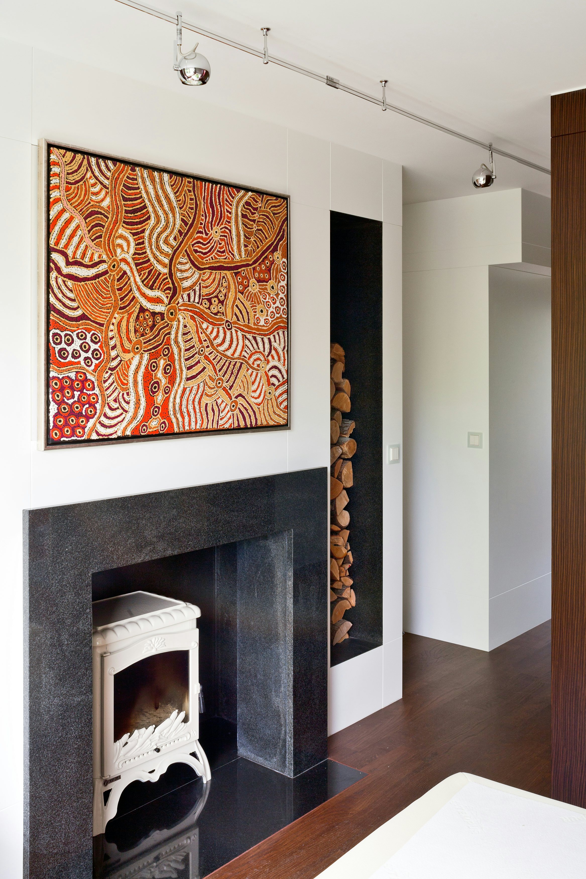
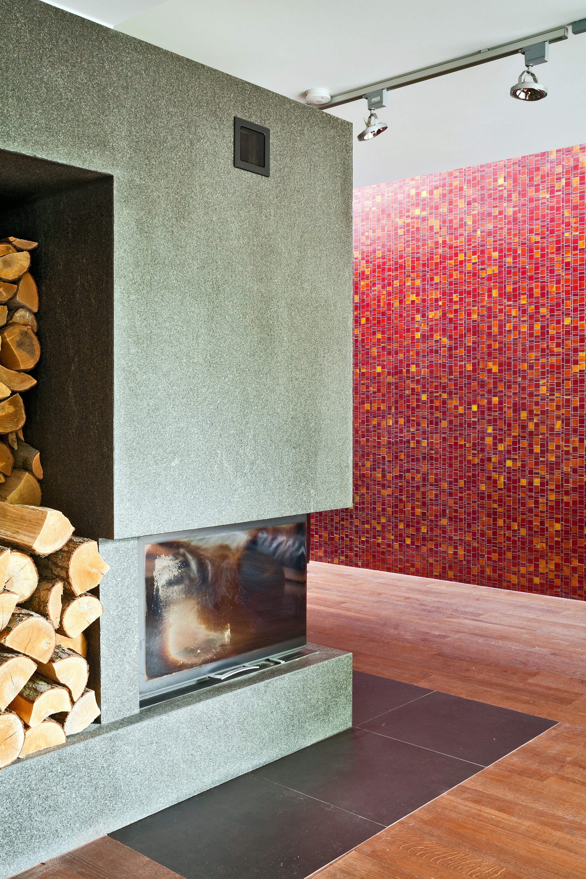
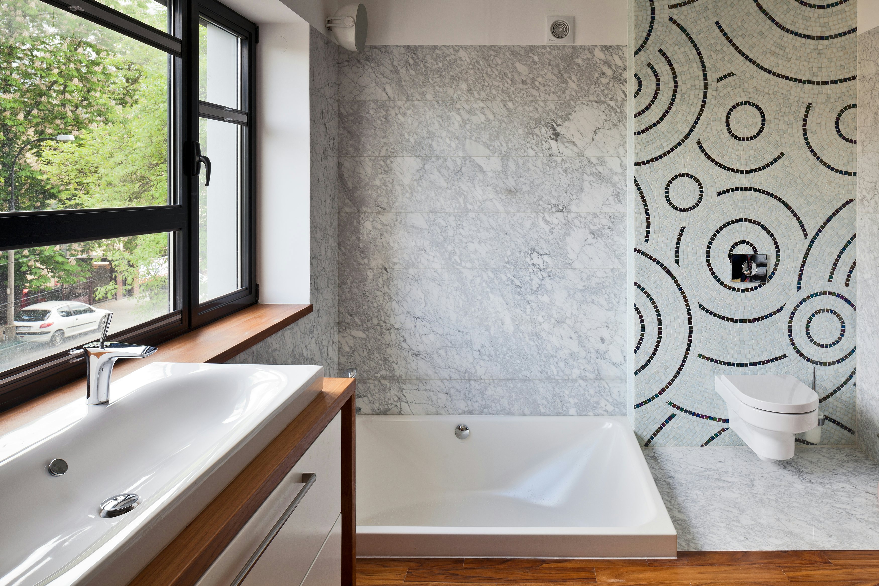
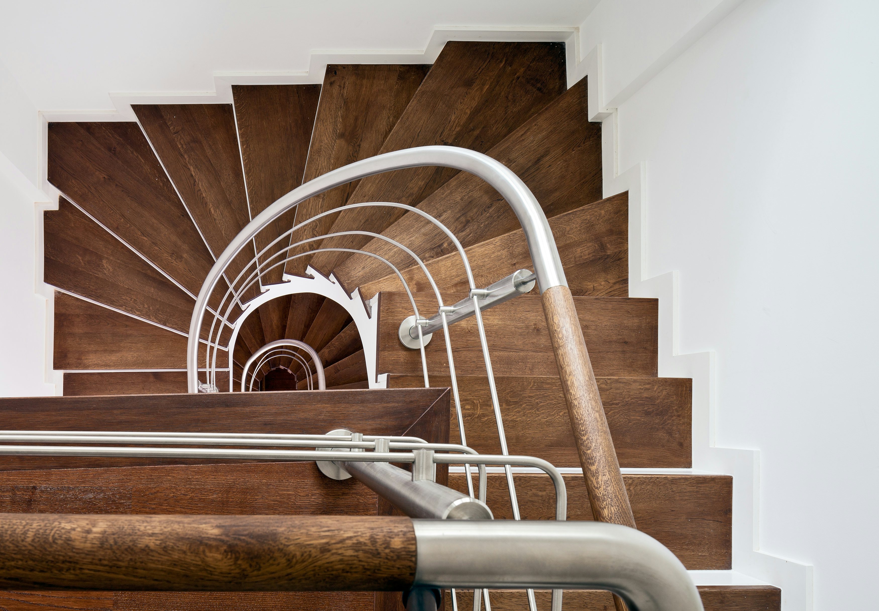
Due to the low height of the floors, a breathing space was planned in the living room in the form of a two-story void illuminated by natural light, in which glass stairs leading from the parents' bedroom to the rooftop terrace were placed.