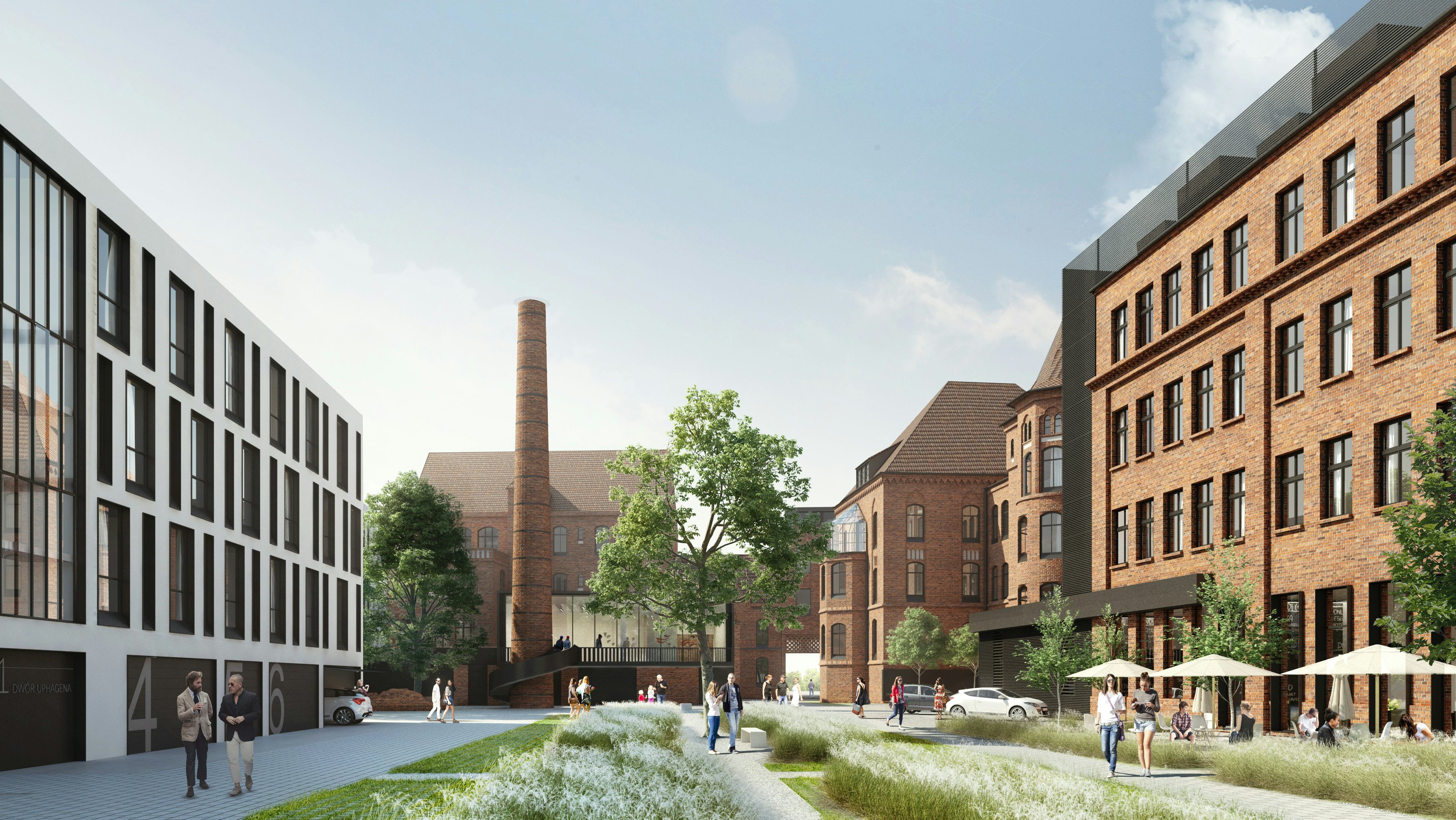
Revitalization, expansion and redevelopment of the historic Uphagen Manor with a complex of buildings into a hotel, service and residential function
The aim of the investment is revitalization, reconstruction and extension of the historic Uphagen Manor with a complex of buildings of the former hospital.
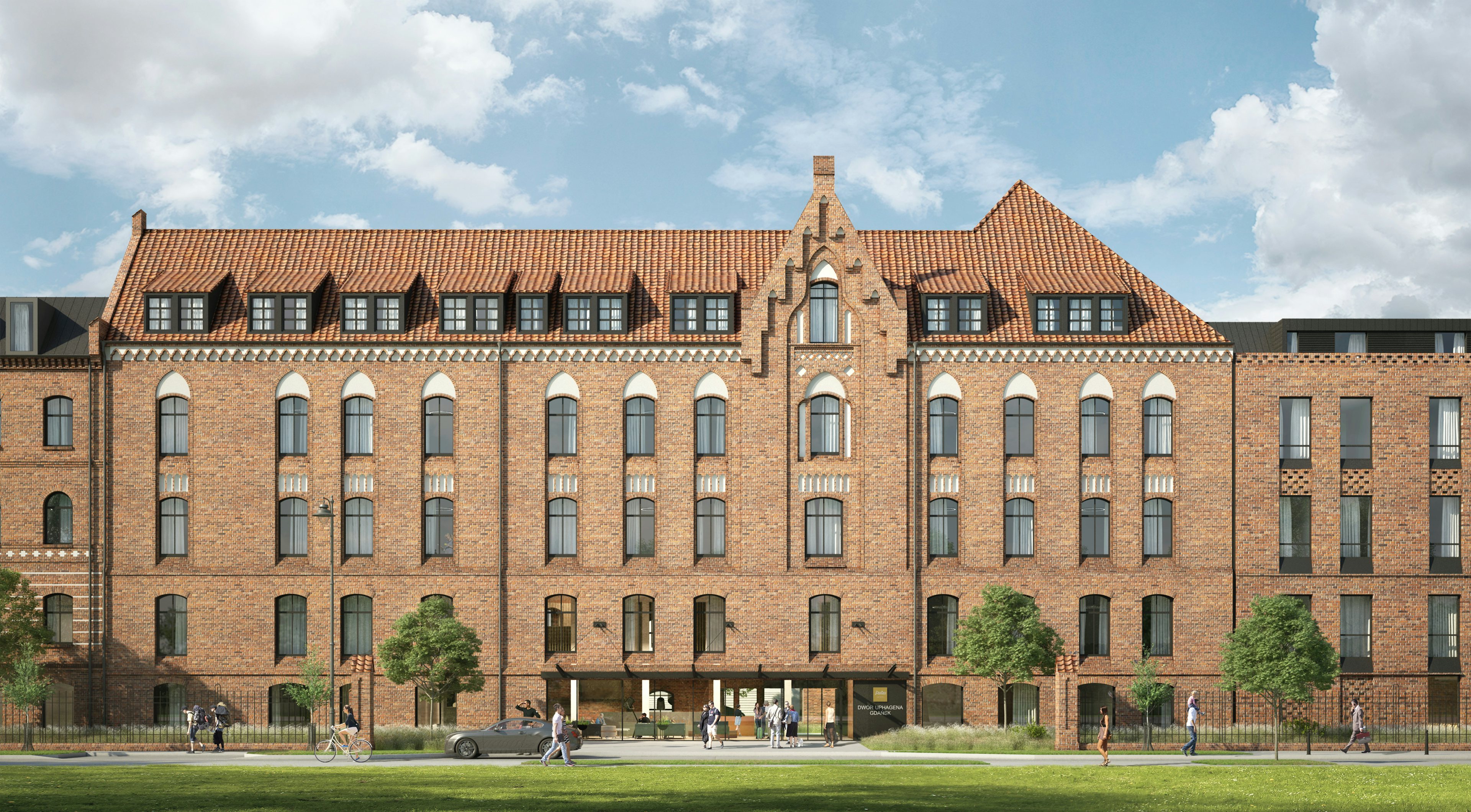
The investment is located in Gdańsk, in the vicinity of the Motława River and bulwark fortifications, built in the years 1623-1638, constituting a very charming, park-like part of the Lower Town. It borders the Royal Rifle Factory to the east, Wyspa Spichrzów and Stare Przedmieście to the north and it takes only a few minutes’ walk to get to the historic Main Town from there. In recent years, the Lower Town has undergone extensive revitalization. The historic buildings are unique architecture of the 19th and 20th century, dominated by the characteristic red brick, its atmosphere reminiscent of old town buildings.
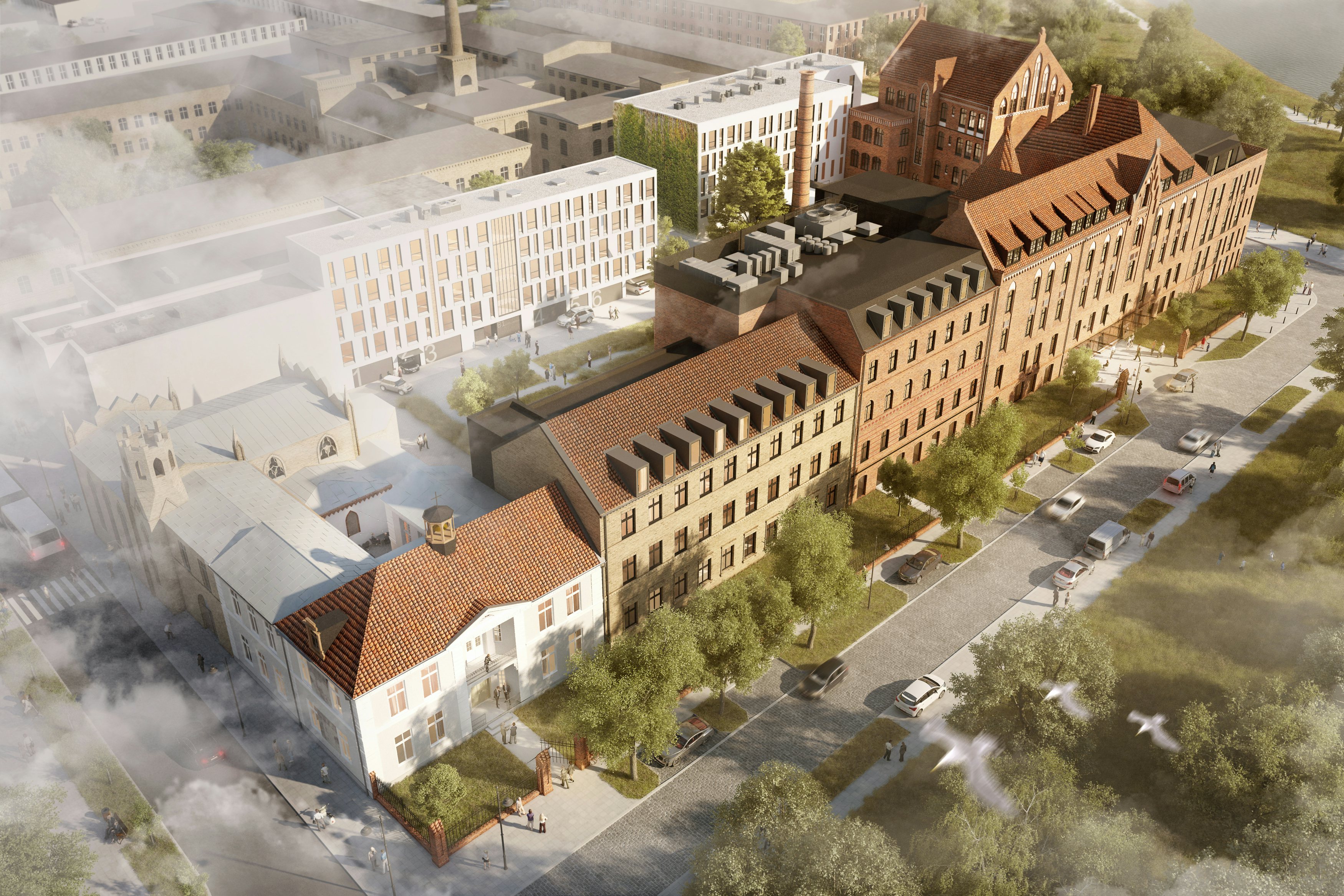
Uphagen’s Manor was built in 1800. It was built in the classical style as a summer residence of the Uphagen family of Gdańsk merchants. In the following years of the nineteenth century more buildings were built, creating, together with the church of Of the Immaculate Conception of the Virgin Mary (Niepokalanego Poczęcia Najświętszej Maryi Panny) , the complex of buildings of the former hospital of Boromeuszek Sisters..
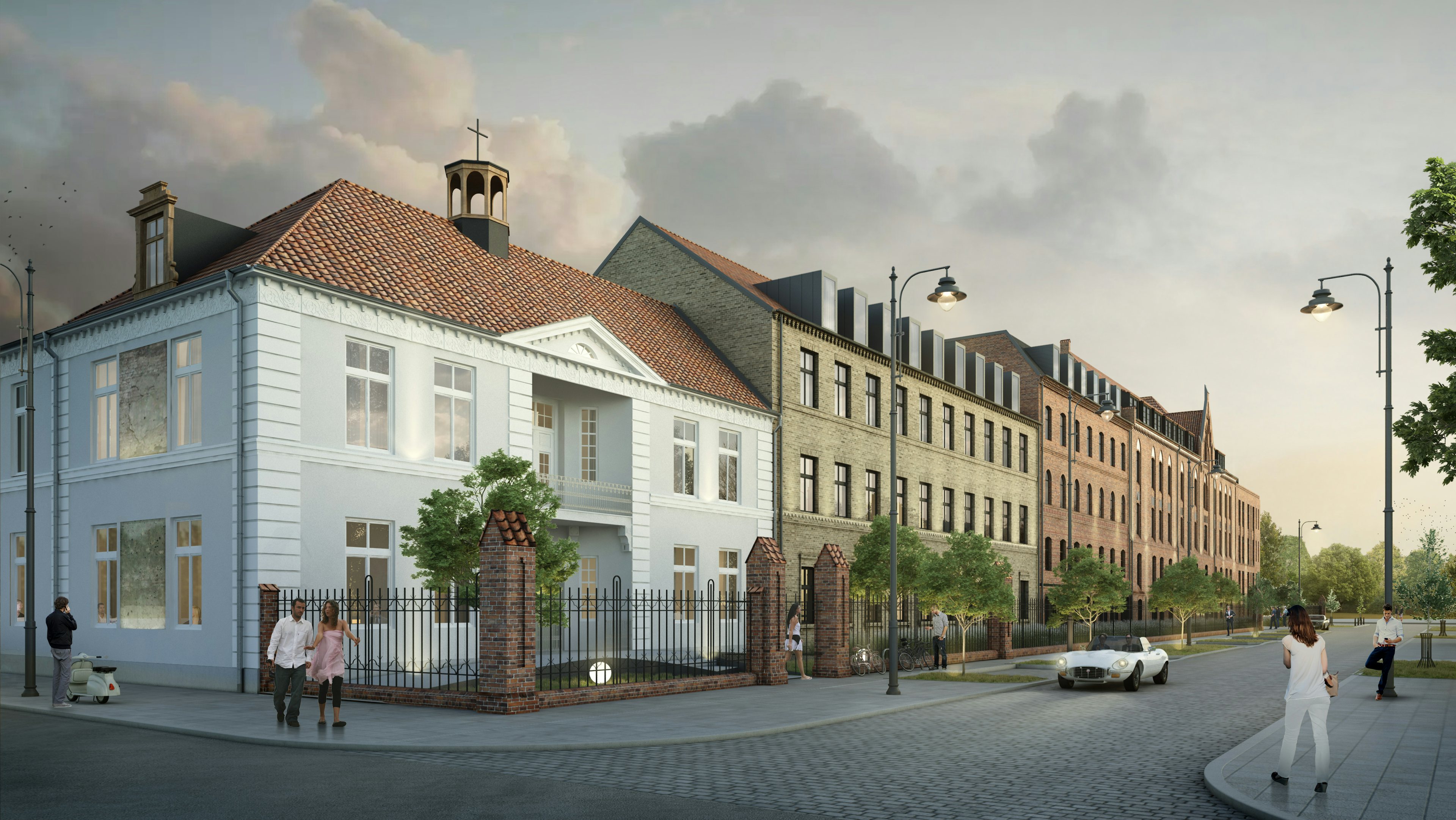
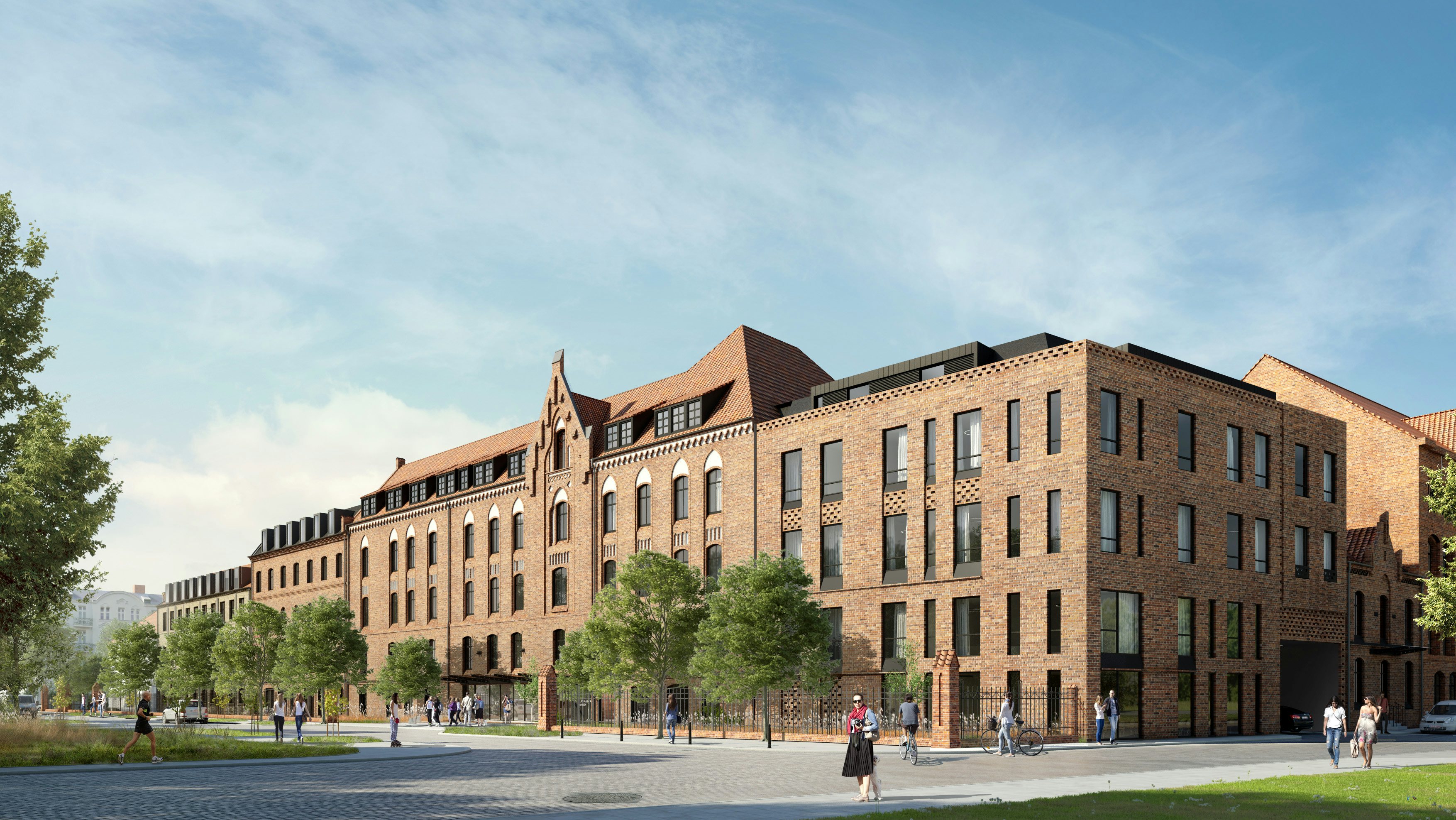
The revitalization of historic buildings brings life to the old facilities and supplements the development with new facilities. The complex offers approximately 150 hotel rooms, 30 apartment flats and 40 flats. In addition, it includes a restaurant with a representative ballroom, a cafe and a conference area for about 300 people. The Uphagen Centre is being built in the reconstructed former boiler house – a place that will help develop the local initiatives.
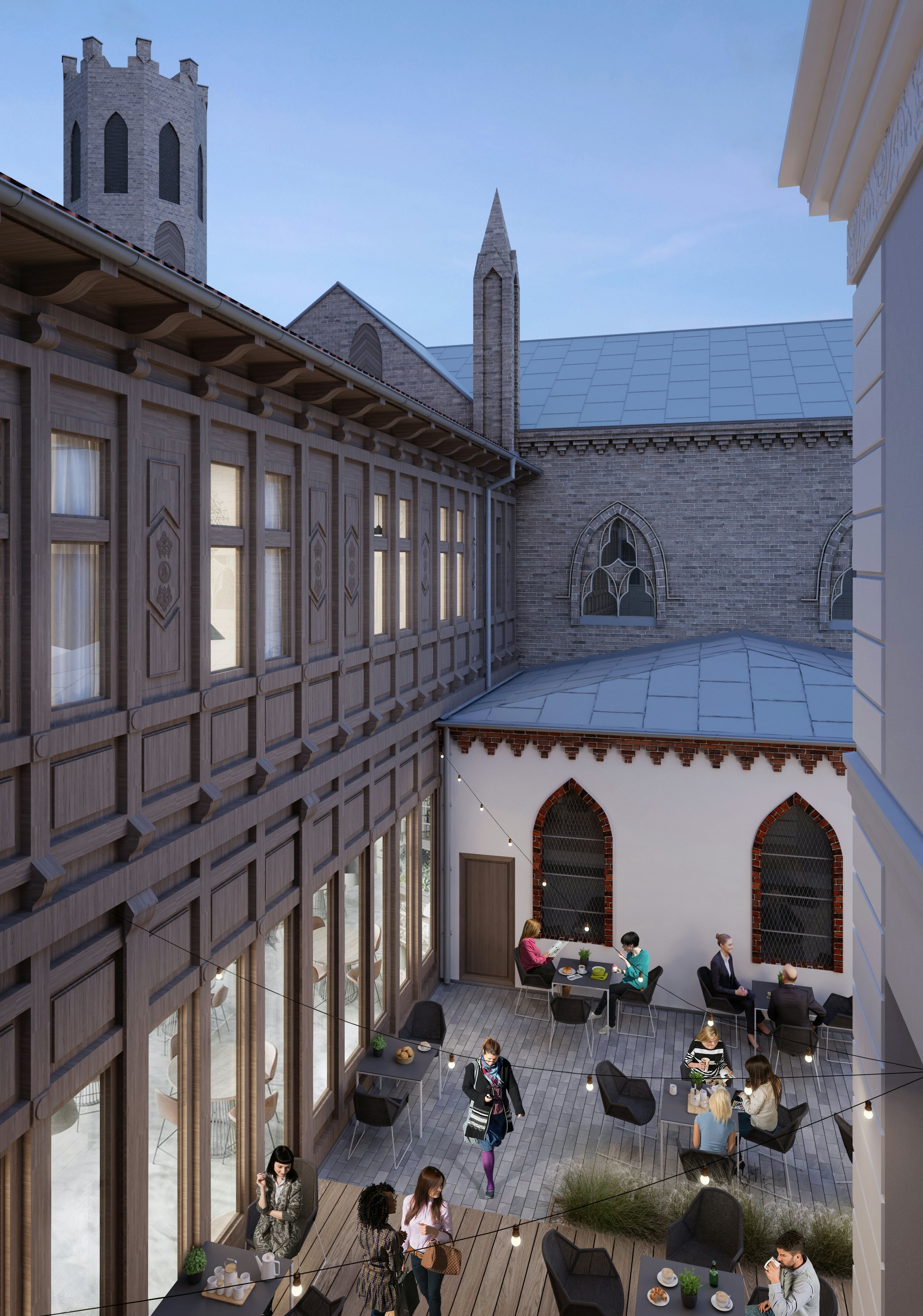
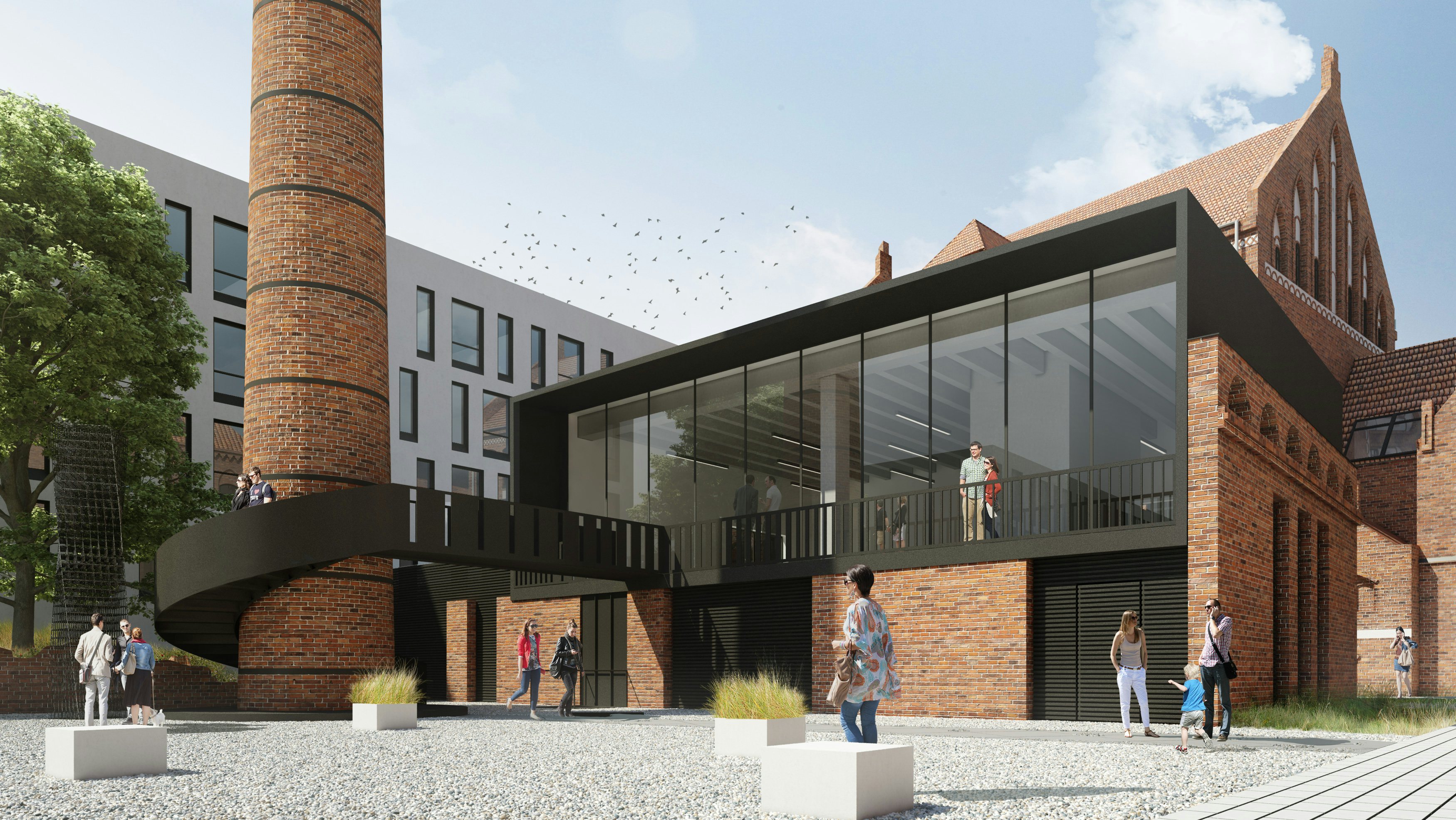
The land development plan is based on an old, original garden layout. It retains its composition, emphasizes its axiality. At the same time, by introducing modern street furniture, it will raise the standard of the existing public space. The investor plans to establish cooperation with artists to organize meetings and exhibitions in the Uphagena Centre and outdoor meetings in the garden.