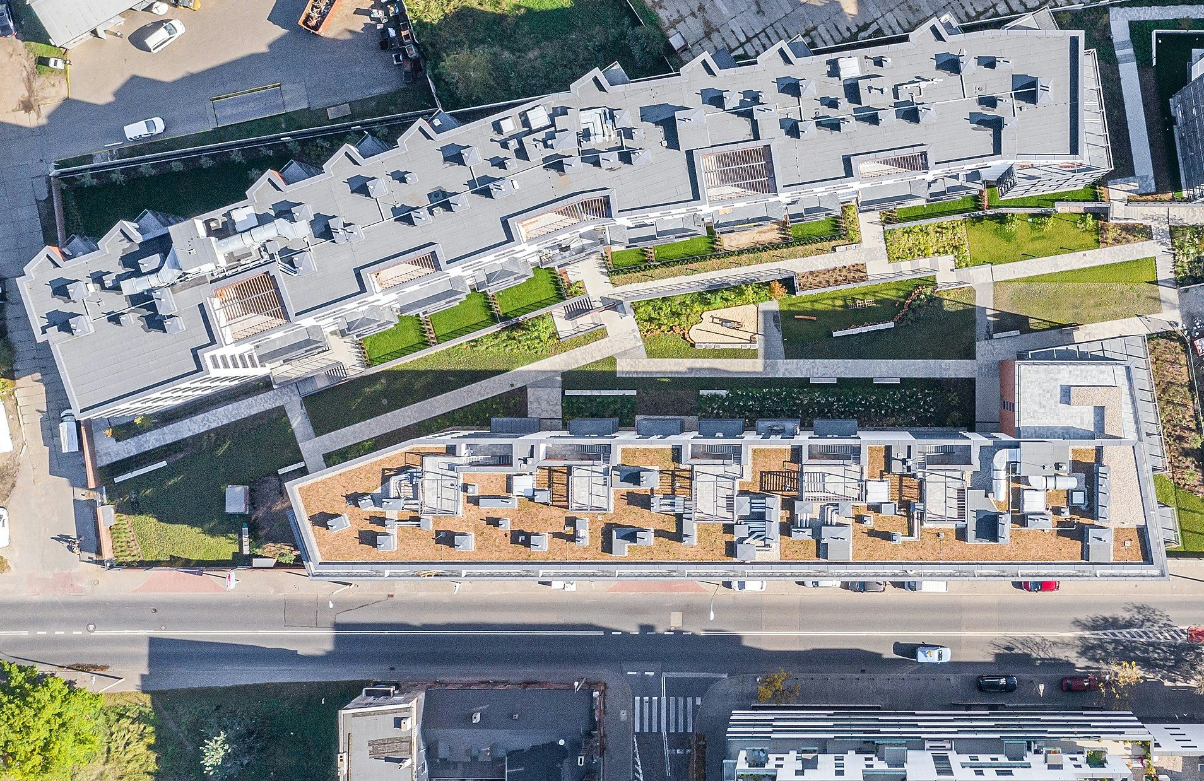
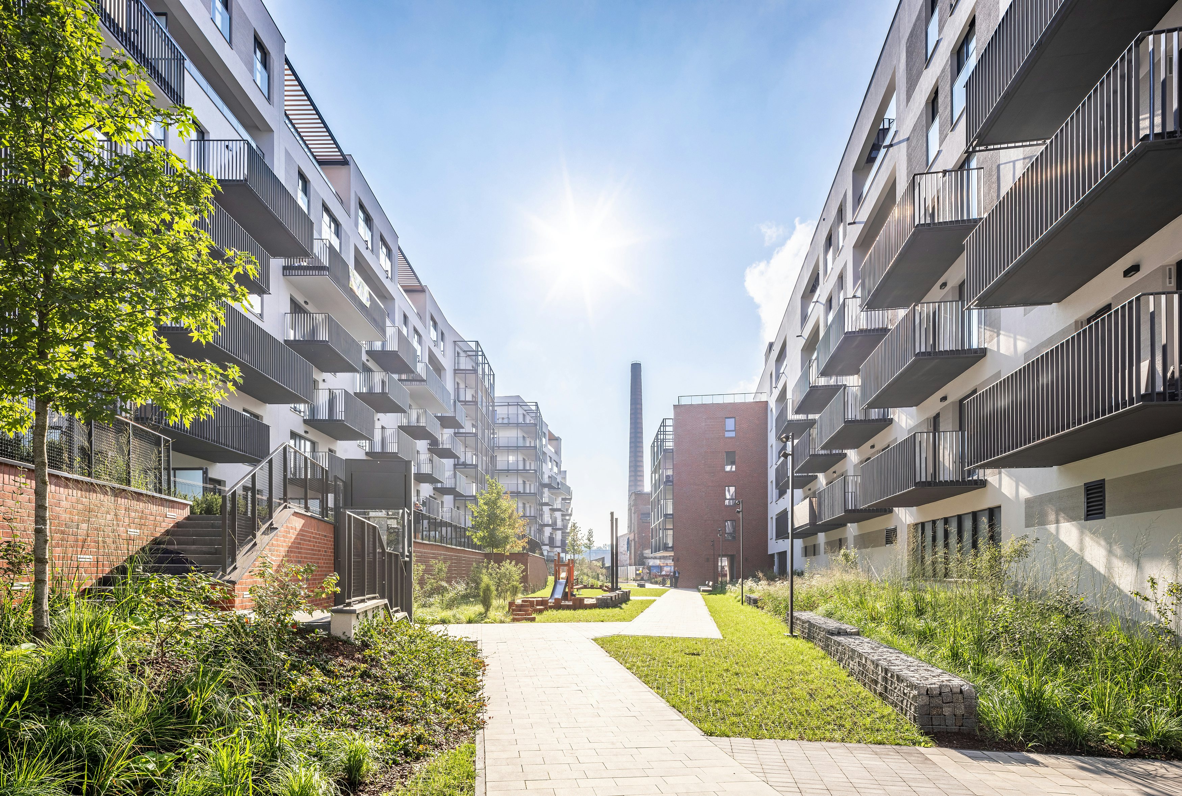
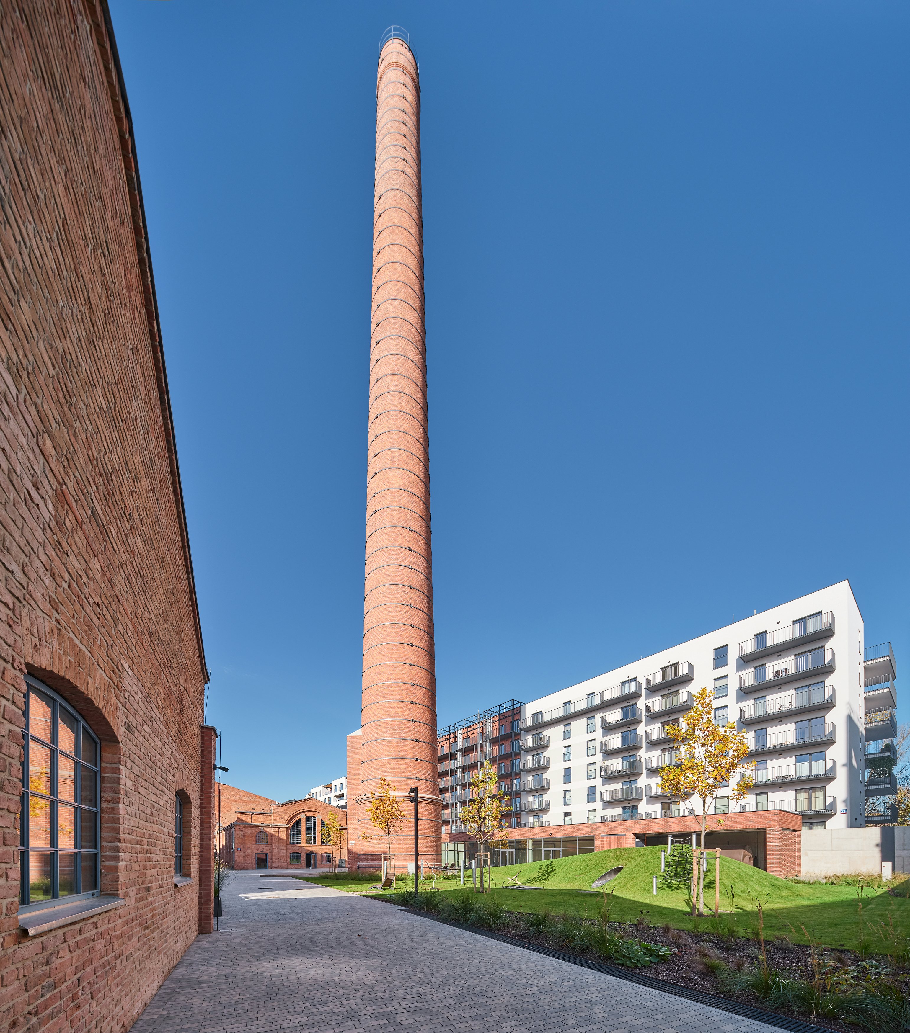
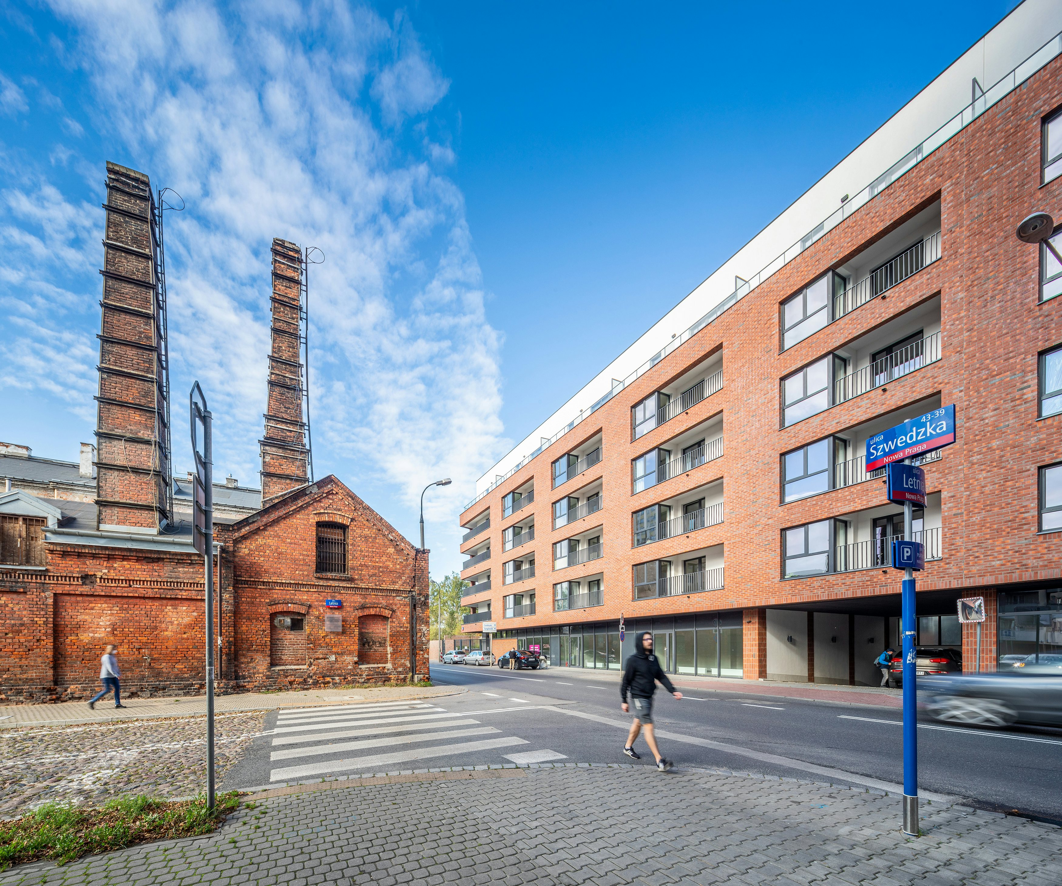
Residential and commercial complex Bohema Praga on Szwedzka Street in Warsaw
The project involves the renovation and restoration of existing historical buildings of the pre-war Lamp Factory of the Joint-Stock Company of the Brenner Brothers, Hugo Schneider, and R. Dietmar, as well as the pre-war cosmetics factory "Praga".
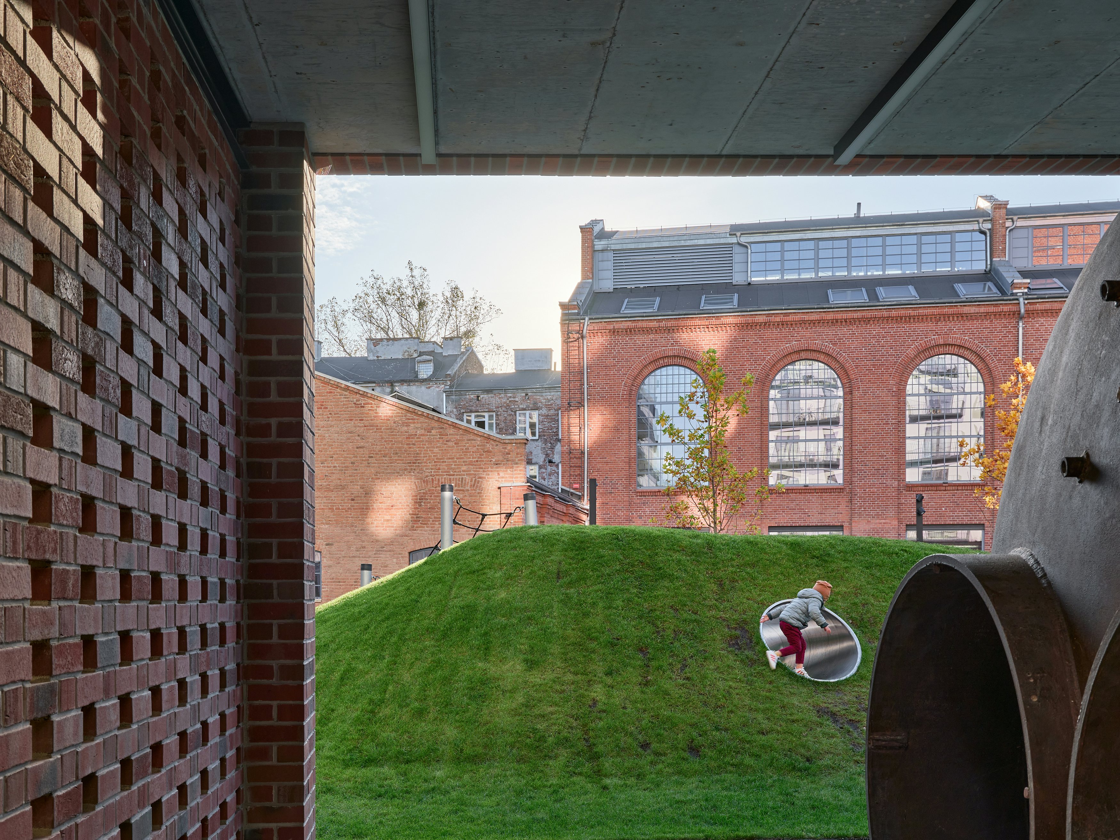
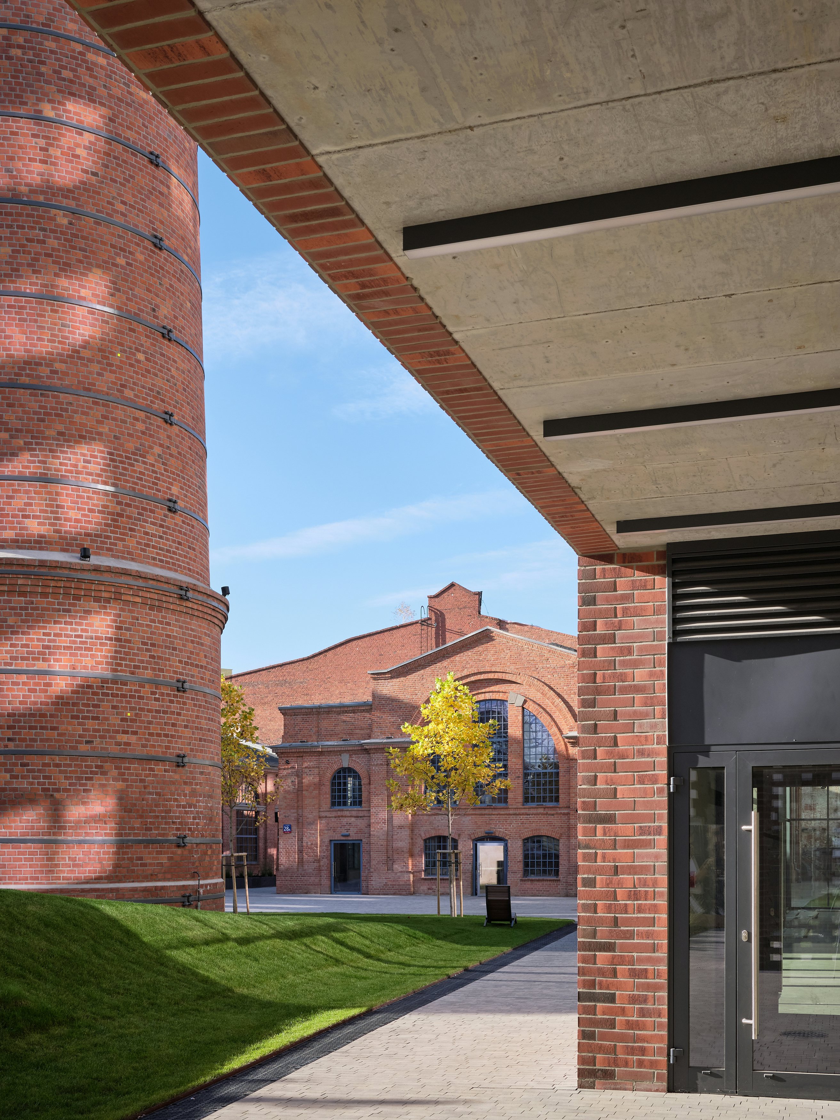
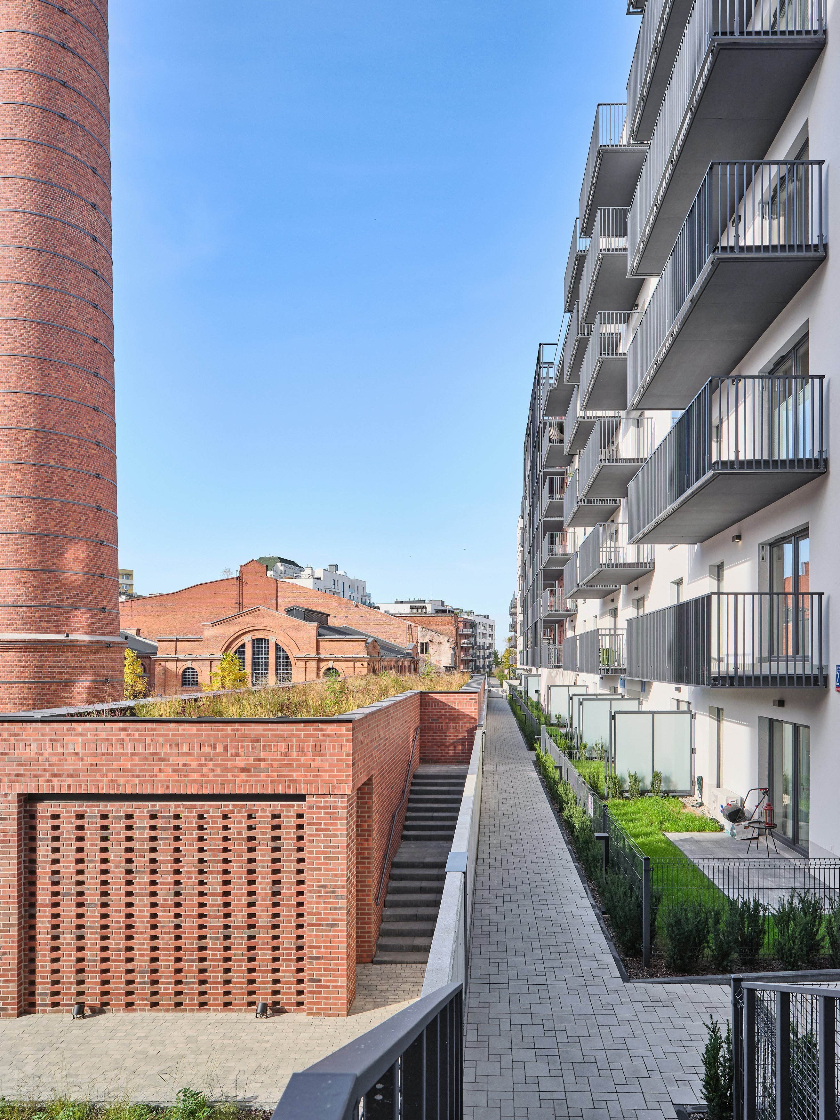
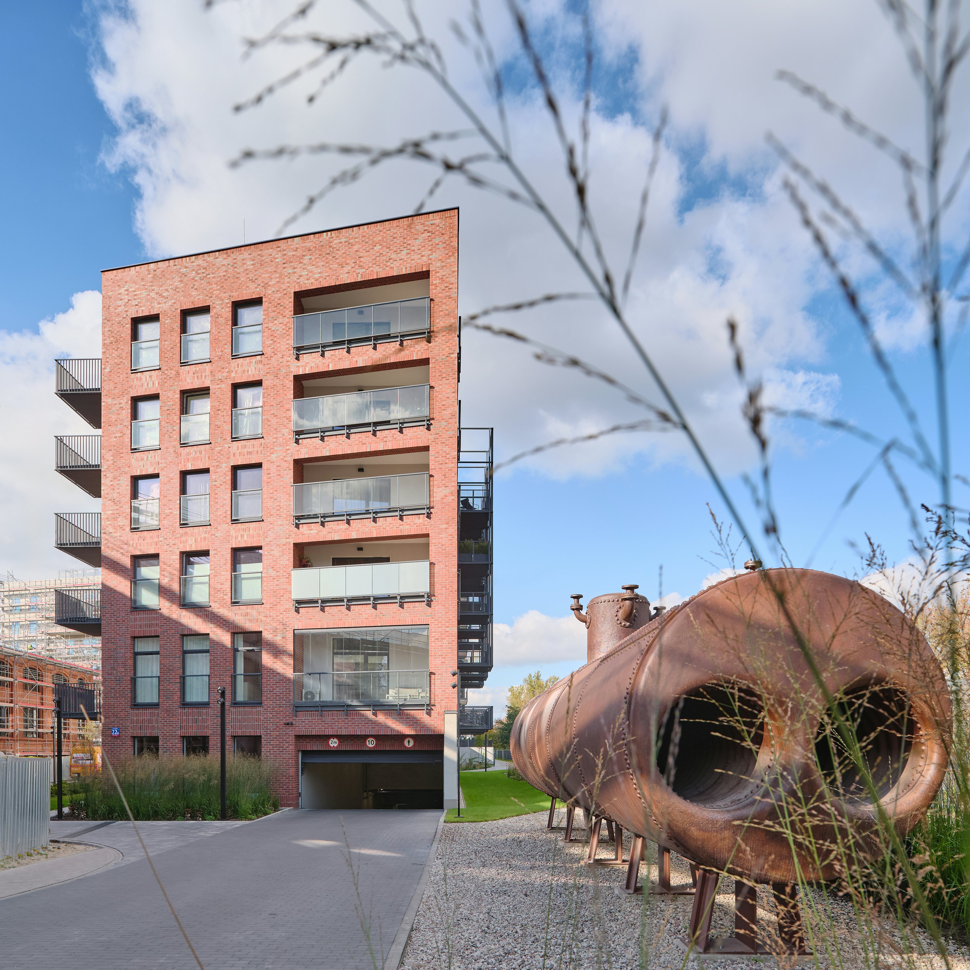
The original product in the form of lofts and soft lofts meets the market demand for unique and somewhat extravagant apartments in a trendy neighborhood that is becoming a cultural enclave of Warsaw.
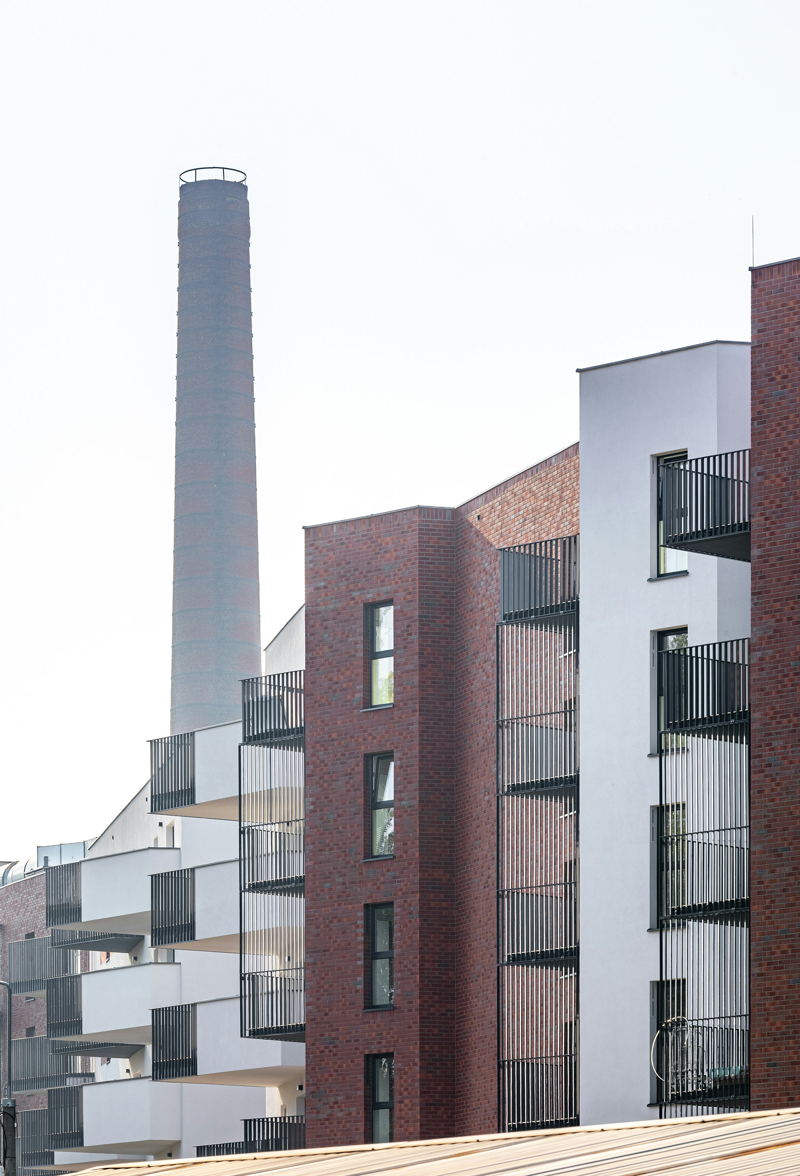
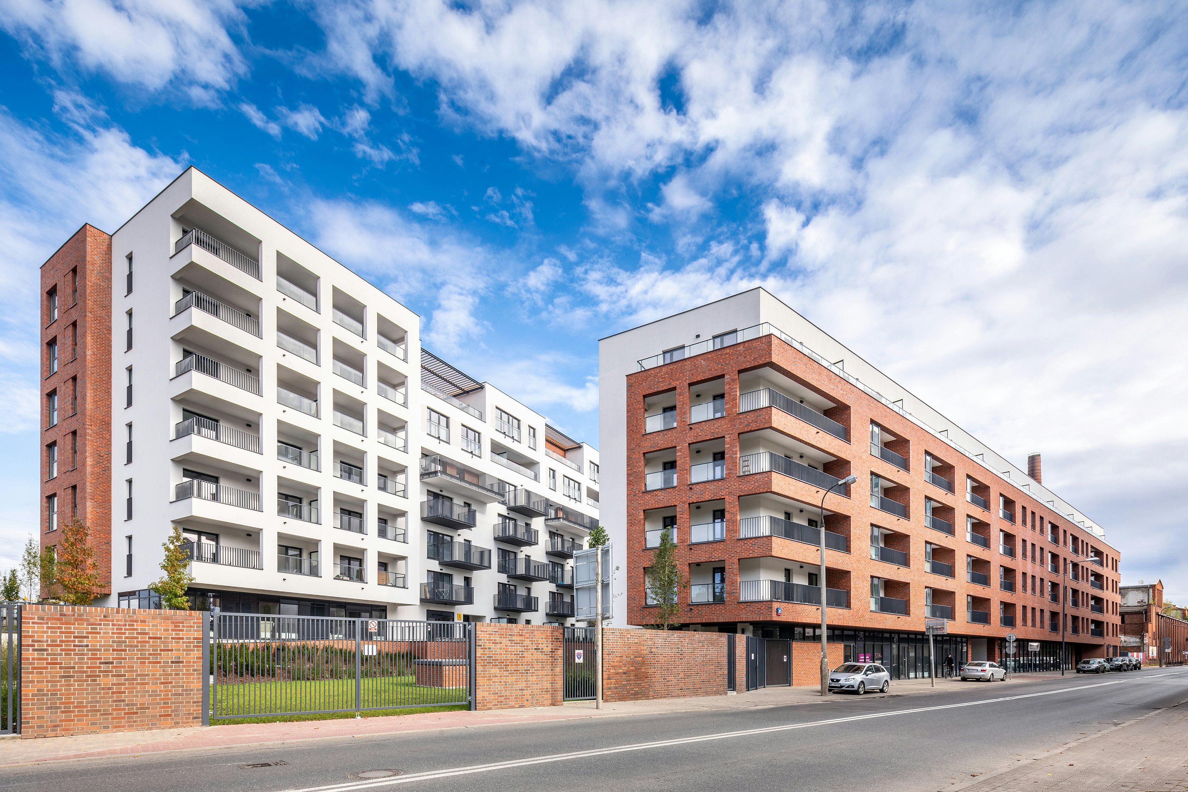
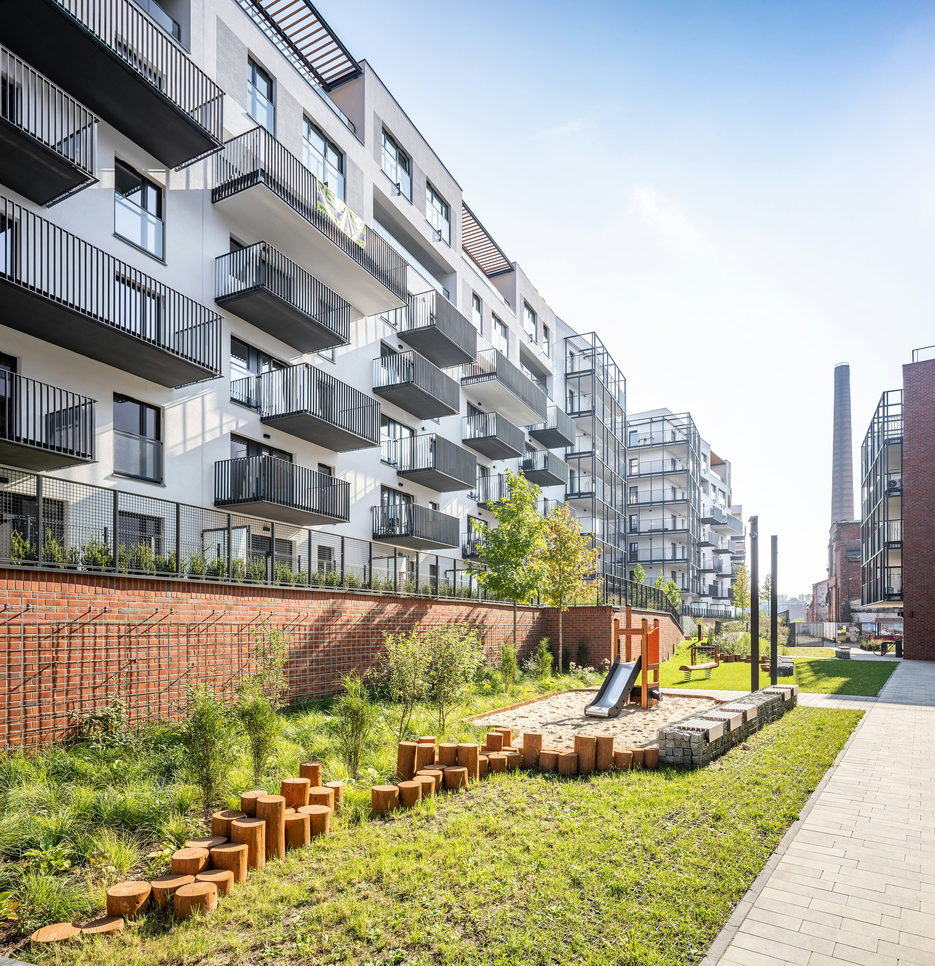
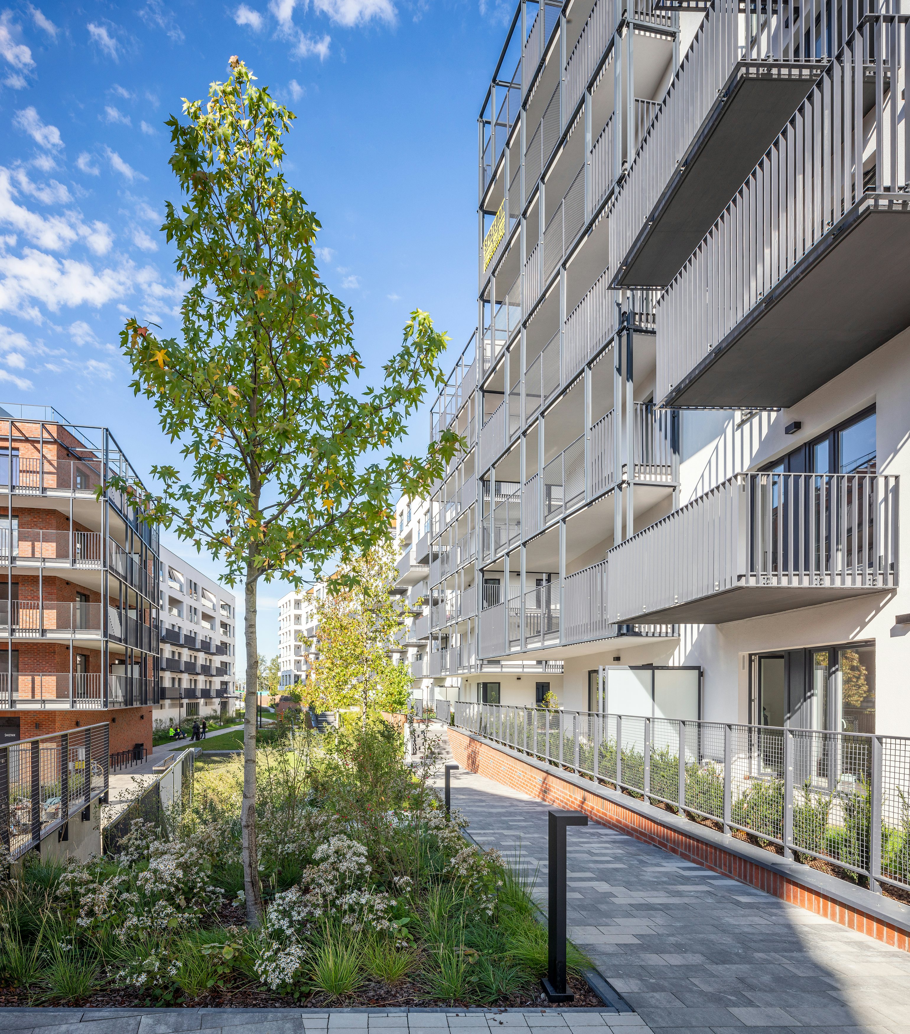
It is envisaged to create around 1000 apartments and approximately 6,000 m2 of commercial/office space. The usable area of lofts in historical buildings is approximately 15,000 m2. The usable area of newly designed apartments is approximately 45,000 m2. The area of the investment site covers over 4 hectares.
The entire area is under conservation protection. The project involves the construction of new residential buildings in the place of demolished post-war factory buildings of the former "Pollena" cosmetics factory, which was transformed from the aforementioned 19th-century factories.
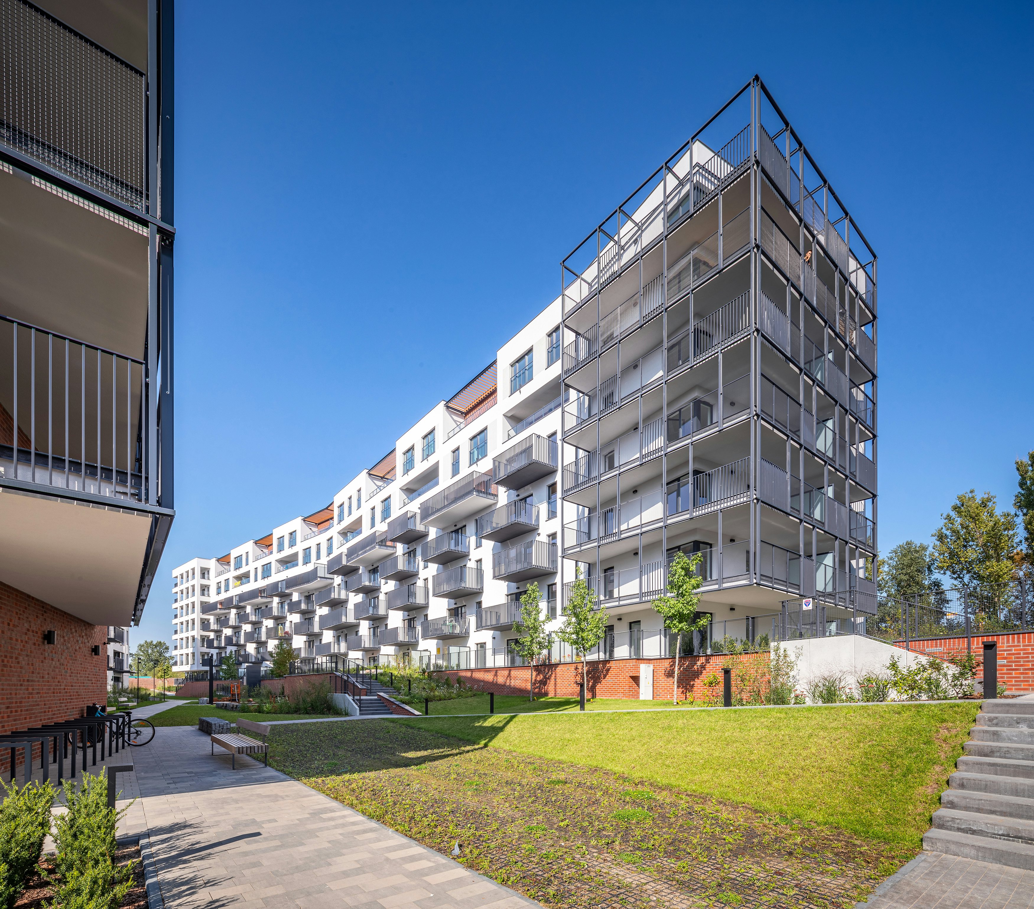
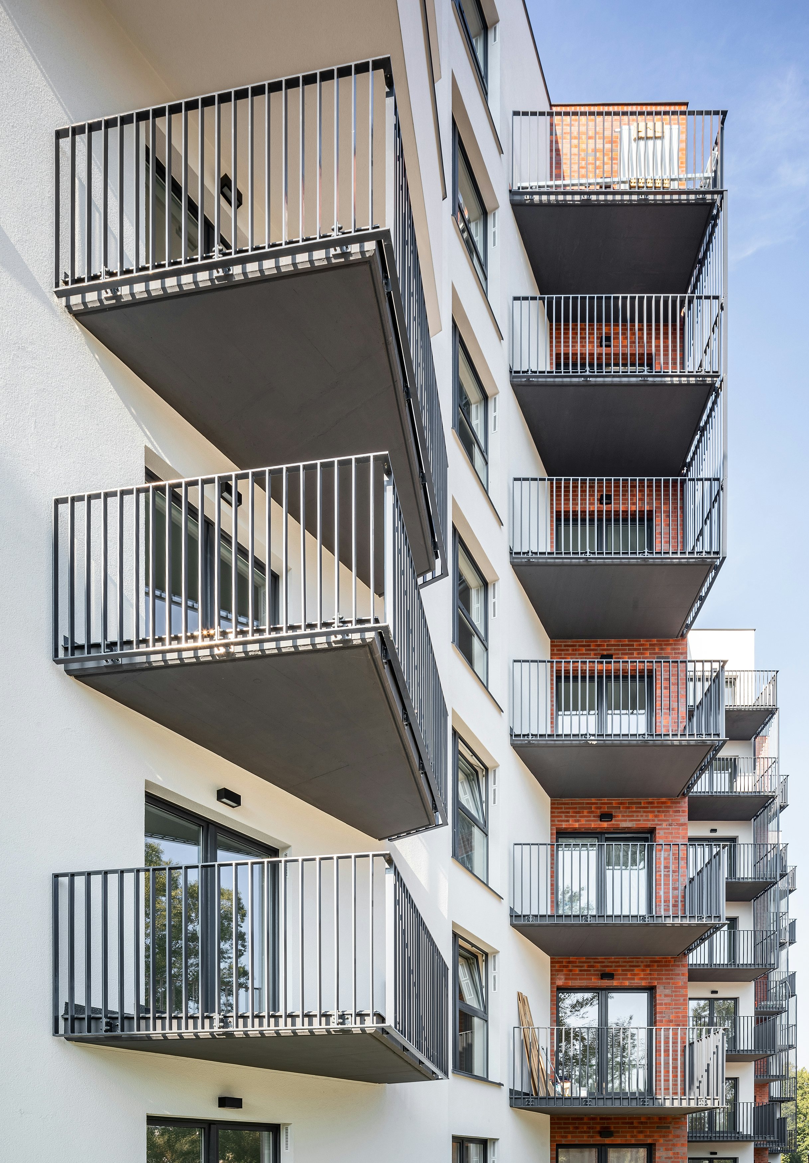
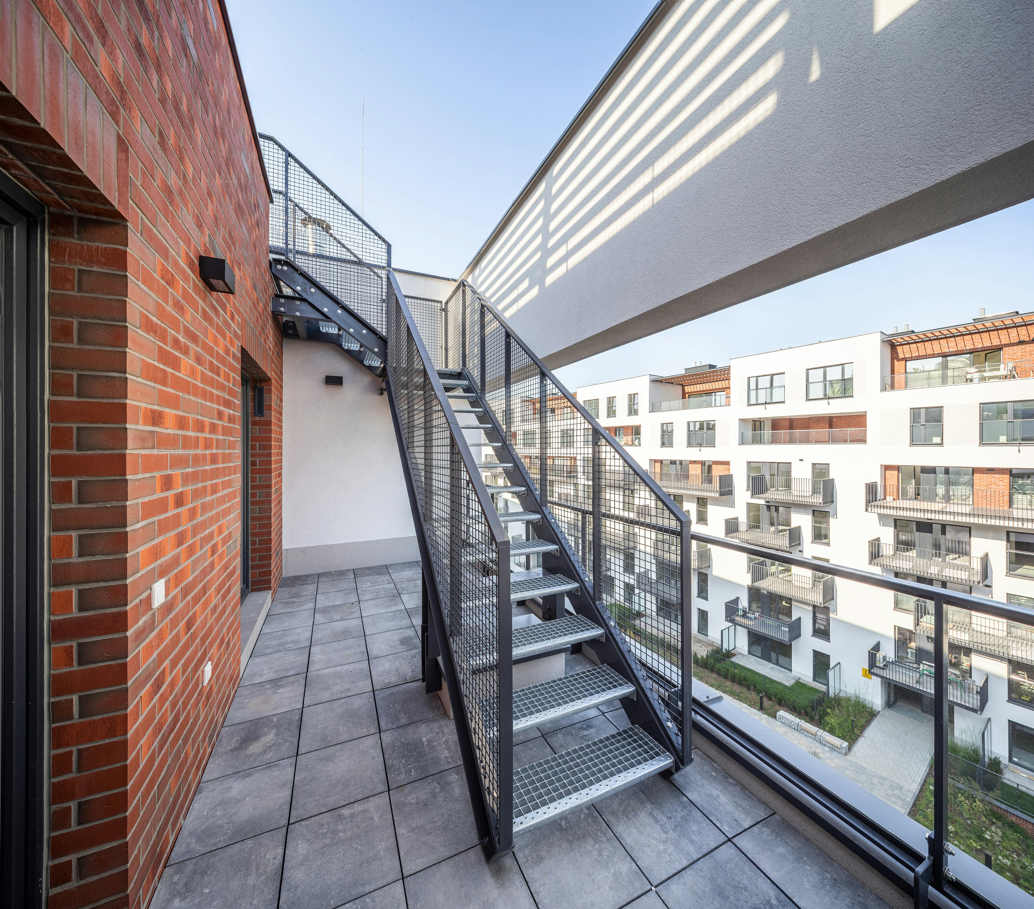
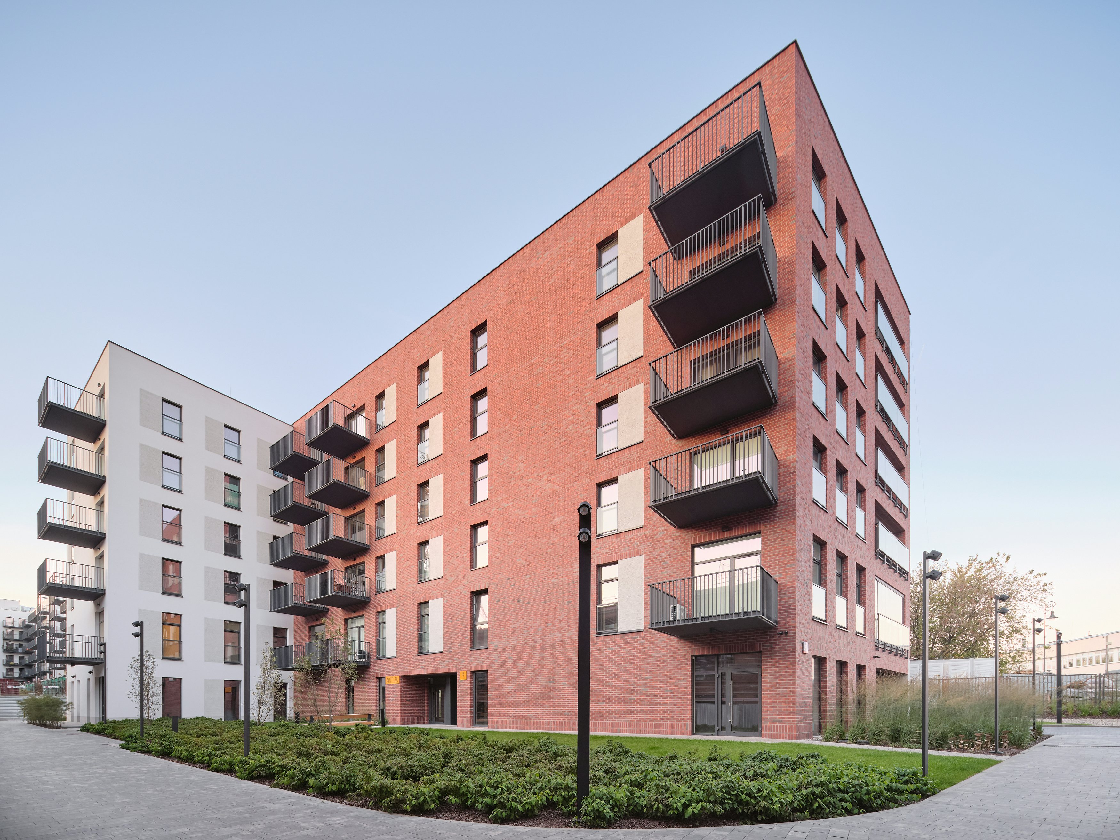
The newly designed architecture of the quarter is to emphasize the original, post-industrial character of the place with its detail and style, while serving as a backdrop for the historic factory buildings. The scale and proportions of the adopted solutions are intended to evoke the pre-war character of the immediate surroundings. The entire project fits into the Revitalization Program of Praga Północ district, where the largest amount of historical architecture in Warsaw has been preserved. The investment will contribute to the preservation of the endangered original fabric of this district and has an undeniable social aspect. The implantation of the revitalized building quarter could have a significant impact on the Old Praga area by improving the overall image of the district. This is the largest investment of its kind in this part of Praga.
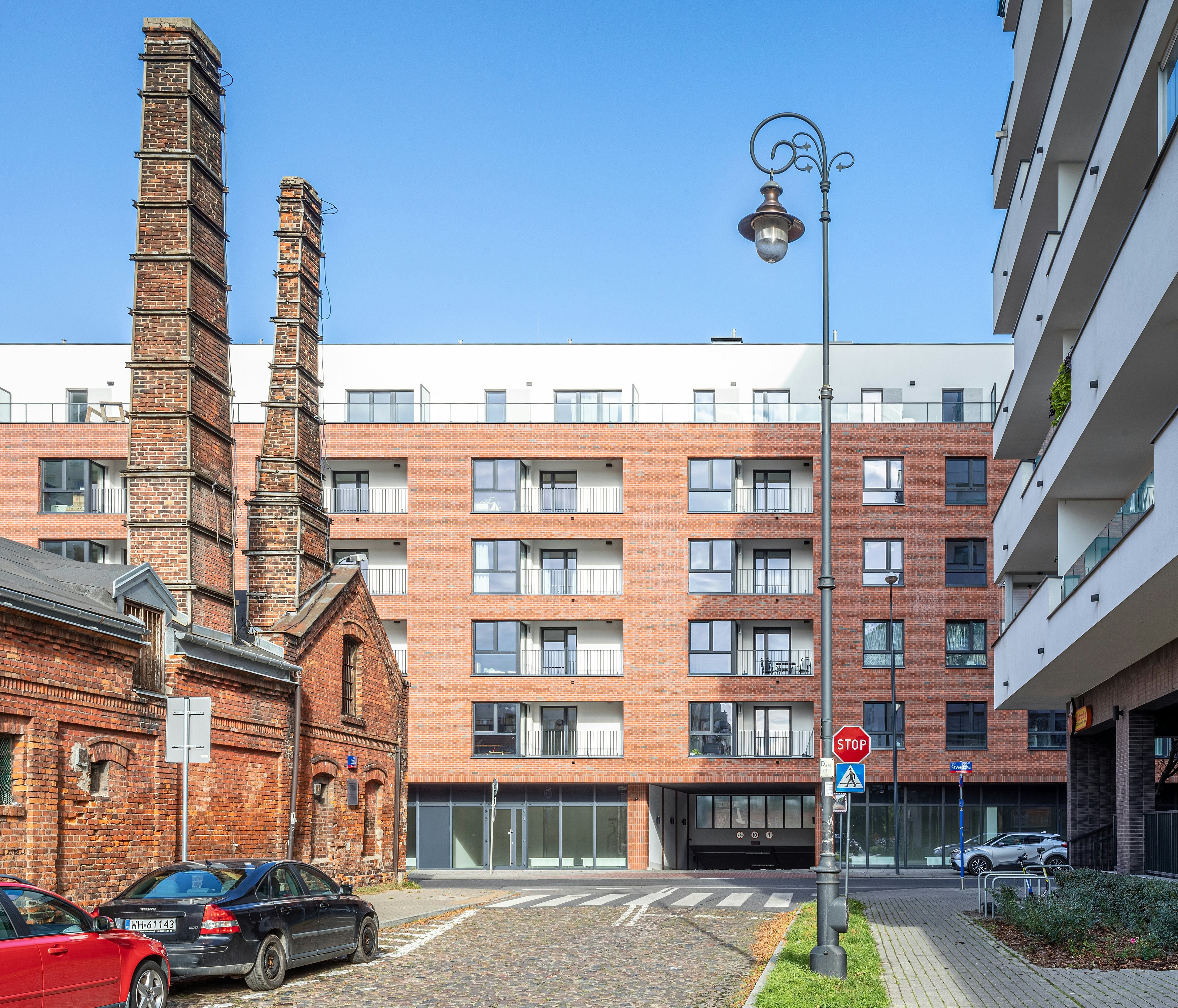
The site development project involves the elimination of car traffic within the residential area. All parking spaces will be located in multi-level underground garages. The space between buildings will be filled with pedestrian walkways, playgrounds, green areas, and high-quality public spaces.