Hotel Baltic Park Molo in Świnoujście - second prize in the architectural competition
Visible in distant perspectives, both from the land and the sea, the buildings of the Baltic Park Molo complex draw their architecture from majestic sailing ships, whose soft texture and bulging contours are painted against the sky by the sun and wind. The composed horizontal layers of the designed structures result from translating the drawing of waves forming on the water into the language of architecture. Horizontal terraces running around the perimeter of the buildings with intersecting edges create viewing galleries on successive floors, from which hotel guests can admire the distant sea horizon or immerse themselves in the bustling atmosphere of the Baltic resort below.
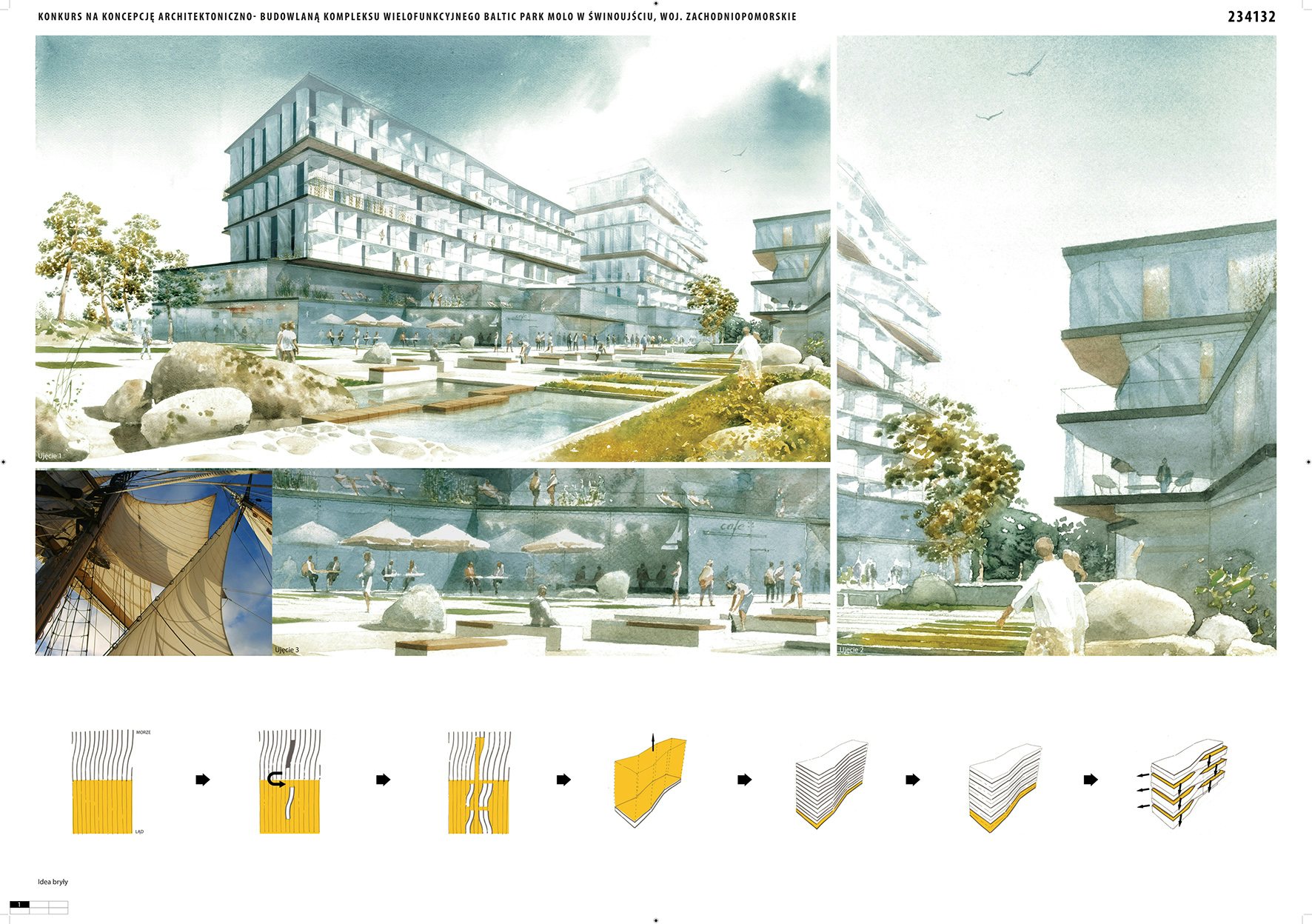
Leading to the urban pier, the pedestrian passage with commercial premises running along it, according to the competition assumptions, forms the communicative and functional backbone of the entire development. The passage leading to the pier widens at its gravity center (at the intersection of pedestrian paths), creating a public square where key services are located. Another focal point of the passage is the public square to be created in the immediate vicinity of the entrance to the pier. Extending into the sea, the pier has a dynamic form reminiscent of ship aesthetics. An alternative to the external commercial passage is the internal pedestrian pathway running parallel to it (partially extending outside), linking the ground-floor services – visually and communicatively connecting the lobbies of both hotels and hotel restaurants.
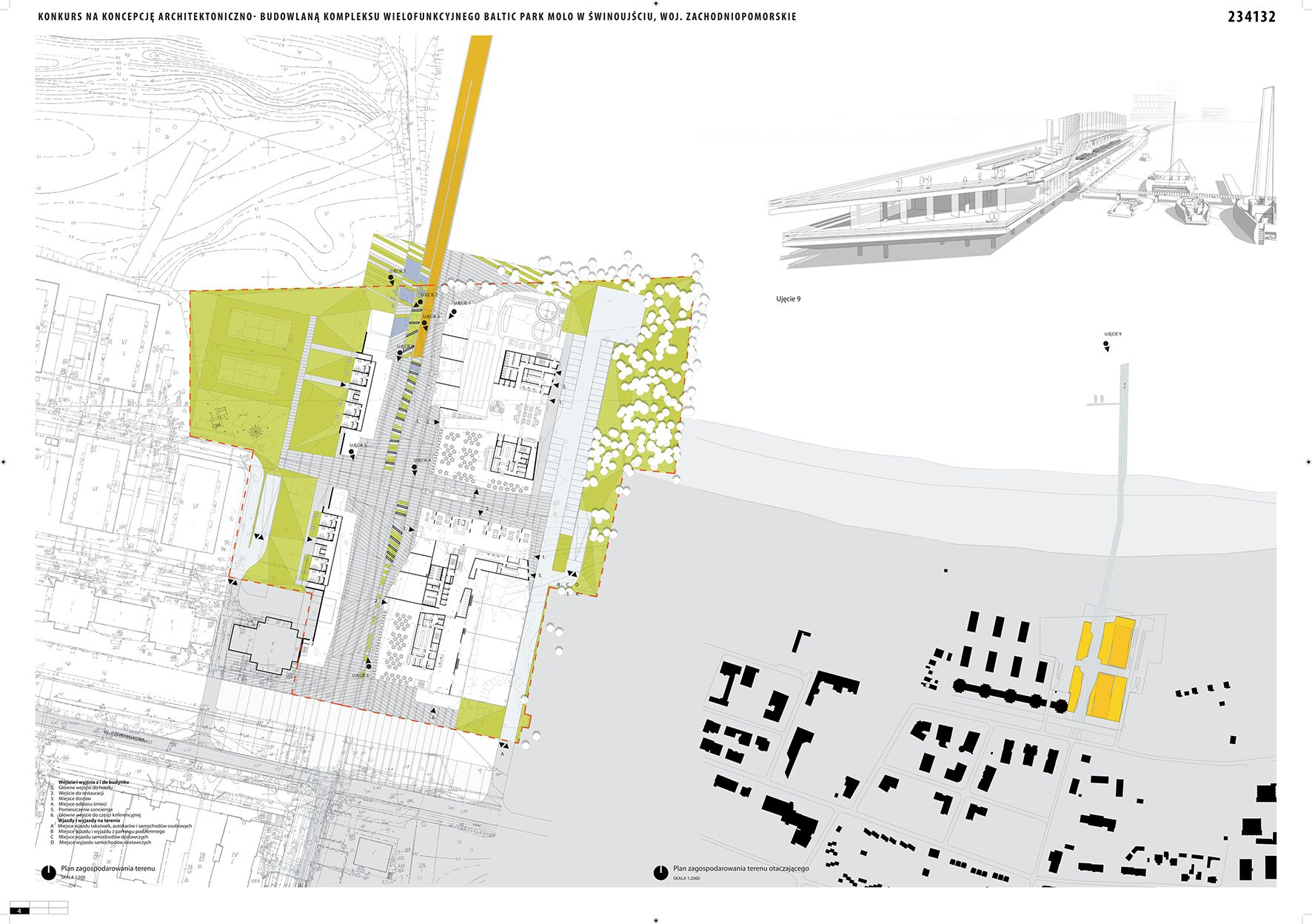
From this passage, both from the four-star and five-star hotels, guests can access the representative staircases (or independently by elevator – e.g., from hotel rooms) to the SPA facilities located in the underground level. Independent access to these facilities is provided from the central passage. The publicly accessible wellness complex located on the second floor of the five-star hotel is accessible from the centrally located staircase visible from various sides. The main conference and banquet hall for 1200 people (with the possibility of dividing it into smaller rooms), located on the ground floor of the four-star hotel, with its own independent entrance from Uzdrowiskowa Street, has been moved away from the main commercial route, making way for public services. It has the possibility of spatial connection with the adjacent foyer and restaurant.The typical repeating floor of the designed five-star hotel has a hall with seating areas, 21 standard double rooms, and 4 elevated standard rooms – located directly facing the sea. Each hotel room has an individual terrace with a sea view, which can be shielded with a parasol (sail) from intense wind and sun.The typical repeating floor of the four-star hotel comprises 28 standard double rooms and 1 elevated standard room located on the corner directly facing the sea. Each hotel room has an individual terrace with a sea view, which can be shielded with a parasol (sail) from intense wind and sun. A cafe with a panoramic sea view is located on the highest – thirteenth floor of the four-star hotel, facing the sea.
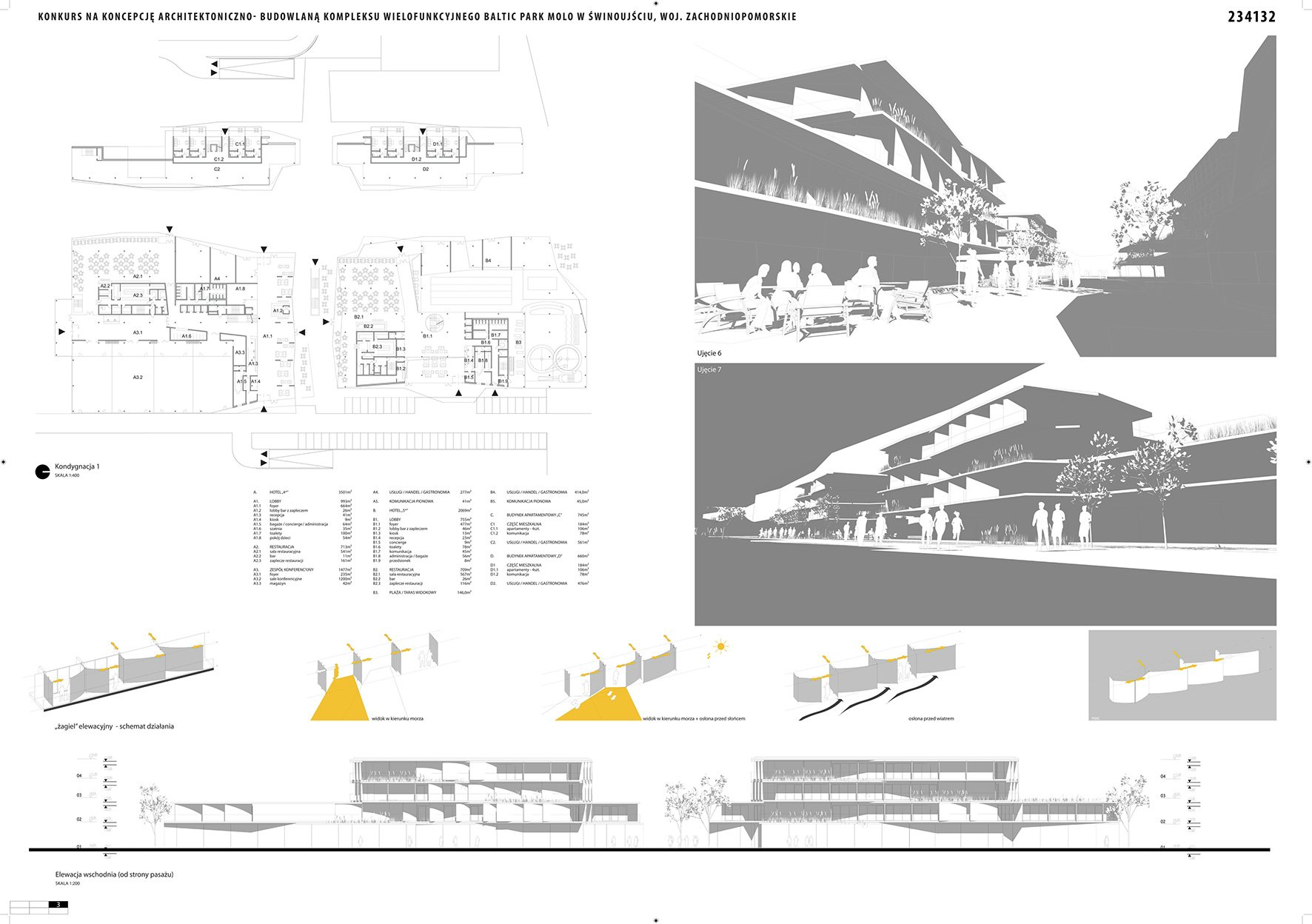
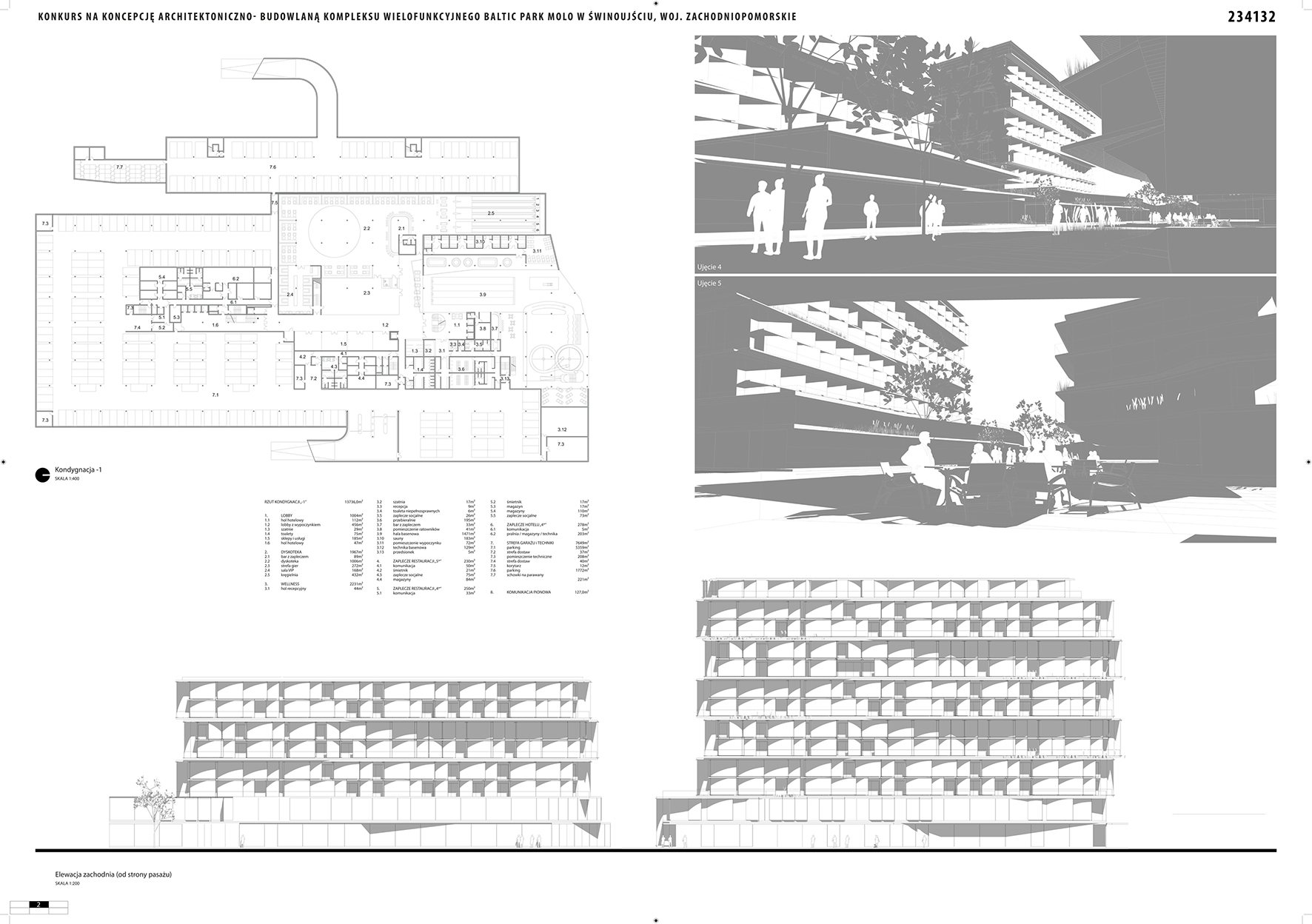
The designed buildings have a horizontal composition of facades reinforced by lines of surrounding terraces. The intersecting outlines of the terraces animate the building masses and, with their character, evoke the drawing that the wind creates on the sand on the beach or on the sea in the form of waves. The primary architectural material softening the designed facades is impregnated sails serving as retractable parasols on the hotel room terraces, protecting hotel guests from wind, rain, or intense sunlight. Each terrace has two sails allowing it to be shielded from both sides, partially or even completely. The sails, partially drawn on the terraces by users to varying degrees, create a mobile composition of facades that change depending on atmospheric conditions.
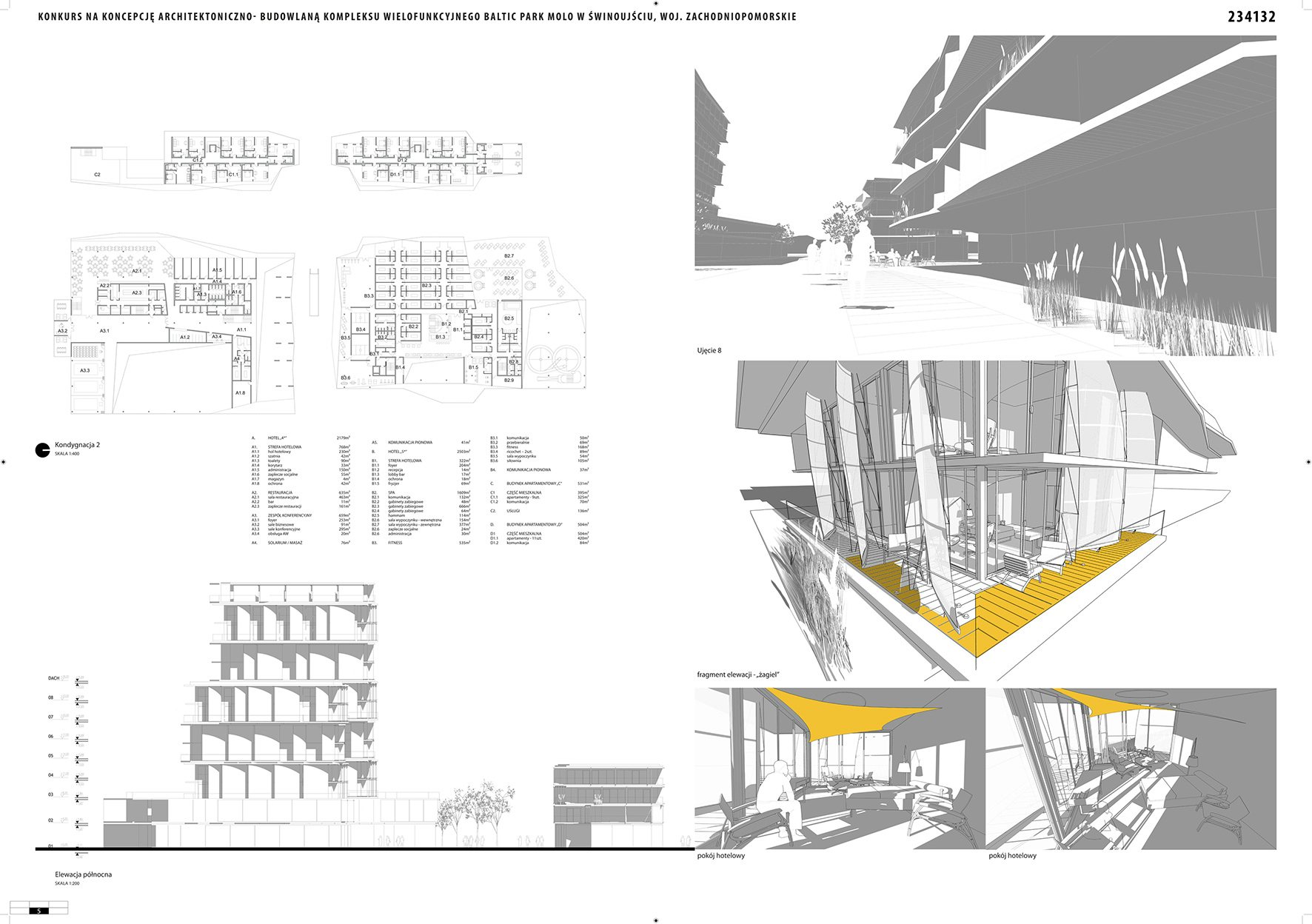
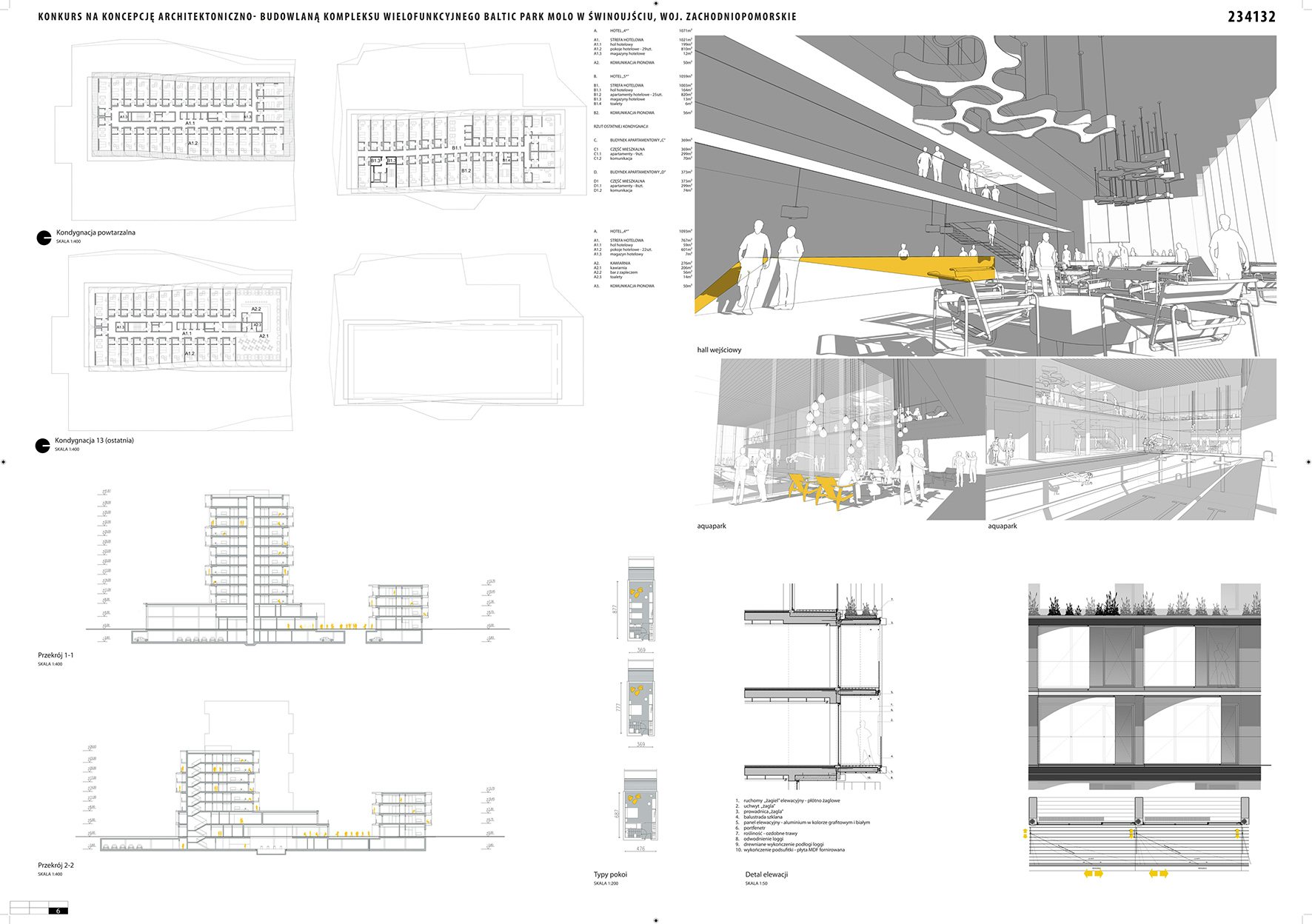
Both hotels wrapped in canvas sails are intended to evoke associations with large sailing ships gliding along the shore in distant exposure. The sail is stretched on a sliding and curved frame made of stainless steel. The sail, available in several dimensions, is made of fiberglass mesh covered with Teflon.